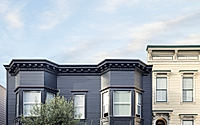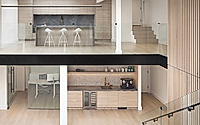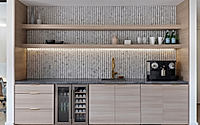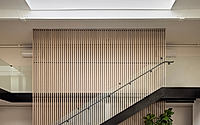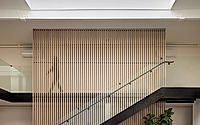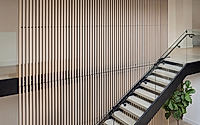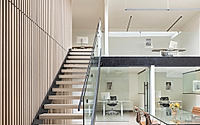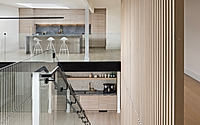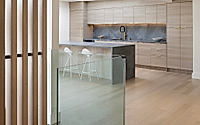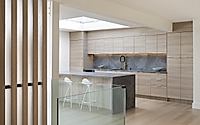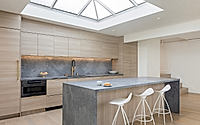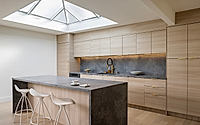Seven Hills SF: Feldman Architecture’s Airy Workspace Transformation
Feldman Architecture‘s reimagination of a historic San Francisco building into the chic, contemporary office space known as Seven Hills SF showcases their expertise in blending old and new. Located in the Lower Pacific Heights neighborhood, this former health center and gym now features a refreshed, airy workspace anchored by a striking, wood-slatted staircase and an operable skylight that floods the double-height atrium with natural light.

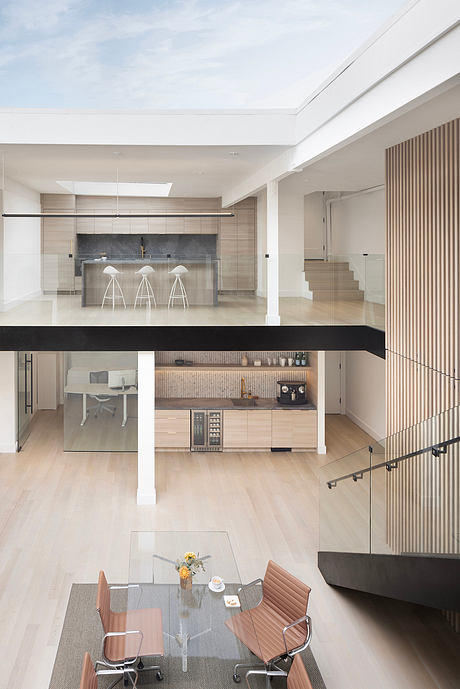
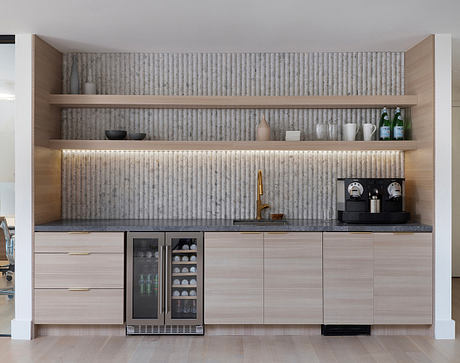
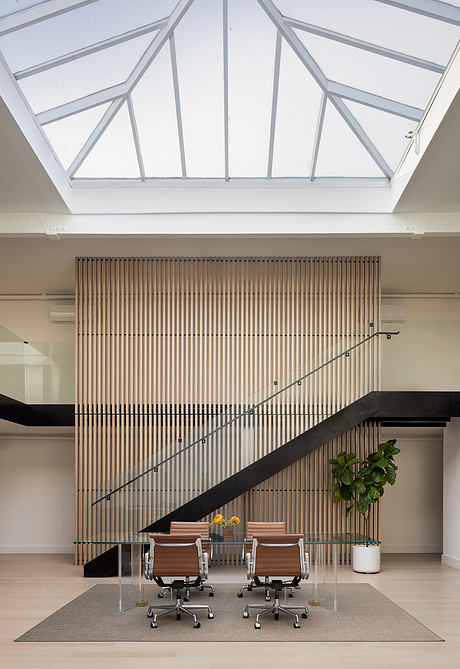
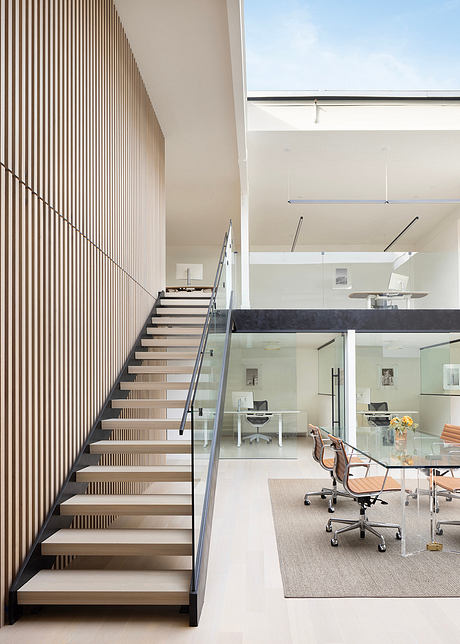
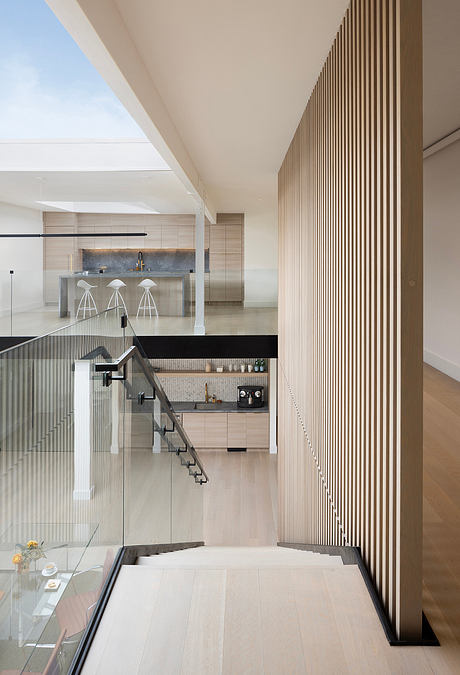
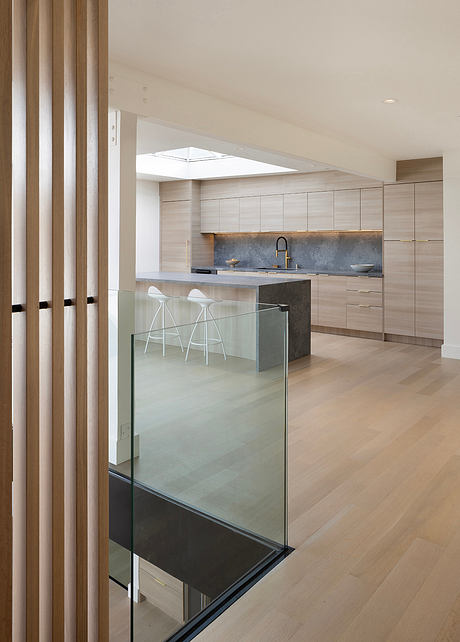
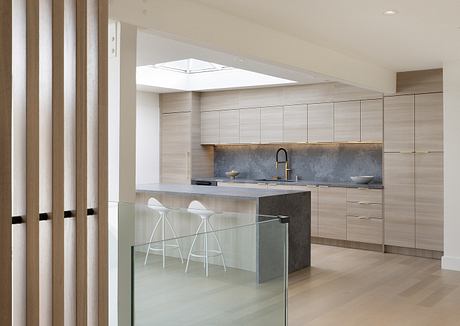
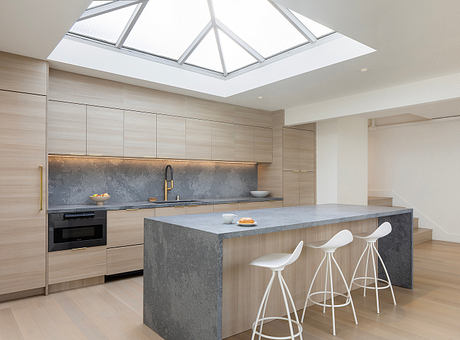
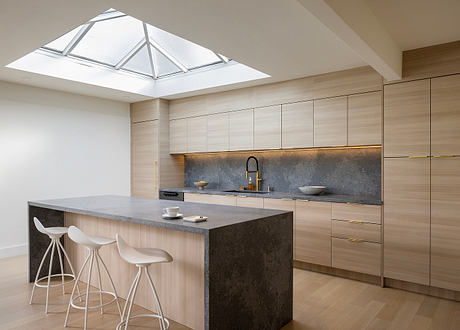
About Seven Hills SF
In the heart of San Francisco’s Lower Pacific Heights, a captivating renovation has breathed new life into a historic building. Feldman Architecture, a renowned design firm, collaborated with a property investment firm to reimagine the first floor of this quintessential San Francisco structure.
Embracing the Charm of the Past
Initially, the team focused on rejuvenating the building’s charming front façade. By making strategic updates to the color, lighting fixtures, and signage, they were able to enhance the street-level experience while preserving the structure’s historic character.
Crafting a Modern Workspace
Stepping inside, visitors are greeted by a renovated office space, offering leasable workspaces and additional flex areas for the Seven Hills SF staff. However, the true showpiece lies in the rear of the ground floor, where the team has created a stunning, double-height office space.
The Heart of the Transformation
At the core of this transformation is the meticulously designed central staircase. By rotating the staircase, the designers were able to introduce additional usable square footage (18.6 sq m / 200 sq ft) and craft an architectural focal point that draws the eye upward towards the operable skylight. This clever reconfiguration has resulted in a bright, open-air workspace that seamlessly blends contemporary detailing with a warm, inviting atmosphere.
Collaborative Spaces and Sensory Delights
Nestled within the lofty atrium, a double-height conference room serves as a public meeting space, fostering a collaborative energy and infusing the workspace with a touch of residential charm. Throughout the ground floor, carefully curated design elements, such as wavy terrazzo tile, blue stone, white oak, and black-steel accents, add layers of textural interest to the refined, minimalist space.
An Elevated Workspace Experience
Ascending to the mezzanine level, visitors are greeted by a kitchenette and additional flexible workspaces that overlook the captivating atrium, further connecting the staff to the open-air skylight above. This seamless integration of functional and aspirational design elements has resulted in a transformative workspace that celebrates the building’s historic roots while embracing a modern, dynamic sensibility.
Photography by Paul Dyer
Visit Feldman Architecture
