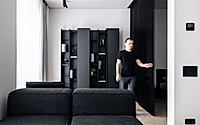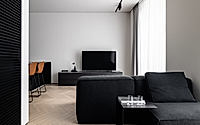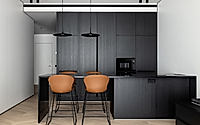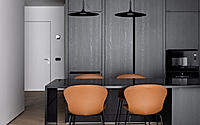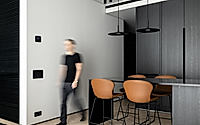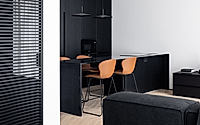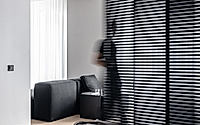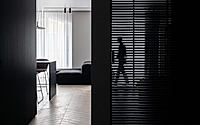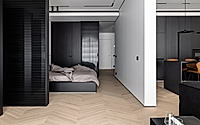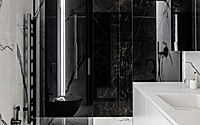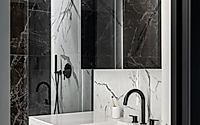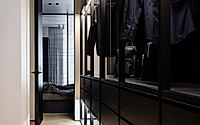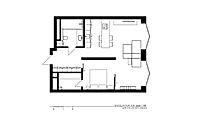Modern Apartment: Archjoint’s Chic Moscow Bachelor Pad
Experience a stunning 65 sq. meter (700 sq. ft) modern apartment in Moscow, designed by Ivan Kochev of Archjoint. This sleek, multifunctional space boasts high ceilings, an open layout, and a striking black-and-white palette, perfect for a dynamic bachelor.

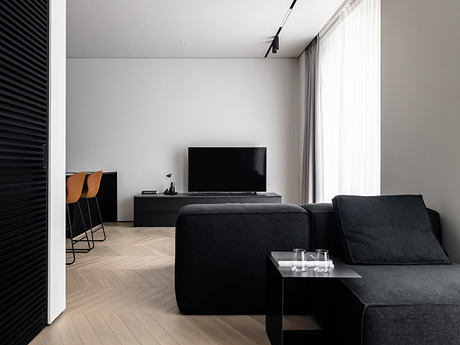
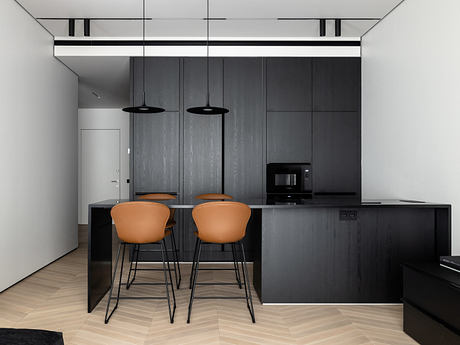
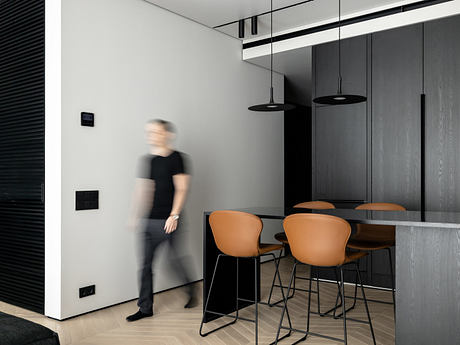
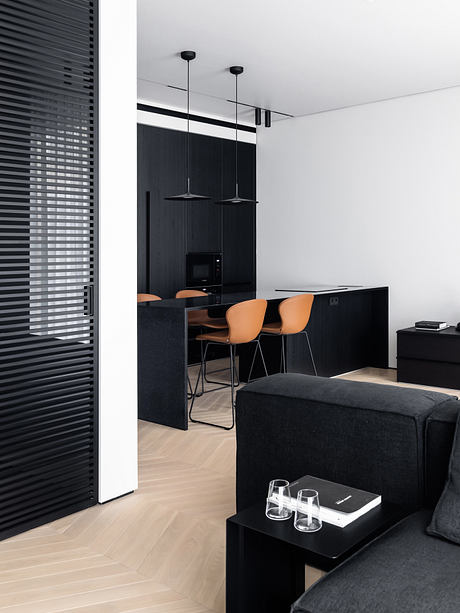
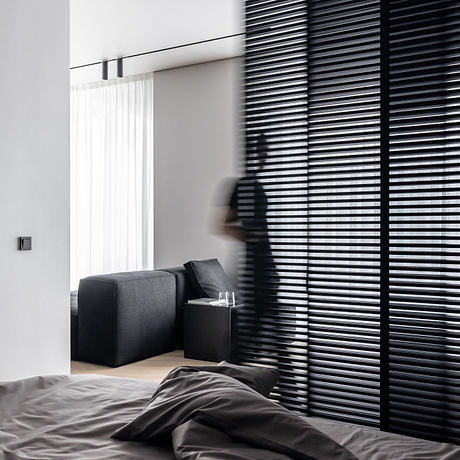
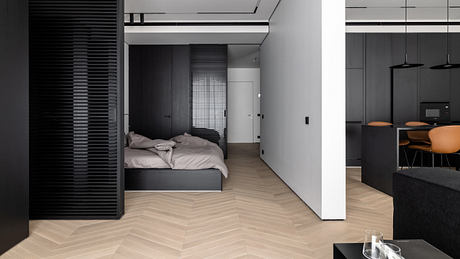
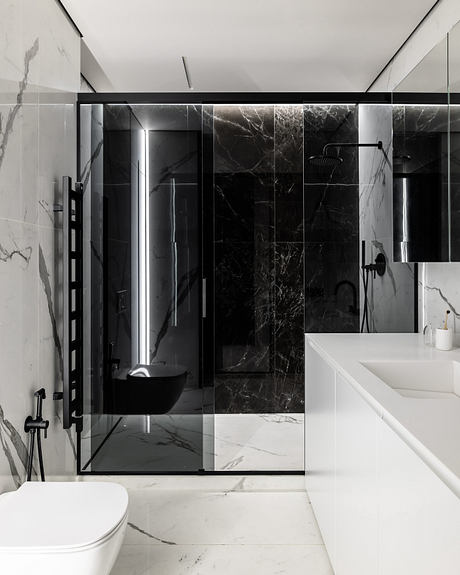
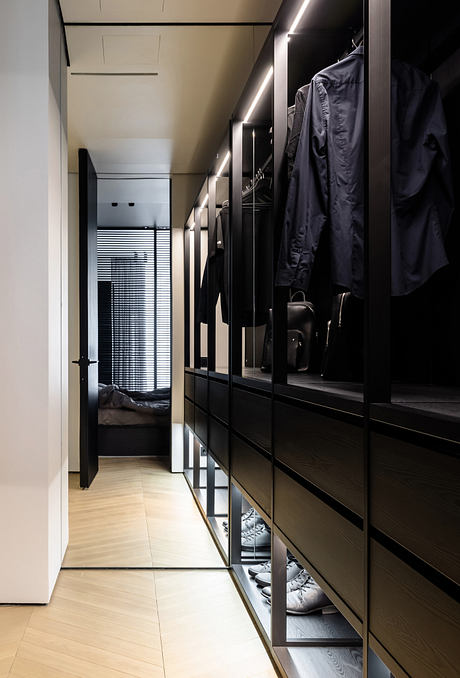
About Modern Apartment
Ivan Kochev of Archjoint designed a 65 sq. meter (700 sq. ft) apartment in central Moscow for a bachelor. He aimed for a timeless, adaptive interior. This modern design features multifunctionality, an open layout, and flexibility. The initial layout allowed for free planning and high ceilings of 3.2 meters (10.5 ft). However, the standard structure had small rooms and irrational space.
Redevelopment and Layout
The redesign includes an entrance hall, kitchen-living room, bedroom, dressing room, and bathroom. The client wanted a modern, masculine interior with ample light and functional content.
Material Choices
Kochev selected glass, metal, wood, stone, and paint as the main materials. He ensured all materials were certified, practical, durable, and safe. The entrance hall flows smoothly into the kitchen using a “cube” technique, with veneer panels lining the entire volume, including the bathroom door.
Color Palette and Furniture
The black-and-white palette visually enlarges the space, while herringbone parquet softens the minimalist interior. Custom-made furniture from ARCHJOINT’s drawings includes a hidden kitchen, perfect for an active bachelor. BoConcept terracotta leather chairs add a color accent, and the TV zone features a soft modular Navi and a large rack.
Bedroom and Lighting
Sliding doors made of dark aluminum and tinted glass separate the bedroom from the kitchen-living room, providing privacy while allowing natural light. Doors on both sides of the bedroom ensure comfortable access to the bathroom and living room. Shadow plinths with LED lighting enhance the floor and ceiling throughout the apartment.
Engineering Precision
Kochev’s team assembled all engineering units with precision, achieving floating walls and a seamless flow between rooms. Every angle offers a view of the city or the entire apartment, with no closed points.
Photography by Anton Brzhozovsky
Visit Archjoint
- by Matt Watts