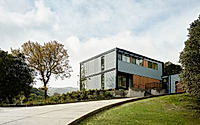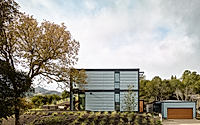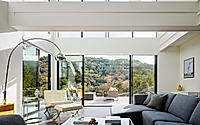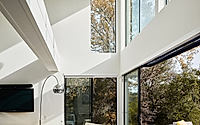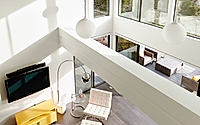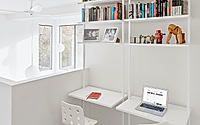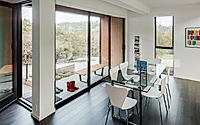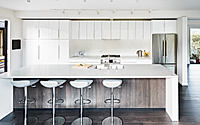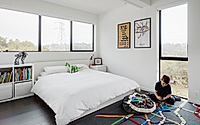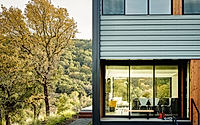House 006: Sustainable and Modular Architecture in Orinda
Connect Homes, a leading architecture firm, has designed House 006, a captivating residential project located in Orinda, California, United States. This modern masterpiece combines a Connect 8 primary residence with a complementary Connect 2 guesthouse/ADU, creating a harmonious and versatile living space. Showcasing the firm’s expertise in contemporary design, House 006 blends seamless functionality with a sleek aesthetic, making it a must-see for architecture and interior design enthusiasts.

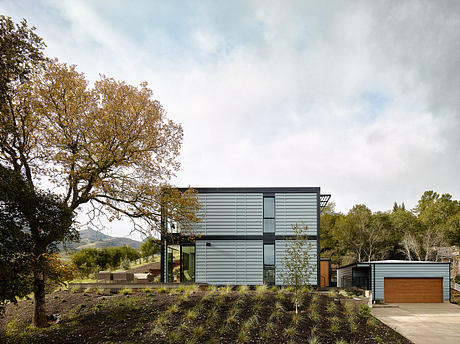
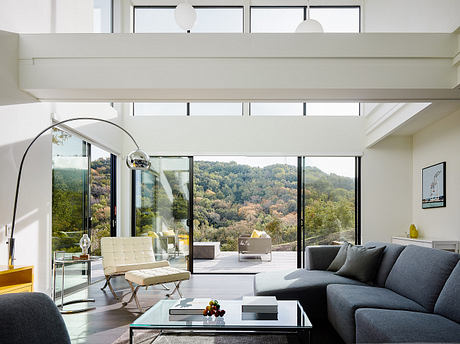
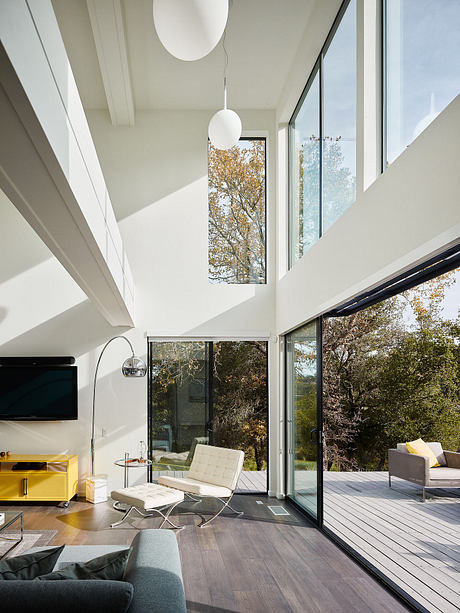
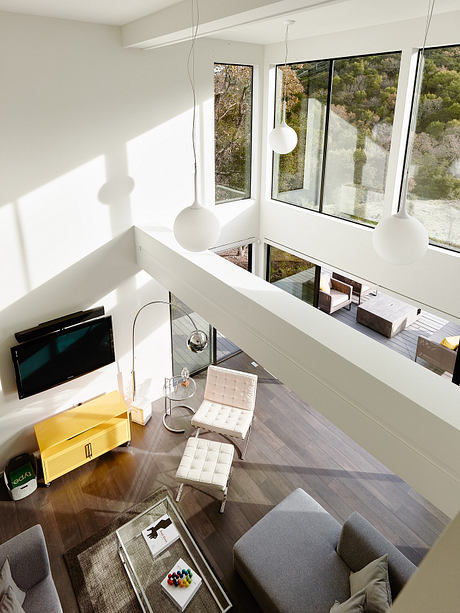
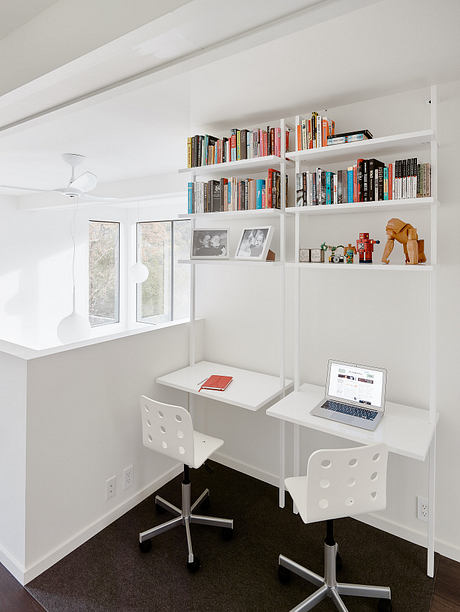
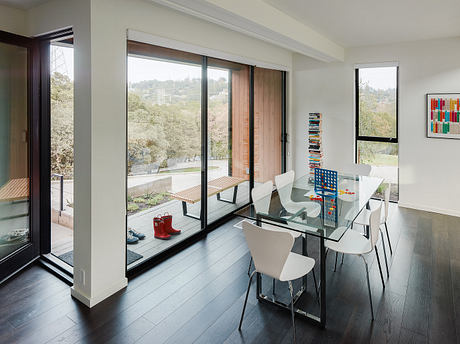
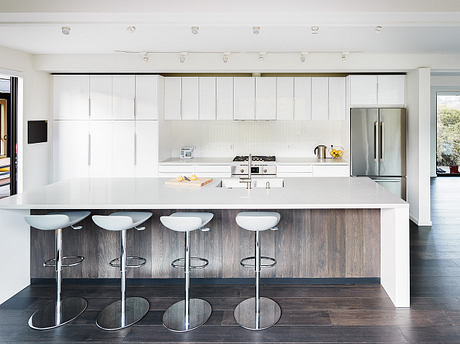
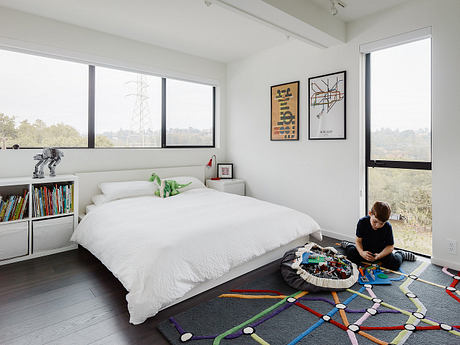
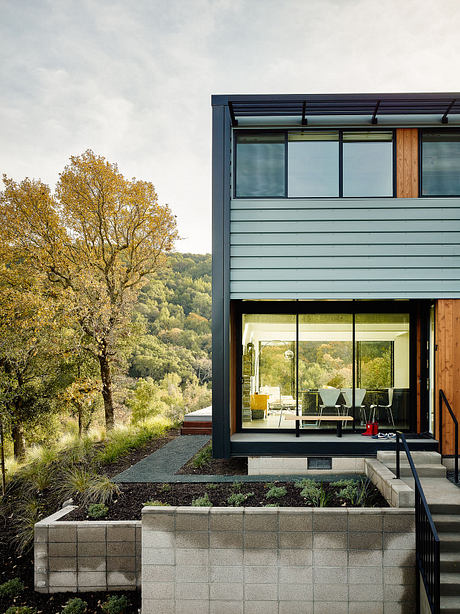
About House 006
Nestled in the picturesque hills of Orinda, California, House 006 by Connect Homes is a stunning example of contemporary architecture that seamlessly blends indoor and outdoor living. Designed in 2016, this striking residence showcases a harmonious interplay of clean lines, natural materials, and expansive glass walls that frame the breathtaking views beyond.
Embracing the Outdoors
Approaching the home, one is immediately struck by the bold, angular silhouette of the structure, clad in a palette of charcoal and warm wood tones. The exterior’s sleek, modern aesthetic is softened by the lush, well-manicured landscaping that surrounds the property, creating a harmonious balance between the built environment and the natural world.
An Inviting Sanctuary
Step inside, and the home’s thoughtful design becomes even more apparent. The open-concept living space, anchored by a central fireplace and ample seating, creates an inviting atmosphere perfect for entertaining or quiet contemplation. Expansive windows flood the interior with natural light, blurring the boundaries between indoors and out and allowing the verdant surroundings to become an integral part of the home’s ambiance.
A Chef’s Dream Kitchen
Adjacent to the living area, the kitchen is a true culinary oasis. Seamlessly integrated into the open floor plan, the sleek, white cabinetry and muted countertops provide a clean, modern canvas for the stainless-steel appliances and bold, eye-catching pendant lighting. A generously sized island offers ample prep space and seating, creating a natural gathering point for family and guests alike.
A Restful Retreat
Upstairs, the serene master bedroom provides a peaceful respite, with its wall-to-wall windows offering panoramic views of the lush, wooded landscape. The clean, minimalist aesthetic continues, with a tufted headboard, neutral bedding, and carefully curated artwork creating a calming, spa-like atmosphere.
A Harmonious Balance
Throughout House 006, the design seamlessly integrates the home’s modern architecture with the surrounding natural beauty, creating a harmonious living experience that is both visually stunning and deeply connected to the land. With its thoughtful layout, meticulous attention to detail, and seamless indoor-outdoor integration, this contemporary masterpiece in Orinda sets a new standard for sustainable, mindful living.
Photography courtesy of Connect Homes
Visit Connect Homes
