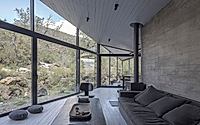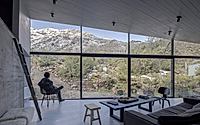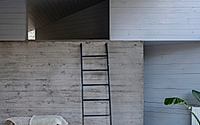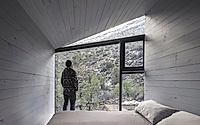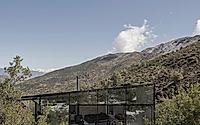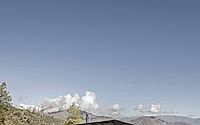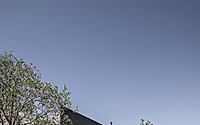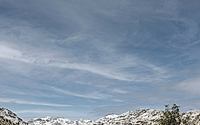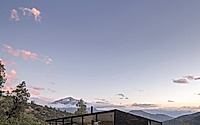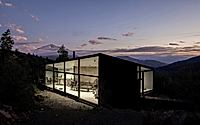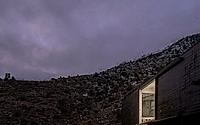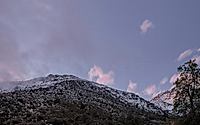El Montañes: Perched on Cerro del Cobre, a Modern Chilean Retreat
Gonzalo Iturriaga Arquitectos‘ latest residential masterpiece, El Montañes, is a stunning example of contemporary design seamlessly blending with Chile’s rugged natural landscape. Nestled on the slopes of Cerro del Cobre in San Esteban, this single-family house showcases a unique architectural approach that embraces the site’s challenging terrain.
Composed of concrete walls, metal profiles, and heat-treated wood, the structure appears to float above the rocky terrain, creating a harmonious dialogue between the built and natural environments.








About El Montañes
Designed by the talented Gonzalo Iturriaga Arquitectos, the El Montañes house is a captivating architectural gem that harmoniously blends with the dramatic landscape of San Esteban, Chile. Perched atop a southern-facing slope overlooking a ravine and snow-capped mountains, this modern retreat effortlessly integrates with its rugged, rock-strewn surroundings.
Exterior: A Striking Contrast Against the Natural Backdrop
The exterior of the home is a striking juxtaposition of sleek, angular forms and the raw, untamed terrain. Suspended above the rocky ground, the black-clad volume appears to float, its geometric silhouette accentuated by the dramatic backdrop of towering peaks and swirling clouds. A prominent staircase leads up to the main entrance, seamlessly connecting the built environment with the natural landscape.
Serene and Minimalist Interior Spaces
Step inside the El Montañes house, and you’re immediately enveloped in a serene, minimalist atmosphere. The open-concept living area is characterized by clean lines, neutral tones, and expansive windows that frame the breathtaking vistas beyond. A modern fireplace and plush, low-slung furnishings create an inviting, yet uncluttered ambiance, perfect for unwinding and taking in the stunning natural surroundings.
Thoughtfully Designed Kitchen and Bathroom
The kitchen, situated within the open living area, boasts a sleek, minimalist design with matte black cabinetry and a large, statement-making island. Integrated high-end appliances and ample counter space ensure the functionality of this culinary hub, seamlessly blending form and function.
Moving on, the bathroom exudes the same serene, minimalist aesthetic, with a sizable walk-in shower, a freestanding bathtub, and a custom vanity that provides both storage and visual interest. Subtle lighting and the judicious use of natural materials contribute to the overall calming atmosphere.
Cozy Bedroom Sanctuary
The bedroom, located in a more private area of the home, offers a cozy respite from the outside world. Textured walls and a plush, oversized bed create a warm and inviting ambiance, while the generous window frame provides a captivating view of the snow-capped peaks beyond.
Blending Architecture and Nature
Throughout the El Montañes house, the design seamlessly integrates the built environment with the rugged, natural landscape. The use of natural materials, such as wood and concrete, along with the strategic placement of windows and outdoor access points, allows the inhabitants to fully immerse themselves in the breathtaking surroundings. This harmonious relationship between architecture and nature is a testament to the design team’s exceptional vision and execution.
Photography by Pablo Casals Aguirre
Visit Gonzalo Iturriaga | Arquitectos
