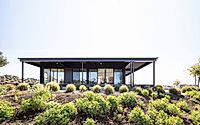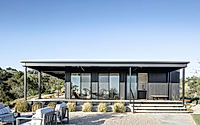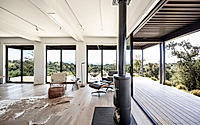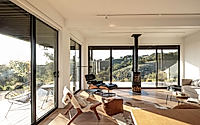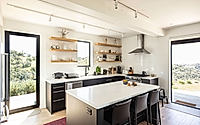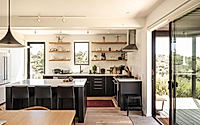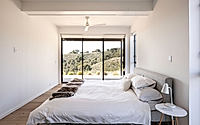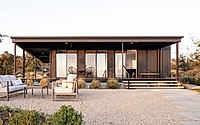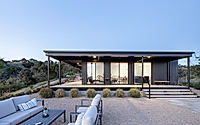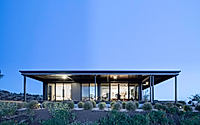House 018: Sustainable Architecture Meets Stunning Scenery
Connect Homes‘ stunning House 018, located in the picturesque town of Santa Ynez, California, is a true architectural masterpiece. Designed in 2018, this contemporary house showcases the firm’s innovative approach to residential design, blending sleek lines, ample natural light, and seamless indoor-outdoor living. With its thoughtful layout and carefully curated furnishings, House 018 offers a harmonious balance between form and function, catering to the needs of modern homeowners seeking a refined and comfortable living experience.

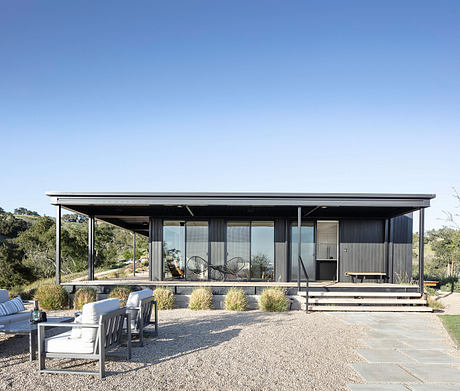
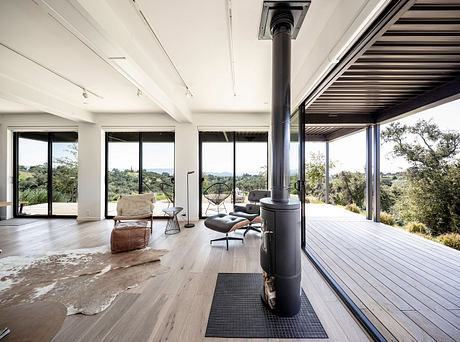
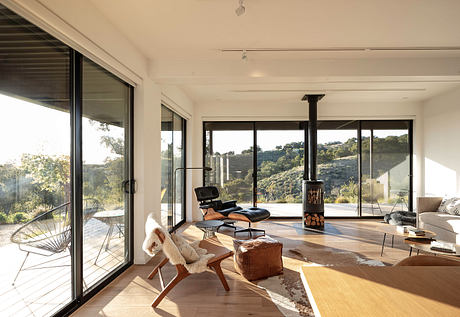
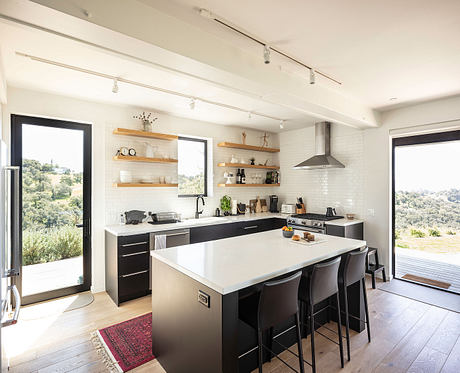
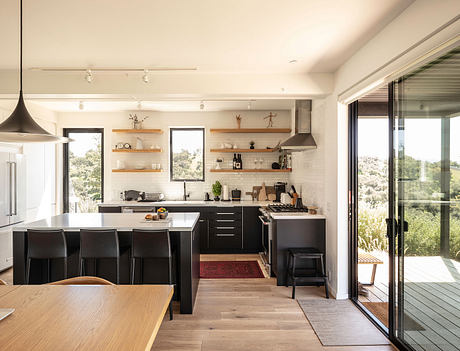
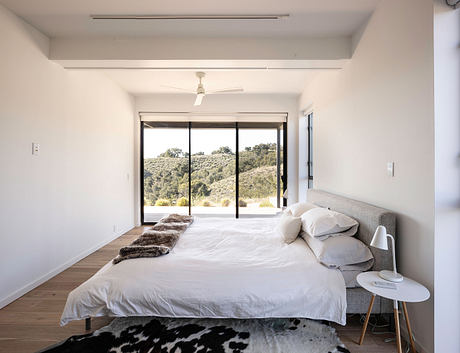

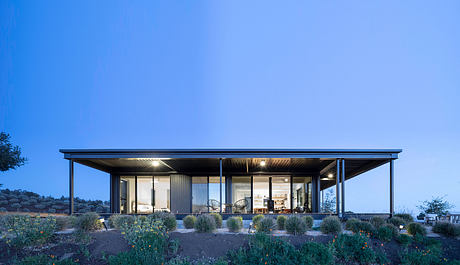
About House 018
Nestled amidst the rolling hills of Santa Ynez, California, House 018 by Connect Homes emerges as a beacon of sustainable design and tranquil living. This modern marvel, completed in 2018, blends effortlessly with its natural surroundings, offering a serene sanctuary for those seeking a harmonious lifestyle.
Embracing the Outdoors
The home’s exterior immediately captivates with its sleek, black-and-glass façade, seamlessly integrating with the lush, native vegetation that adorns the property. An expansive covered porch invites one to linger, with comfortable seating arrangements and a cozy firepit encouraging moments of relaxation while taking in the breathtaking vistas.
An Airy, Open-Concept Interior
Stepping inside, the open-concept layout of House 018 creates a seamless flow between the living, dining, and kitchen areas, allowing natural light to flood the spaces. Warm wood tones and a neutral color palette provide a serene backdrop, while strategically placed shelving and artwork add personalized touches.
A Chef’s Dream Kitchen
The kitchen, the heart of the home, boasts a stunning black-and-white palette, with sleek cabinetry and a generous island that doubles as a dining area. Carefully curated appliances and utensils are neatly displayed on open shelves, creating a harmonious and efficient workspace for the aspiring chef.
A Tranquil Retreat
Venturing into the bedroom, one is greeted by a serene sanctuary bathed in natural light. The neutral color scheme and organic textures, such as the cowhide rug, create a calming ambiance, inviting occupants to unwind and recharge after a day of exploring the stunning surroundings.
Seamless Indoor-Outdoor Living
Throughout the home, the connection between the interior and exterior is seamless, with expansive windows and sliding glass doors allowing the outdoors to become an integral part of the living experience. This thoughtful design encourages residents to embrace the natural beauty that surrounds them, fostering a deep appreciation for the land and a more sustainable way of life.
House 018 by Connect Homes stands as a testament to the power of intelligent design, where form and function coexist in perfect harmony. This captivating residence effortlessly blends modern style with a reverence for the natural world, creating a truly remarkable living experience in the heart of Santa Ynez, California.
Photography courtesy of Connect Homes
Visit Connect Homes
