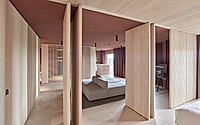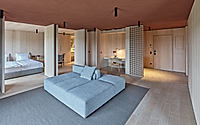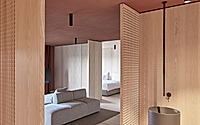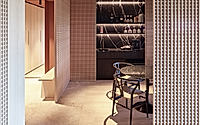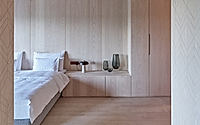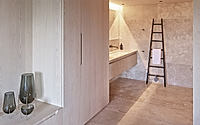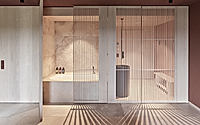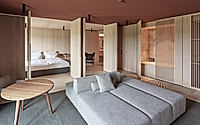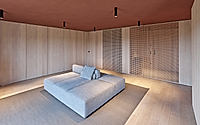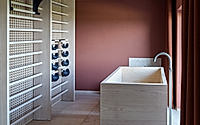Reiters Reserve: Minimalist Luxury in Austria’s Retreat
A harmonious blend of sustainability and minimalist design transforms a resort in Bad Tatzmannsdorf, Austria into a serene retreat paradise. Spearheaded by BEHF Architects, the Reiters Reserve Premium Suites project showcases a thoughtful approach that prioritizes quality, efficiency, and guest comfort. The new suites, crafted from sustainably sourced materials, offer a flexible and adaptable living experience, catering to the diverse needs of modern travelers.

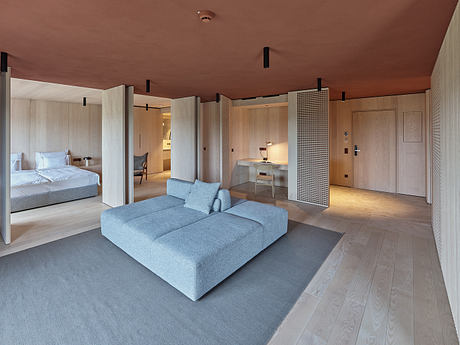
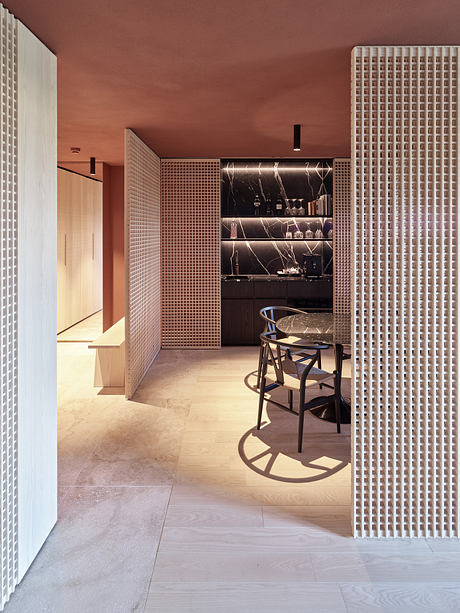
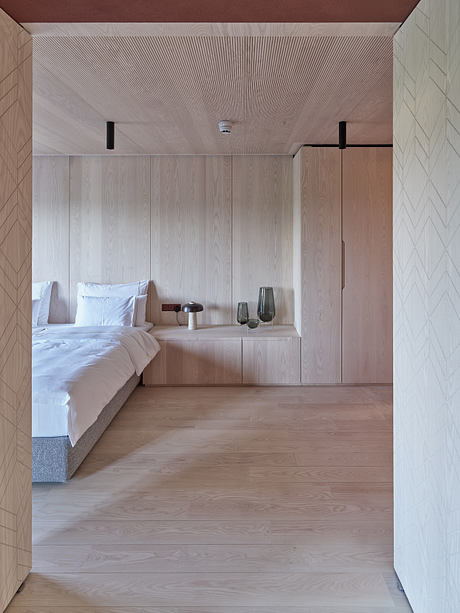
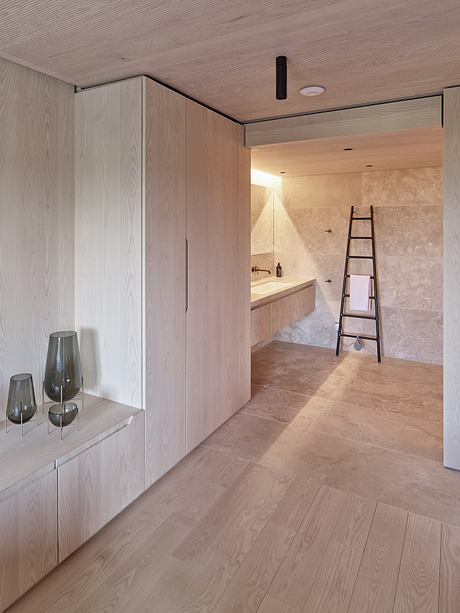
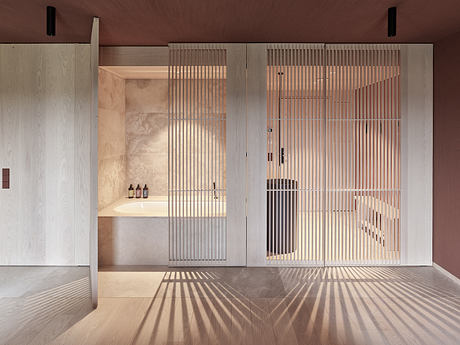
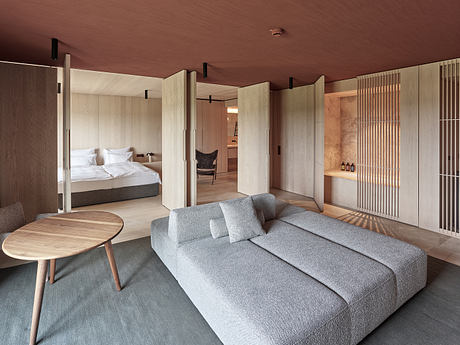
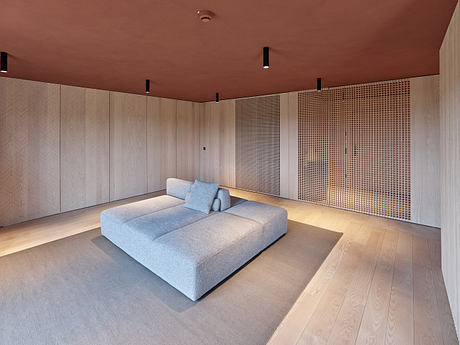
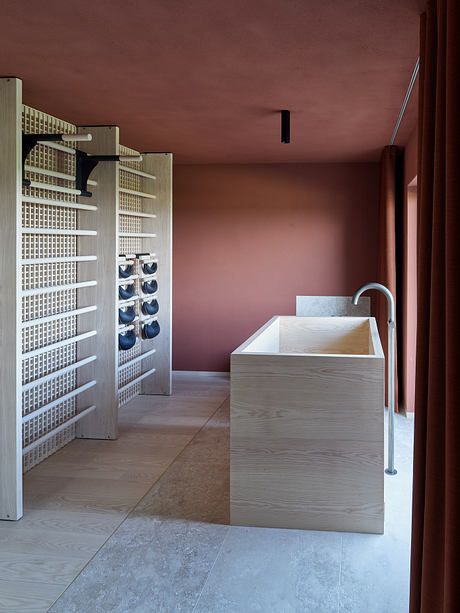
About Reiters Reserve Premium Suites
In Bad Tatzmannsdorf, Austria, BEHF Architects have undertaken a remarkable transformation. Nestled in a picturesque resort, they have reinvented a 1980s property into a sustainable oasis of tranquility.
Minimalist Masterpiece
The new Reiters Reserve Premium Suites embody a philosophy of honesty, innovation, and modesty. Genuine, natural materials, such as sustainably harvested solid wood (over 6.5 feet or 2 meters), clay plaster, and natural stone, have been carefully curated to create a harmonious and eco-friendly environment.
Flexible Living Spaces
The suites feature a streamlined, minimalist design that focuses on efficiency and true quality. By combining smaller rooms, the architects have crafted functional and spacious suites (over 700 square feet or 65 square meters) that offer flexible use. Movable partitions and variable elements, such as a retractable workspace and a hidden kitchenette, allow guests to customize their living experience.
Seamless Transitions
The entry to each suite is through a semi-transparent anteroom, creating a subtle separation from the surrounding environment. A bench and a tranquil fountain act as a buffer, transitioning guests from the vibrant social spaces outside to the more secluded comfort within.
Elevated Wellness
In addition to the breathtaking views from the suites, guests can indulge in various wellness amenities, including a Japanese soaking tub and access to sports equipment, further enhancing their overall well-being.
A Sustainable Retreat
The Reiters Reserve Premium Suites represent the culmination of BEHF Architects’ vision. By seamlessly blending minimalist design, sustainable materials, and innovative functionality, they have transformed a dated resort into a modern, eco-friendly retreat that celebrates the essence of luxury.
Photography courtesy of BEHF Architects
Visit BEHF Architects
