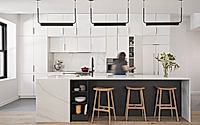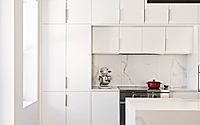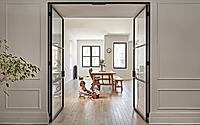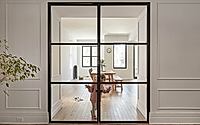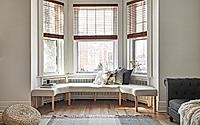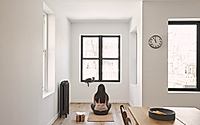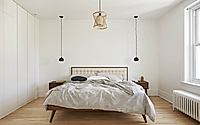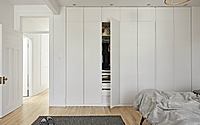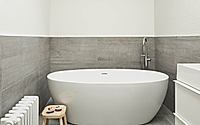Maison Victoria: Reviving a 1911 Montreal Brick House
This stunning house in Montreal, Canada, designed by the talented team at Le Borgne Rizk Architecture, is a remarkable example of harmonizing old and new. Built in 1911, the beautiful red brick property with its delicate wood cornice had been trapped in the 80s, until the young family who purchased it sought to reconcile the interior and exterior. The resulting transformation opened up the ground floor, creating a seamless dialogue between the kitchen and dining room.

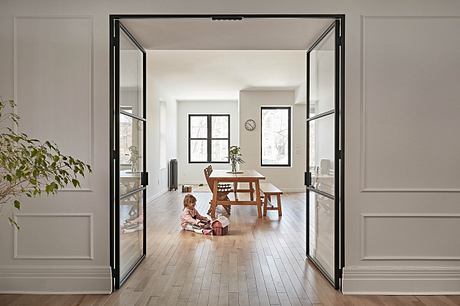
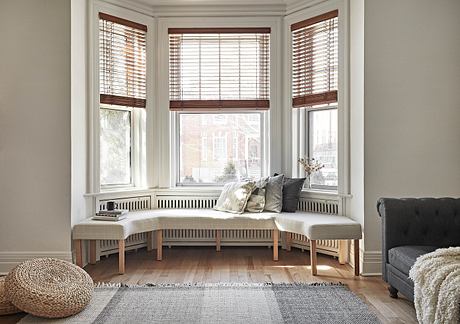
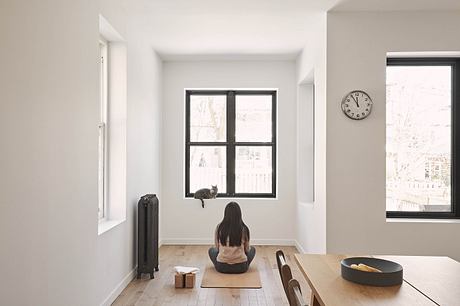
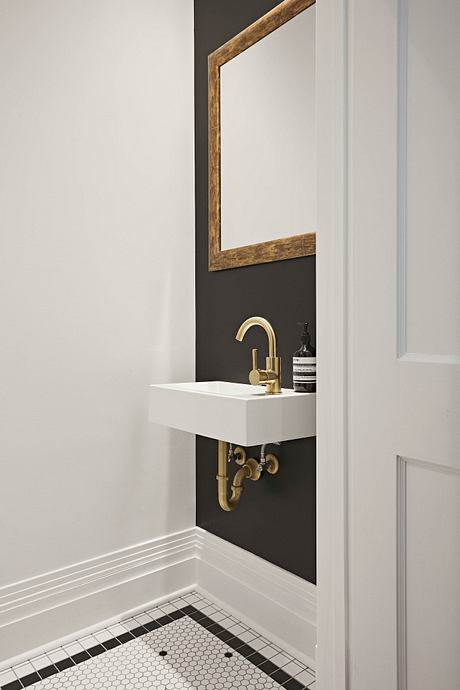
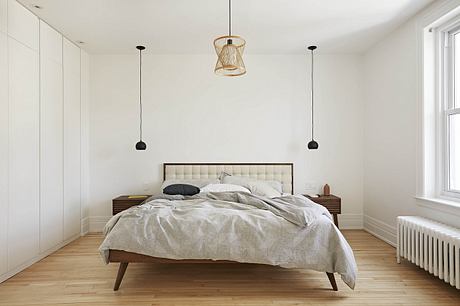
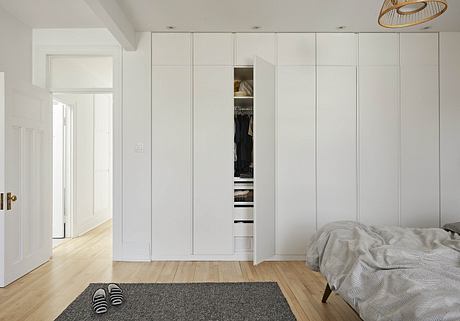
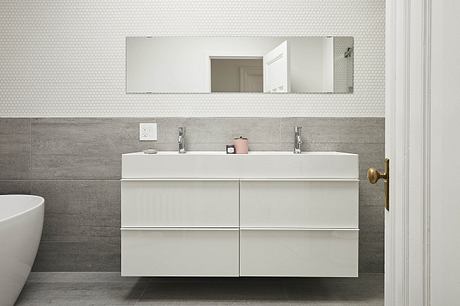
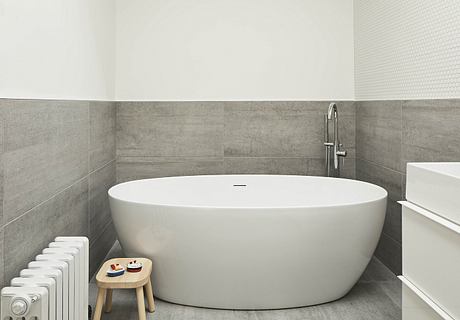
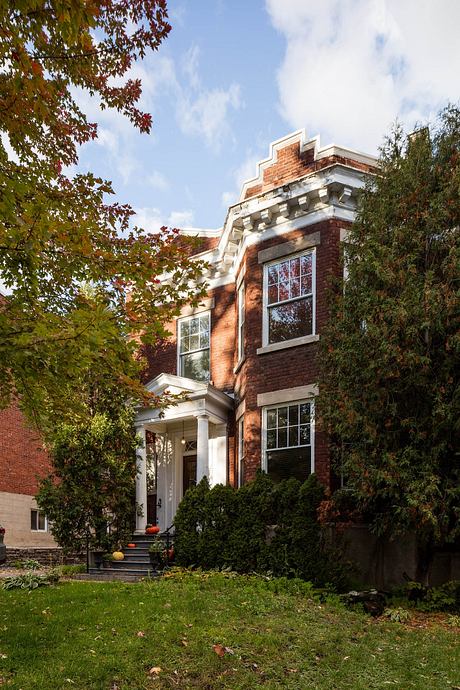
About Maison Victoria
Nestled in the heart of Montreal, Maison Victoria stands as a testament to the harmonious fusion of contemporary design and timeless architectural heritage. Originally built in 1911, this beautiful red brick house has undergone a remarkable transformation at the skilled hands of Le Borgne Rizk Architecture, creating a stunning living space that beautifully balances the old and the new.
Bridging the Interior-Exterior Divide
The exterior of Maison Victoria exudes a warm, inviting presence, with its delicate wood cornice and meticulously maintained brick facade. The lush, verdant foliage surrounding the house creates a picturesque scene, seamlessly blending the built environment with the natural world. This harmonious integration of indoor and outdoor spaces was a key priority for the young family who commissioned the renovation, seeking to reconnect the home with its picturesque garden setting.
A Seamless Passage Through Time
As one steps inside, the thoughtful design becomes immediately apparent. The architects have skillfully navigated the challenge of reconciling the home’s historic character with the modern needs of the homeowners. The spacious 1300-square-foot floor plan allowed for the preservation of the living room and entrance in their original architectural style, while a newly created passageway leads to the more open and contemporary rear of the house.
The Heart of the Home: A Culinary Oasis
At the center of this harmonious blend of old and new lies the kitchen, a true culinary oasis that serves as the heart of the home. Designed to cater to the needs of a pastry chef, this expansive, soothing space invites the family and guests to gather and indulge in the joy of cooking and sharing meals. The seamless integration of the kitchen with the dining room fosters a sense of connection and community, further enhancing the home’s welcoming ambiance.
A Balanced Blend of Function and Aesthetics
Throughout Maison Victoria, the design strikes a delicate balance between form and function. The new bathroom, strategically positioned along the transitional passageway, provides a much-needed practical addition while also serving as a visually striking design element. Similarly, the vast storage solutions integrated into the kitchen ensure a clutter-free, harmonious environment, allowing the space to shine with its clean, modern aesthetic.
A Timeless Sanctuary
In the bedroom, the architects have created a serene and inviting retreat, where the neutral color palette and warm wood accents evoke a sense of tranquility and comfort. The carefully curated lighting fixtures, both modern and timeless, add depth and ambiance, transforming this private sanctuary into a truly restorative haven.
Embracing the Past, Shaping the Future
Maison Victoria is a remarkable embodiment of the architect’s vision, where the historic charm of the original structure seamlessly blends with contemporary design sensibilities. By respecting the home’s rich heritage while addressing the needs of the modern homeowners, Le Borgne Rizk Architecture has crafted a living space that is both beautiful and functional, a true testament to the power of thoughtful, innovative design.
Photography by Maxime Brouillet
Visit Le Borgne Rizk Architecture
