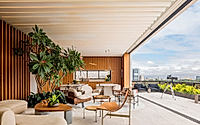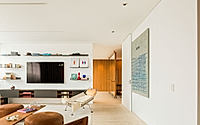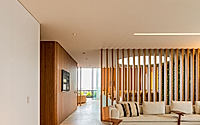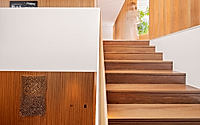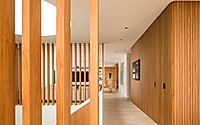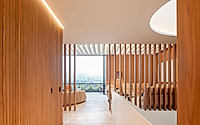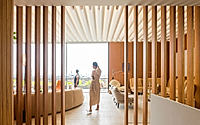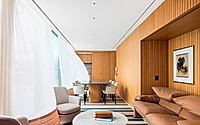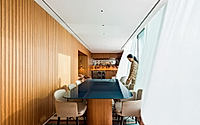ASM Apartment: Bernardes Arquitetura’s Chic Brazil Design
Bernardes Arquitetura, a renowned Brazilian architecture firm, has recently unveiled their masterpiece, the ASM Apartment, in the heart of São Paulo. This 2020 residential project showcases the firm’s expertise in crafting exceptional living spaces that seamlessly blend modern design with the vibrant energy of the bustling Brazilian city. Boasting a sleek and sophisticated aesthetic, the ASM Apartment offers a captivating glimpse into the intersection of cutting-edge architecture and luxurious urban living.

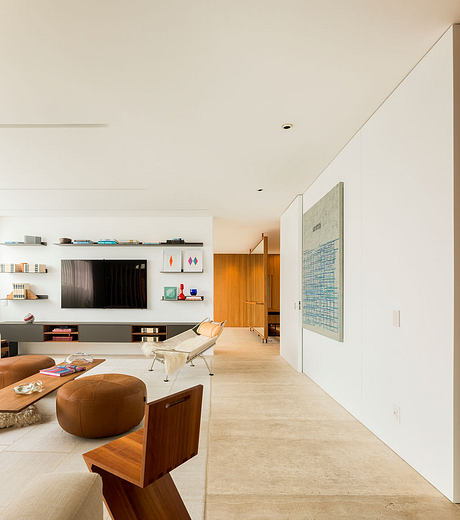
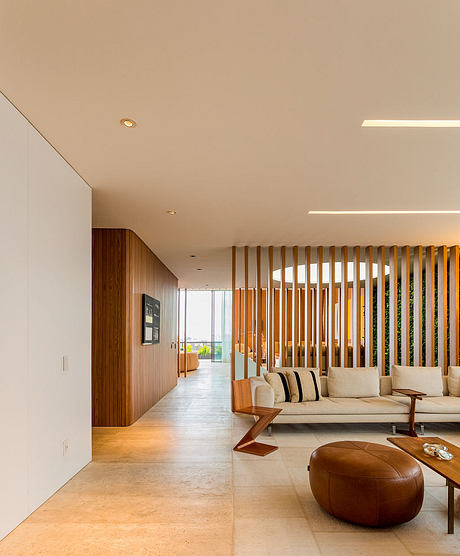
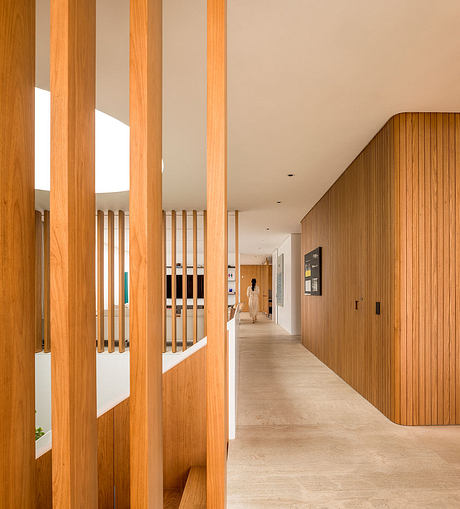
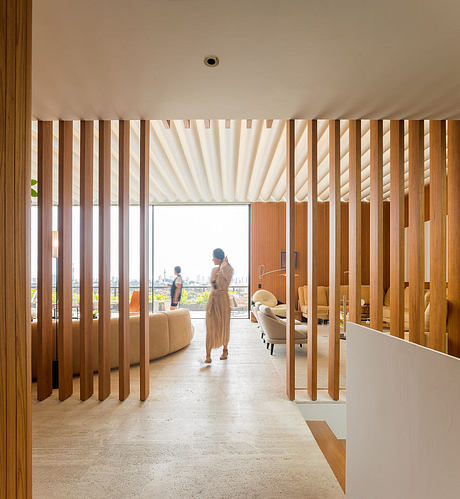
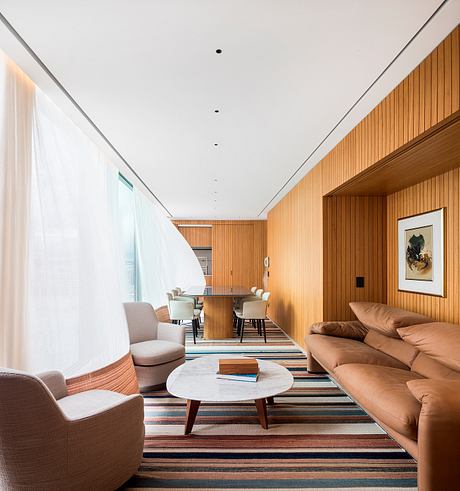
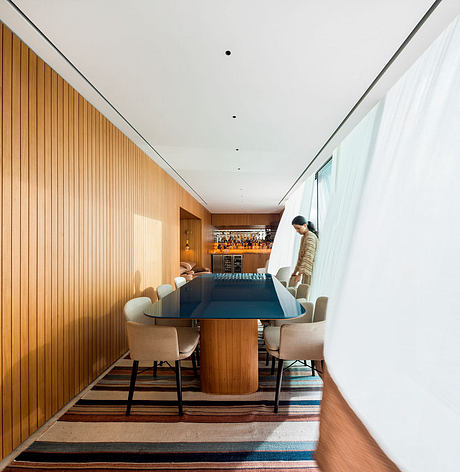
About ASM Apartment
Nestled within the vibrant cityscape of São Paulo, the ASM Apartment by renowned architecture firm Bernardes Arquitetura is a masterful blend of modern elegance and harmonious design. Completed in 2020, this exceptional residence captivates from the moment one steps through the inviting entryway.
A Seamless Transition from Exterior to Interior
The apartment’s exterior facade features a striking rhythm of warm, vertical wood panels that create a captivating visual interest. As we move through the threshold, the transition to the interior spaces is seamless, with the same warm wood tones extending throughout the open-concept living areas.
Inviting Living and Dining Spaces
The heart of the home is the expansive living and dining area, where a sprawling L-shaped sofa and plush armchairs invite relaxation. A striking pendant light anchors the dining table, which is flanked by sleek, neutral-toned chairs. Subtle pops of color in the decorative elements add a vibrant touch to the serene palette.
A Culinary Oasis in the Kitchen
The kitchen, seamlessly integrated into the open-concept layout, is a true culinary haven. Minimalist cabinetry in rich wood tones and a striking backsplash create a sophisticated and functional workspace, while the large central island provides ample room for meal preparation and casual dining.
Retreat to the Private Quarters
Transitioning to the private spaces, the bedroom exudes a serene and calming atmosphere, with the same harmonious wood paneling and soft, natural tones creating a soothing ambiance. The en-suite bathroom continues the refined aesthetic, with clean lines and a spa-like feel.
Capturing the Vibrant City Skyline
Throughout the apartment, strategically placed windows frame the vibrant cityscape of São Paulo, allowing natural light to flood the interior and creating a seamless connection between the living spaces and the outside world. This thoughtful integration of indoor and outdoor elements is a hallmark of the ASM Apartment’s design.
A Masterful Balance of Form and Function
Bernardes Arquitetura has masterfully crafted an apartment that not only captivates with its stunning visual appeal but also delivers a harmonious and comfortable living experience. The ASM Apartment is a true oasis within the bustling city, a testament to the transformative power of exceptional design.
Photography courtesy of Bernardes Arquitetura
Visit Bernardes Arquitetura
