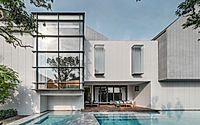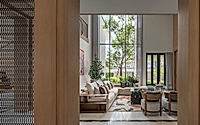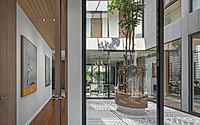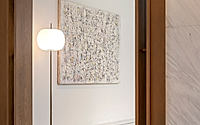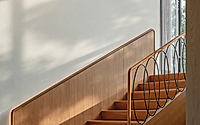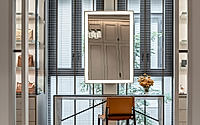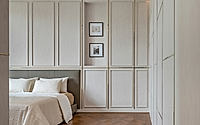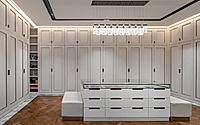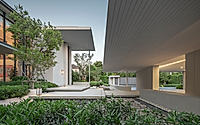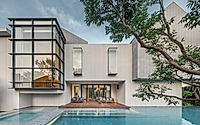BK House: Harmonious Blend of Modern Design and Feng Shui
BK House, a stunning family home in Nakhon Pathom, Thailand, showcases the harmonious blend of modern architecture and traditional feng shui principles. Designed by the acclaimed Bangkok-based studio ANONYM, this 1,200-square-metre residence features a captivating square-shaped plan, thoughtfully positioned to respect the client’s feng shui requirements.
The designers’ approach of translating ancient Chinese principles into a tropical context has resulted in a warm, light-filled space that seamlessly integrates nature and modern living.

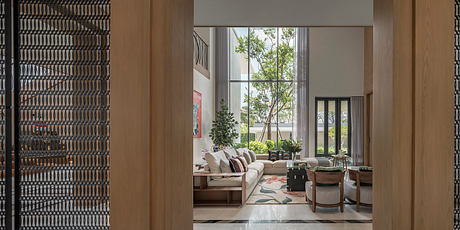
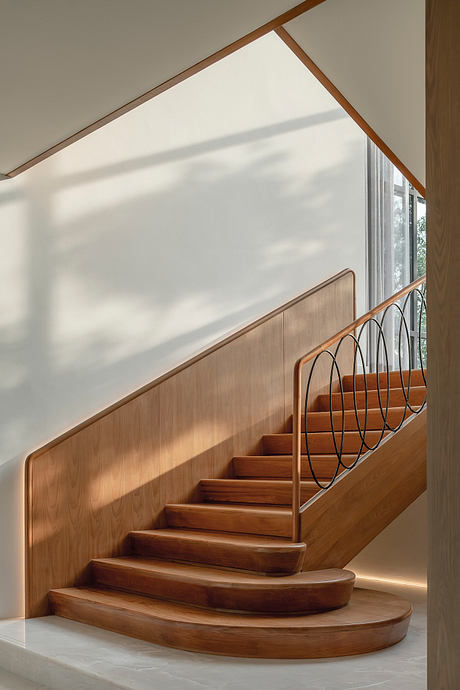
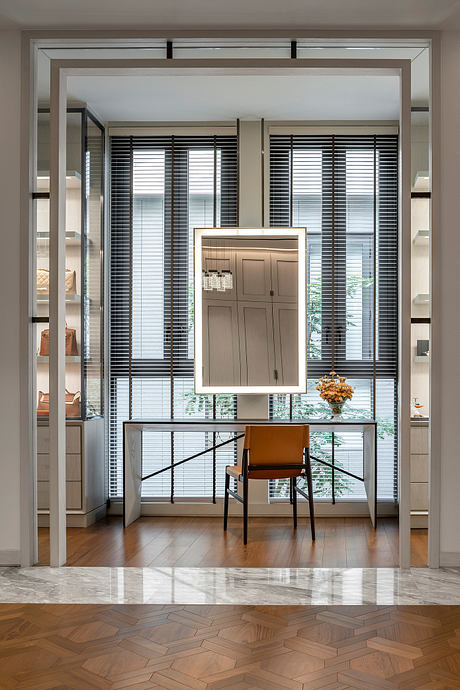
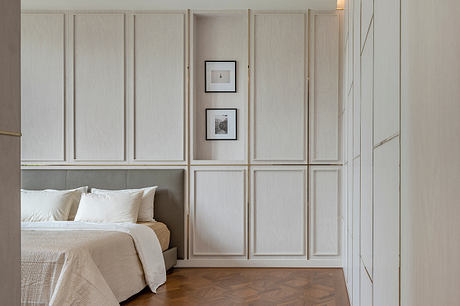
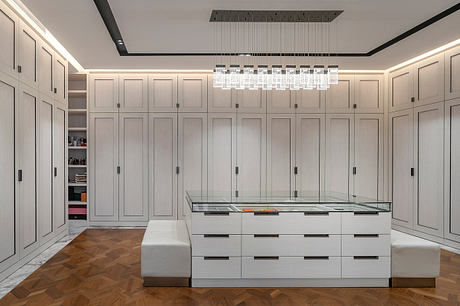
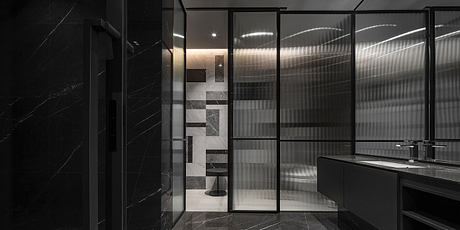
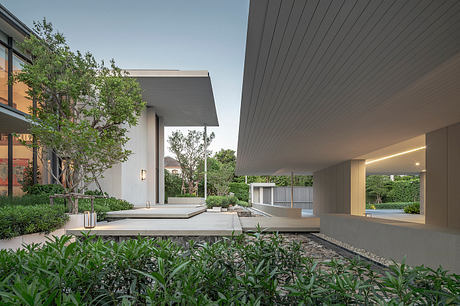
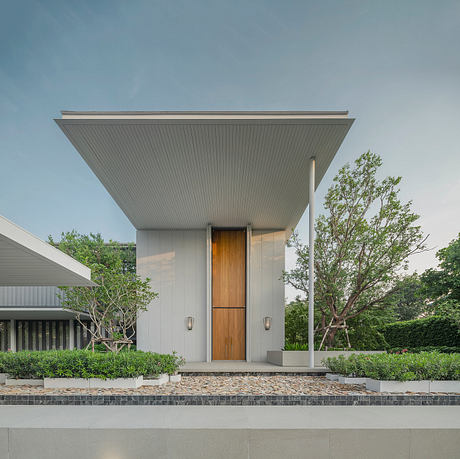
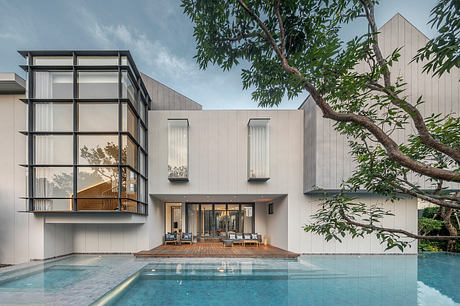
About BK House
Embracing Feng Shui in Tropical Elegance: The BK House
Nestled in Nakhon Pathom, Thailand, the BK House showcases the harmonious blending of ancient feng shui principles and modern design. Designed by the Bangkok-based studio ANONYM in 2020, this captivating 1,200-square-meter (12,917-square-foot) family home overcomes the challenges of strict feng shui guidelines to create a sanctuary of tropical elegance.
Decoding Feng Shui for Contemporary Living
Initially, designers Phongphat Ueasangkhomset and Parnduangjai Roojnawate were hesitant to take on the project, as feng shui often imposes rigid constraints. However, after engaging with the clients, they discovered a refreshing openness to interpreting these ancient principles for a modern, tropical setting. Consequently, they crafted a design that respects the feng shui checklist while infusing the home with their own creative vision.
Harmonious Geometry and Natural Ventilation
Adhering to the required square-shaped plan and southern-facing entrance, the designers incorporated a strategic void within the volume, breaking the mass and introducing an inner courtyard. This innovative approach enhances natural ventilation and light, adapting the feng shui recommendations to the tropical climate.
Material Palette: Evoking Fortune and Abundance
Warm woods and light-toned materials, such as white marble, travertine, white veneer, and off-white paint, were deliberately chosen to “enhance fortune and abundance,” as per the clients’ feng shui preferences. These elements are juxtaposed with teak flooring, black metal, and darker stone, creating a warm and cozy ambiance throughout the home.
Bespoke Touches: Infusing Unique Character
Customized design elements, including a mosaic pattern in the inner court, a rayon veneer pattern in the prayer room, and a distinctive floor pattern in the master suite, add unique and personalized touches to the overall design.
Overcoming Challenges, Embracing Opportunities
The designers particularly enjoyed the architectural challenge of breaking the volume into multiple geometries while maintaining alignment with feng shui principles. Additionally, the staircase, with its specific requirements for the number of steps and their height, length, and shape, became a sculptural centerpiece of the home.
Throughout the design process, the ANONYM team collaborated closely with the open-minded clients, exploring suitable solutions and gaining valuable insights into the intricacies of feng shui. Ultimately, the BK House stands as a testament to the successful integration of ancient wisdom and contemporary design, resulting in a harmonious and captivating family sanctuary.
Photography courtesy of Anonym
Visit Anonym
