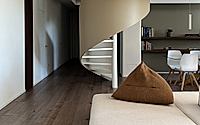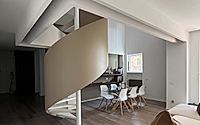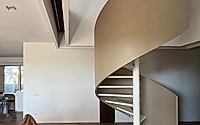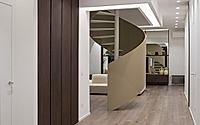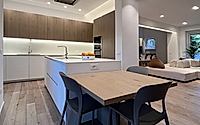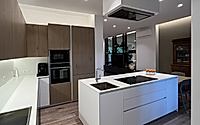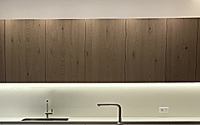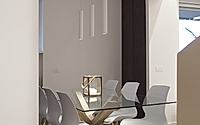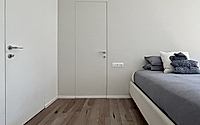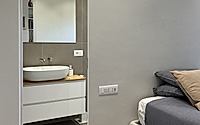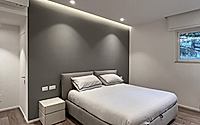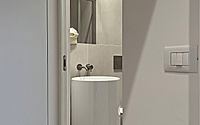A Clean Cut: Transforming a 70s Apartment in Roma
Tucked within a prestigious 1970s apartment building in Rome, Italy, “A Clean Cut” by designer Filippo Bombace showcases a remarkable transformation of a two-level apartment. This contemporary redesign seamlessly blends modernist elements with the property’s existing architectural charms, creating a harmonious living space for a young family. The project’s careful attention to detail and thoughtful integration of the apartment’s original features highlight Bombace’s design prowess and the client’s desire for a fresh, unencumbered aesthetic.

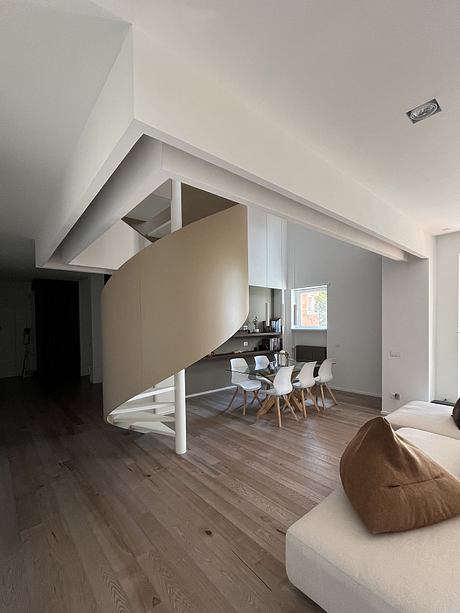
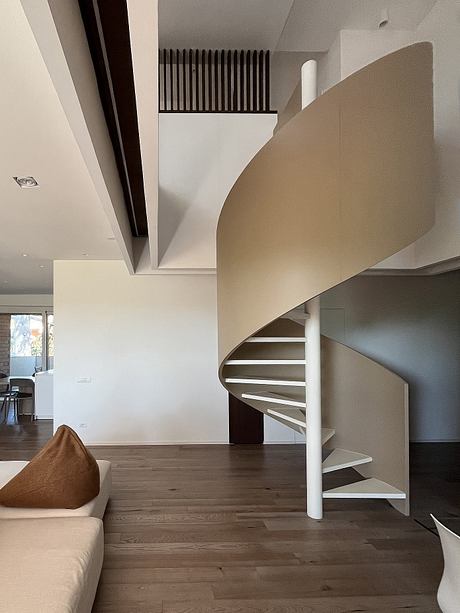
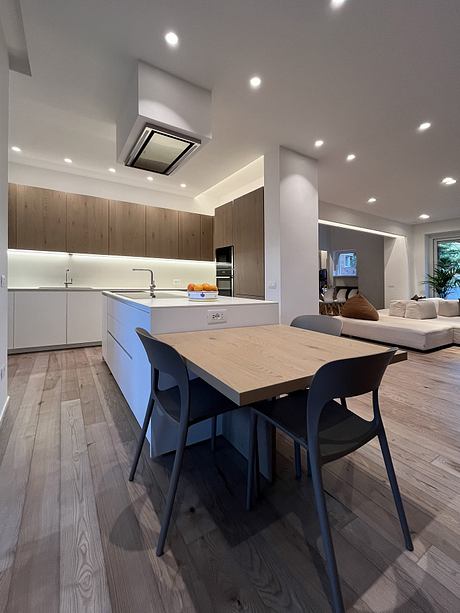
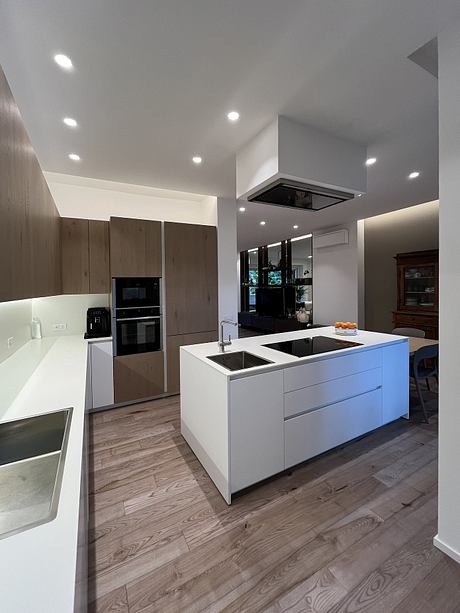
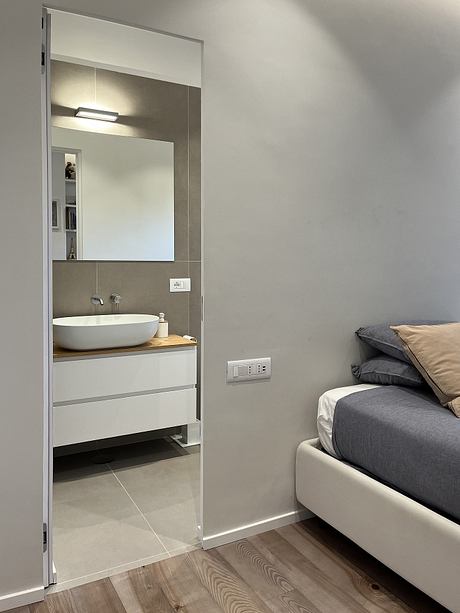
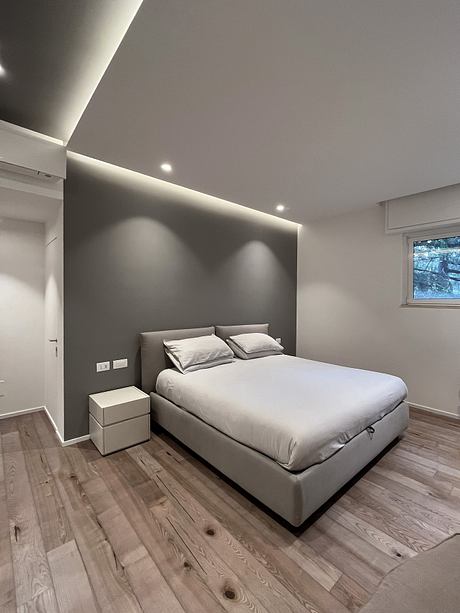
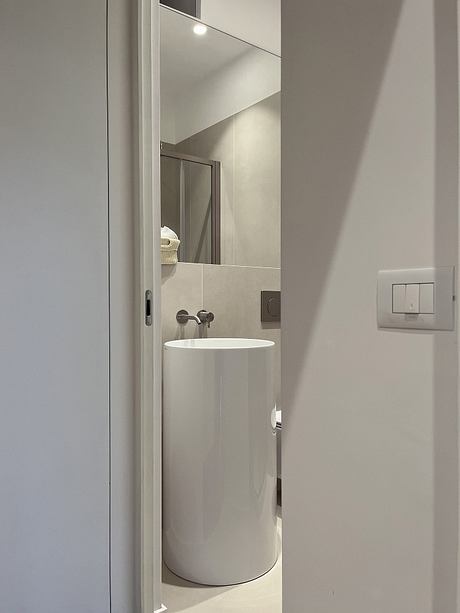
About A Clean Cut
Nestled within a stunning 1970s apartment building in northern Rome, this two-level residence has undergone a remarkable transformation. Designed in 2023, the “A Clean Cut” project embraces the building’s inherent modernist charm while creating a fresh, contemporary living space for a young family.
Striking the Right Balance
The design team, led by Filippo Bombace, faced the challenge of respecting the apartment’s existing features, such as the double-height living room, Guzzini “focus” lighting, and full-height glass doors, while creating a clean break from the past. The goal was to provide the new homeowners with a clean slate, free from any overt references to the apartment’s previous life.
Thoughtful Reconfiguration
The team’s strategy involved a series of strategic interventions. They eliminated the existing mezzanine to raise the living room’s ceiling height (16 feet or 4.9 meters). They then rearranged the bedrooms and opened the kitchen to the adjacent dining area, fostering a more cohesive flow throughout the home. Additionally, they sought to better integrate the fourth-floor living space with the upper level.
Embracing Modern Elegance
On the fifth floor, the designers created a cozy breakfast nook and wellness area, while the double-height living space was opened up to the level below. The heart of the home remains the open-concept living and kitchen area, where a striking spiral staircase takes center stage, harmonizing seamlessly with the project’s modern aesthetic.
Preserving the Past, Embracing the Future
In a nod to the apartment’s 1970s roots, the designers retained the existing mirrored wall in the living room, the only element that survived the “clean cut” transformation. This subtle connection to the past serves as a gentle reminder of the building’s history, while the rest of the space embraces a fresh, contemporary style that perfectly suits the new homeowners’ lifestyle.
Photography courtesy of Filippo Bombace
Visit Filippo Bombace
