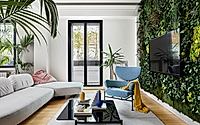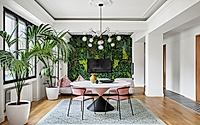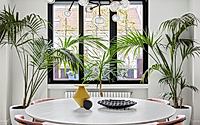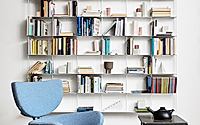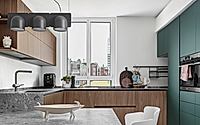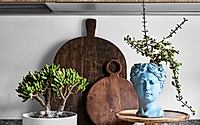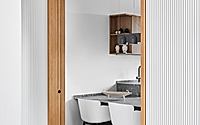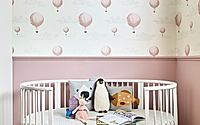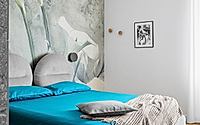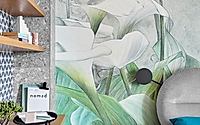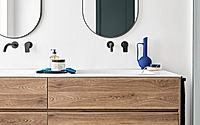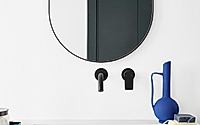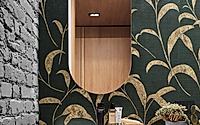R5: Luxurious Apartment Renovation in Milan by Studio Tenca
Elegant Apartment Transformation in Milan: Studio Tenca & Associati‘s Captivating Design for R5. Spanning over 200m², this apartment in Milan, Italy, has undergone a remarkable transformation by the talented team at Studio Tenca & Associati.
The heart of this home is the living area, which seamlessly blends the dining room and living room, exuding timeless elegance. With thoughtful zoning and the strategic use of materials, this project redefines the layout, maximizing the longitudinal shape and highlighting the distinctive existing pillars.

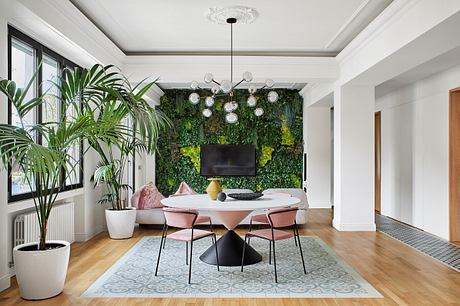
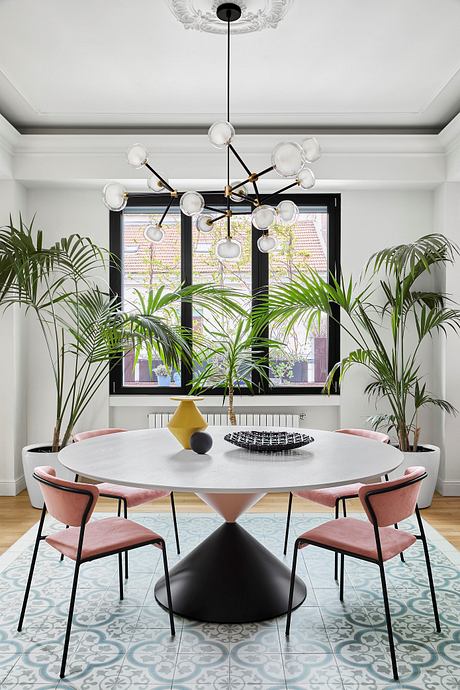
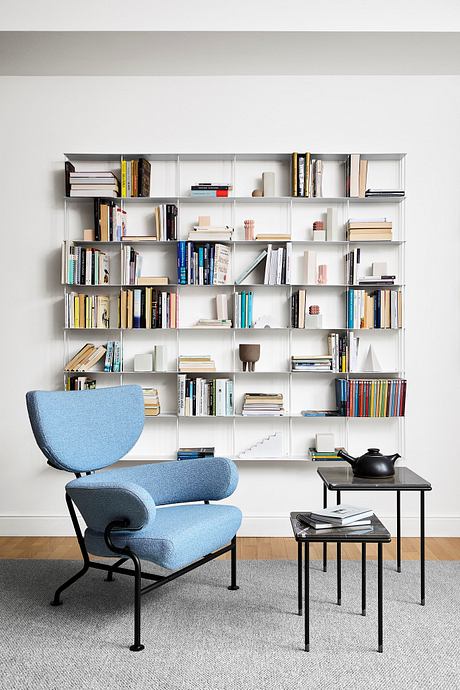
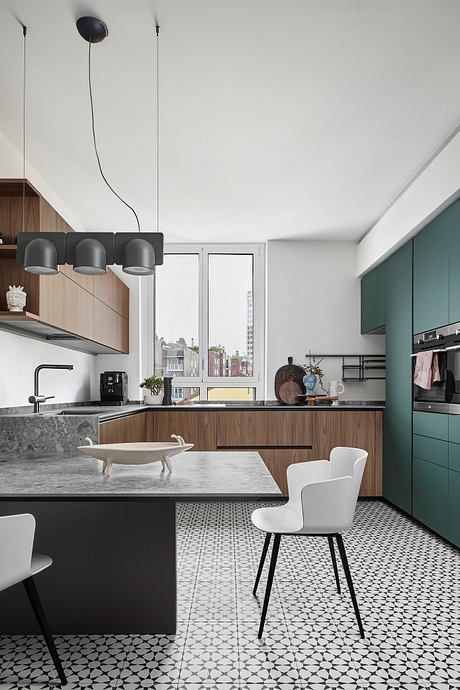
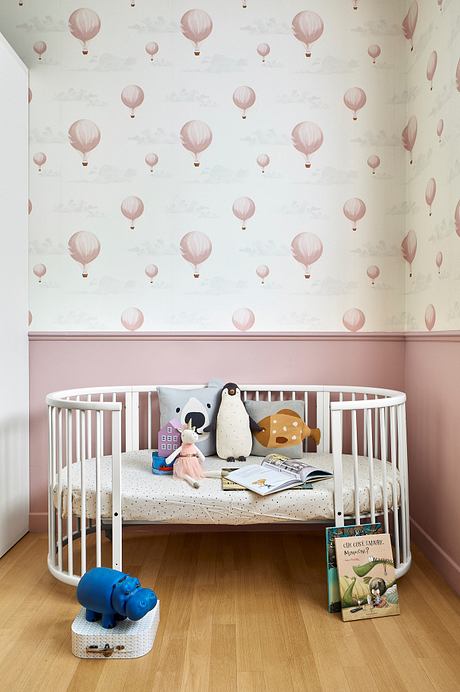
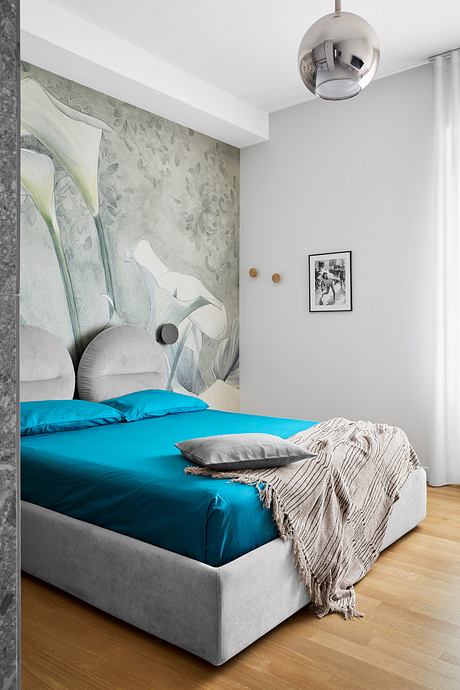
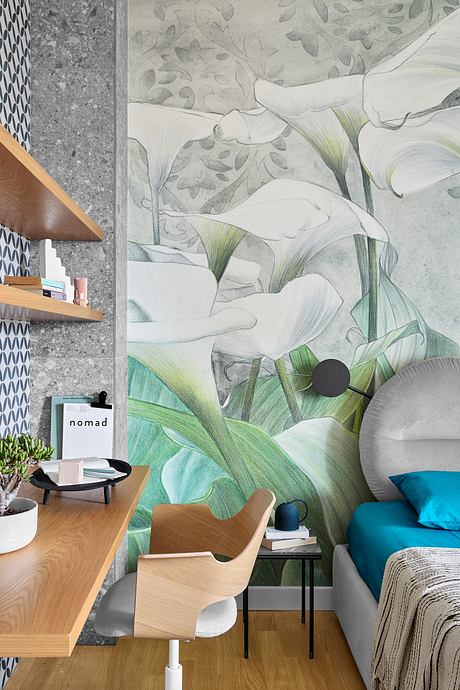

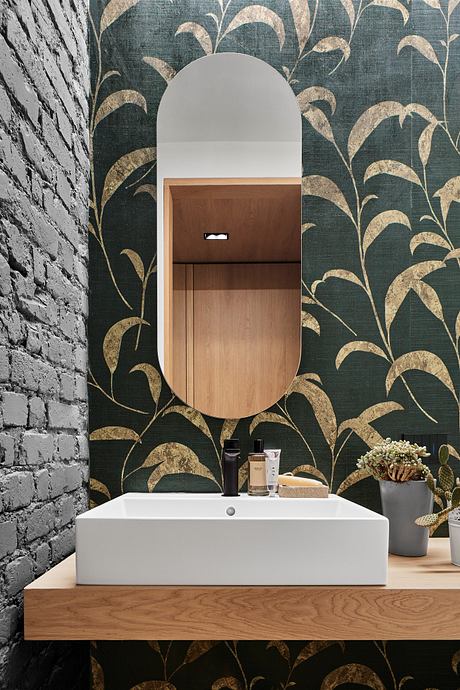
About R5
Nestled in the heart of Milan, the R5 apartment stands as a shining example of contemporary Italian design. Crafted by the renowned Studio Tenca & Associati, this 200-square-meter renovation project is a masterful blend of functionality, elegance, and timeless sophistication.
A Harmonious Fusion of Living Spaces
As we step inside, the apartment’s beating heart becomes immediately evident – the enchanting living area. This expansive zone seamlessly blends the dining room and lounge, creating a fluid, open-concept layout that invites effortless entertaining and daily life. The carefully curated furnishings, ranging from the plush, pastel-hued sofa to the sleek, angular dining table, exude a refined, understated charm.
A Kitchen Designed for Culinary Artistry
Flowing seamlessly from the living area, the kitchen commands attention with its striking, emerald-toned cabinetry and contrasting white countertops. This culinary haven strikes the perfect balance between form and function, offering the flexibility to either integrate or separate it from the adjacent living spaces, depending on the homeowners’ preferences.
Bedrooms Tailored for Comfort and Privacy
Catering to the needs of the family, the apartment features two distinct bedroom suites. The children’s rooms, designed with their comfort and convenience in mind, share a thoughtfully appointed bathroom. Meanwhile, the luxurious master suite, complete with an en-suite bathroom, provides a tranquil oasis for the parents, imbued with an air of sophistication.
Crafting a Cohesive Aesthetic
Throughout the apartment, the designers have skillfully blended materials and textures to create a cohesive visual narrative. The warm, oak hardwood floors seamlessly transition between spaces, while the intricate, three-dimensional wall treatments and bespoke wood paneling elevate the interiors to the realm of art. Carefully curated accents, such as the vibrant houseplants and sleek bathroom fixtures, add the final touches that tie the entire space together.
A Harmonious Symphony of Design
The R5 apartment is a triumph of design, where functionality and aesthetics converge to create a truly captivating living experience. By meticulously balancing the needs of the family with a sophisticated, contemporary flair, Studio Tenca & Associati have crafted a home that embodies the very essence of modern Italian design. This awe-inspiring transformation serves as a testament to the power of design to transform a space into a harmonious symphony of comfort, style, and timeless elegance.
Photography courtesy of Studio Tenca & Associati
Visit Studio Tenca & Associati
