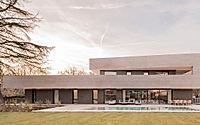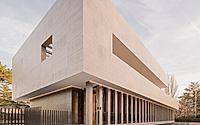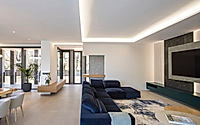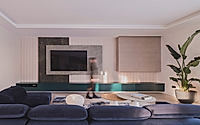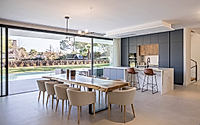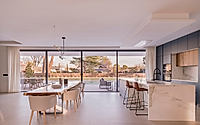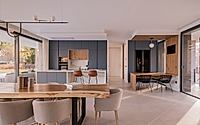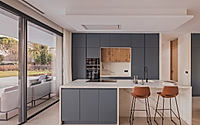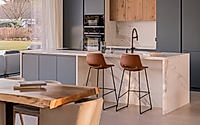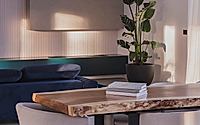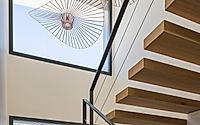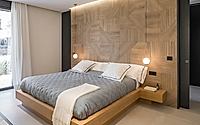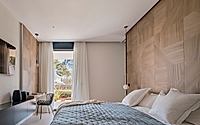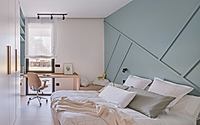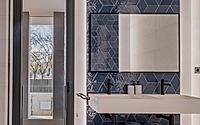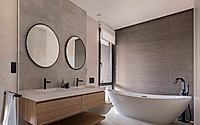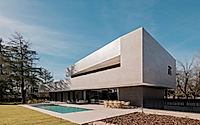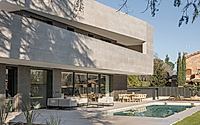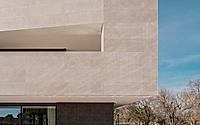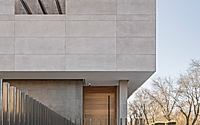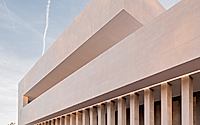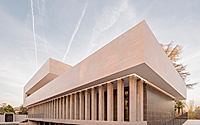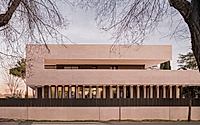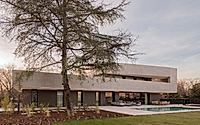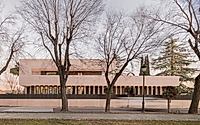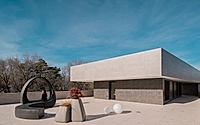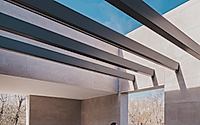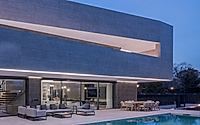Villafranca House: Seamless Blend of Indoor-Outdoor Living
Located in the quiet residential area of Villanueva de la Cañada, Spain, the stunning Villafranca House is a masterpiece of domestic architecture designed by the acclaimed OOIIO Architecture firm in 2024. This custom-built family home seamlessly blends urban sophistication with a harmonious connection to its natural surroundings, crafting a truly remarkable living experience.

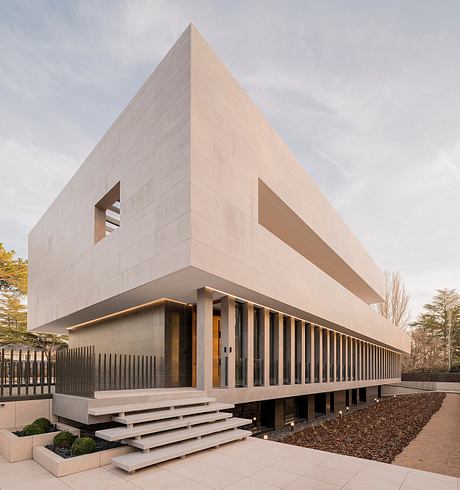
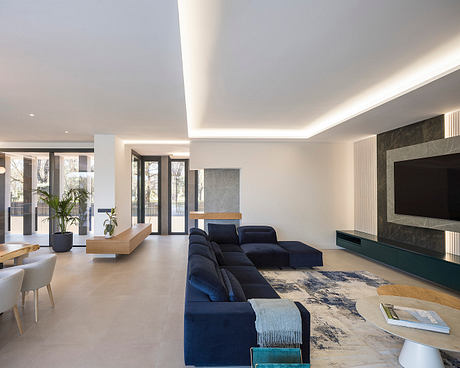
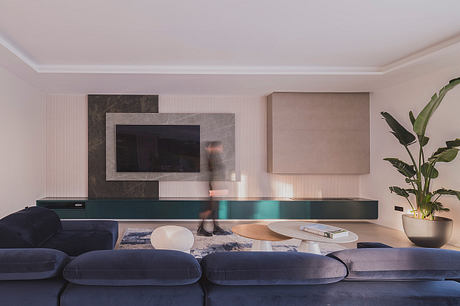
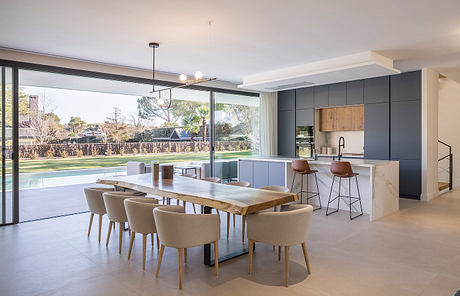
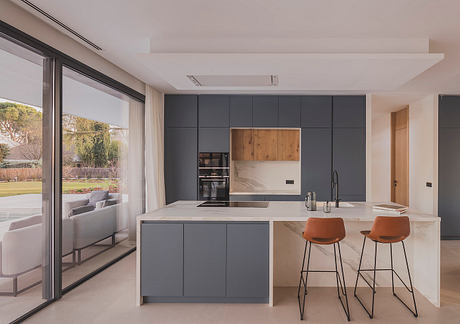
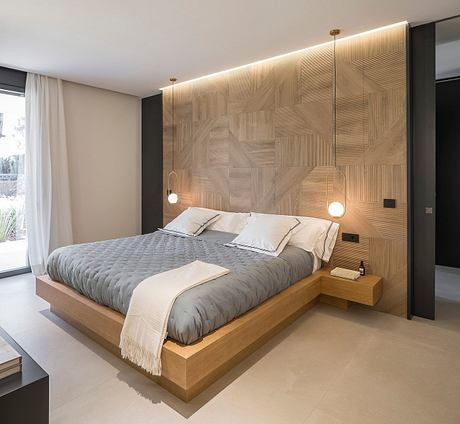
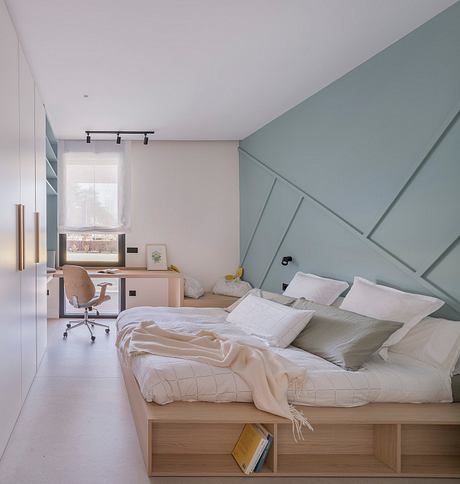
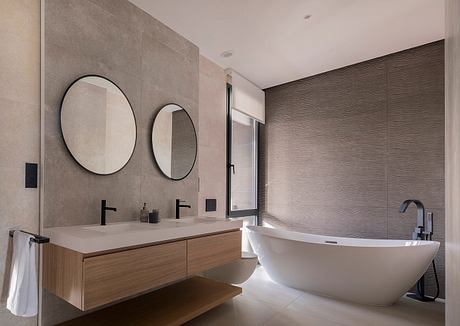
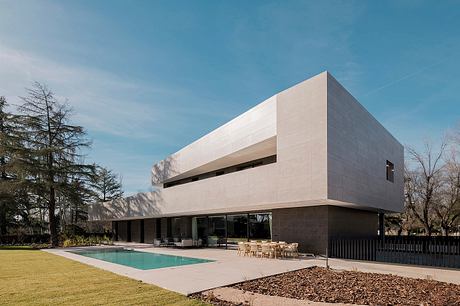
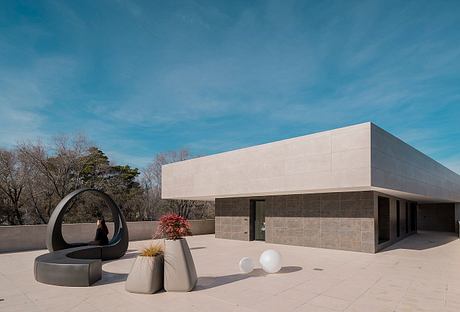
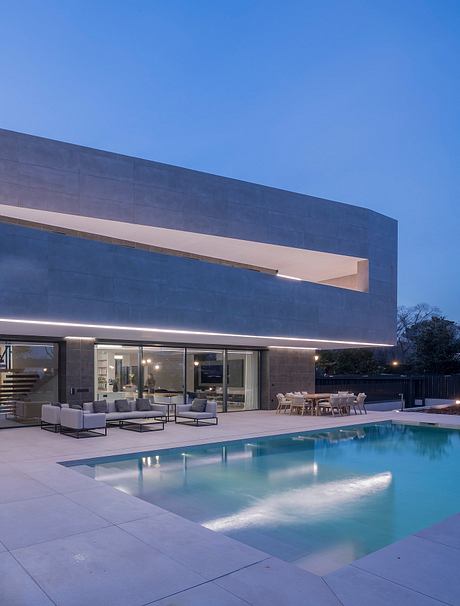
About Villafranca House
Nestled in the tranquil residential enclave of Villanueva de la Cañada, Spain, the Villafranca House is a stunning architectural creation by the renowned OOIIO Architecture firm. Completed in 2024, this custom-designed home boasts a captivating urban character that seamlessly integrates with its peaceful surroundings.
Embracing the Landscape
Situated on a large, flat rectangular plot, the Villafranca House is designed to engage with its natural environment. Overlooking a picturesque boulevard adorned with stately poplars, oaks, and conifers, the home’s strategic layout ensures that the residents can fully immerse themselves in the verdant landscape from the comfort of their own living spaces.
Blending Indoors and Outdoors
The architects have meticulously crafted the home’s section to create a seamless connection between the interior and the exterior. By elevating the ground floor above the street level, the designers have successfully integrated the rear garden with the daily family life, while also extending the home’s visual reach to the surrounding trees, fostering a profound sense of spaciousness and connection with nature.
Architectural Elegance and Passive Design
The striking, rounded stone “C” that adorns the Villafranca House not only lends it a distinctive urban character but also serves as an architectural strategy to maximize the geometric expressiveness of the ground and first-floor slabs. These intermediate spaces, functioning as transit zones between the interior and exterior, not only provide protection from the strong Madrid sun through passive design methods but also help to save energy by facilitating the family’s enjoyment of the outdoor spaces.
Interior Design: Continuity and Craftsmanship
Continuing the sculptural and monumental aesthetic of the home’s architecture, the interior design showcases a carefully curated selection of furnishings and materials. Featuring clean, geometric forms and a palette of cream, gray, wood, blue, and green tones, the interior spaces exude a sense of total comfort and delight, where the pleasure of design is celebrated in every detail, from the dining table to the fireplace and the bathrooms.
A Holistic Architectural Vision
The Villafranca House is a true masterpiece of domestic architecture, where the architects have meticulously attended to every aspect, both inside and out. This home’s urban vocation, with its powerful, elegant forms and seamless integration with the surrounding landscape, sets it apart as a remarkable design object that dominates its tranquil residential environment.
Photography by Javier de Paz
Visit OOIIO Architecture
