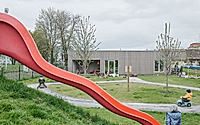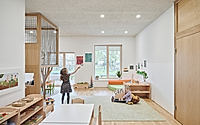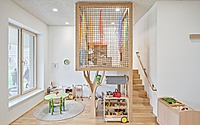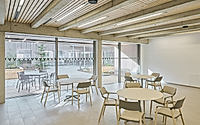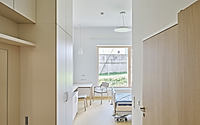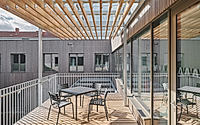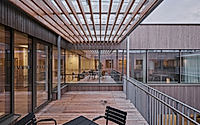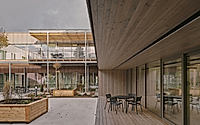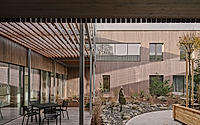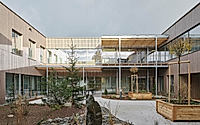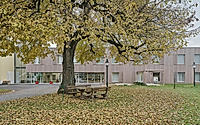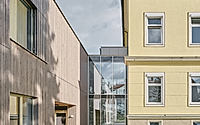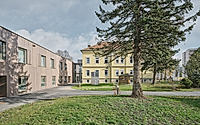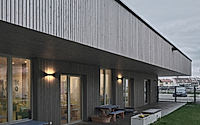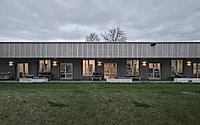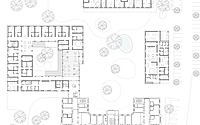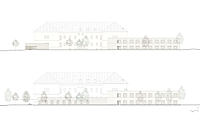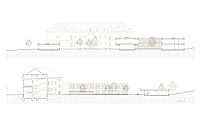Multi-Generational Care Knittelfeld
Designed by Dietger Wissounig Architekten, the Multi-Generational Care Knittelfeld project in Knittelfeld, Austria, is a cutting-edge medical facility that combines a renovated state care center with a new care home and childcare facility. Featuring a cohesive façade of larch wood, the development offers a harmonious blend of old and new, providing 45 beds in the existing care home and 45 additional beds in the new extension.


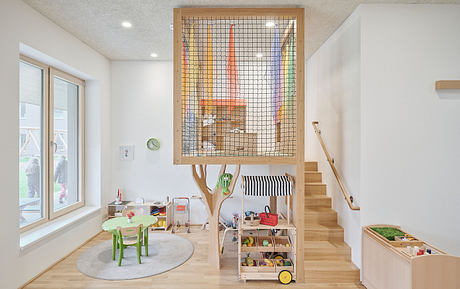
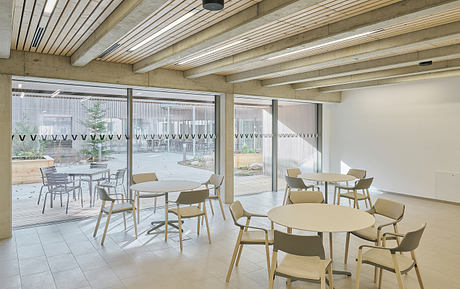
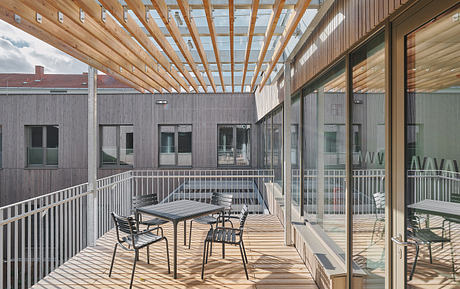
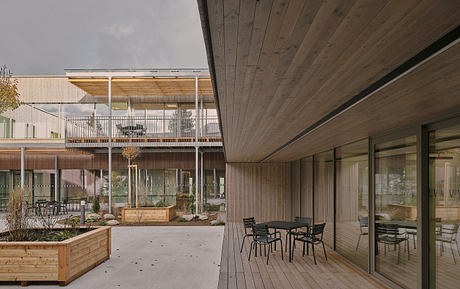
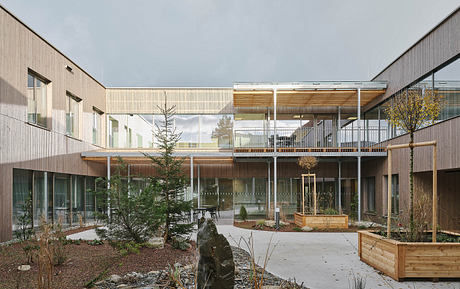
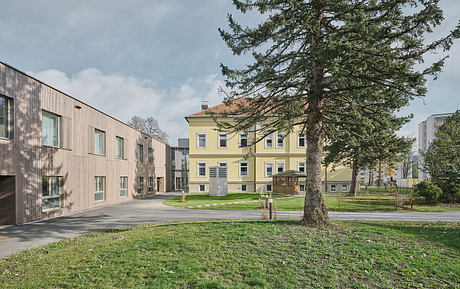
About Multi-Generational Care Knittelfeld
Designed by Dietger Wissounig Architekten, the Knittelfeld Multi-Generational Care facility in Austria seamlessly combines a renovated state care center with a new care home and childcare facility. This innovative project, completed in 2023, prioritizes intergenerational connections and holistic well-being.
Comprehensive Care, Tailored Spaces
The expanded facility now features three residential communities with 15 beds each, complementing the existing 45-bed care home. Residents enjoy a balance of private quarters and communal areas, including covered verandas, open-air terraces, and a central courtyard for recreation and exercise.
Fostering Connections, Embracing Nature
The design encourages a sense of community, with a thoughtfully curated sequence of spaces, from the foyer and village square to the inner courtyard. Generous windows and parapets at seating height create a strong connection to the outdoors, allowing residents to fully immerse themselves in nature year-round.
Tailored Childcare, Integrated Spaces
The new childcare facility, comprising three groups ranging from nursery to kindergarten, is strategically positioned to maximize its southern orientation. The spacious, well-lit day rooms and wraparound veranda provide a nurturing environment for young children, while the functional areas on the northern side maintain a sense of separation without isolation.
Blending Old and New, Crafting Harmony
The architectural design seamlessly integrates the renovated nursing home with the new additions. The glazed joint at the intersection distinguishes the new from the old, emphasizing the synergies between the two. Uniform larch wood facades and a coherent visual language tie the entire complex together, creating a harmonious and inviting atmosphere.
Conclusion
The Knittelfeld Multi-Generational Care facility is a shining example of how architecture can foster intergenerational connections, promote holistic well-being, and create a sense of community. Through thoughtful design, the project blends the old and the new, offering a comprehensive and inclusive approach to care that sets a new standard for multi-generational facilities.
Photography courtesy of Dietger Wissounig Architekten
Visit Dietger Wissounig Architekten
