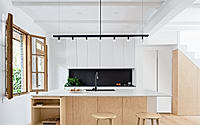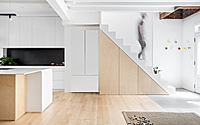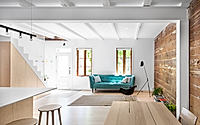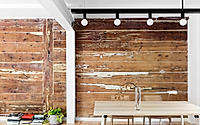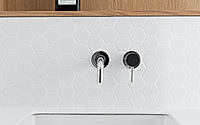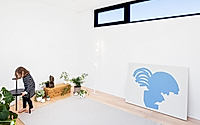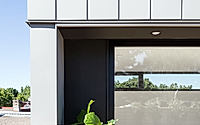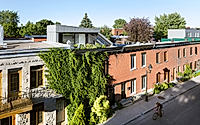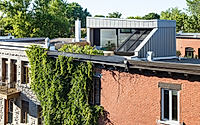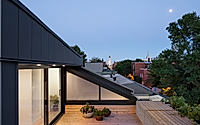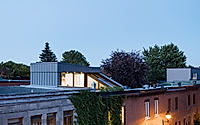Residence Pontiac: Modernizing a Plateau Mont-Royal Home
Residence Pontiac, a charming house in Montreal, Canada, designed by acclaimed architect Alexandre Bernier. Nestled in the vibrant Plateau Mont-Royal neighborhood, this 2018 renovation project seamlessly blends contemporary design with the building’s historic roots.
Featuring an innovative rooftop terrace and open-concept living spaces, Résidence Pontiac offers its occupants a serene, authentic retreat amidst the city’s bustling energy.

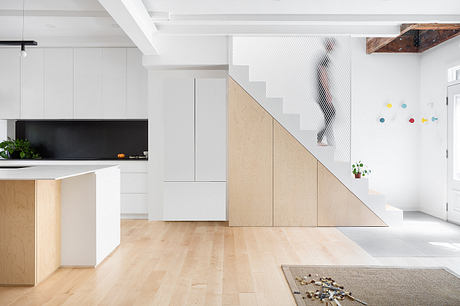
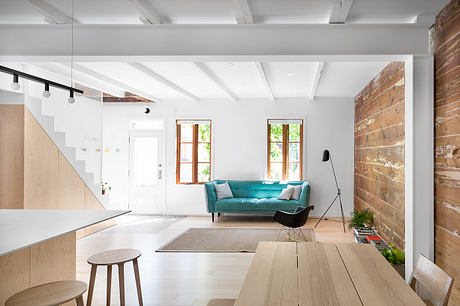
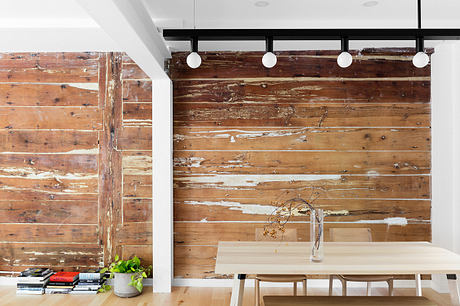
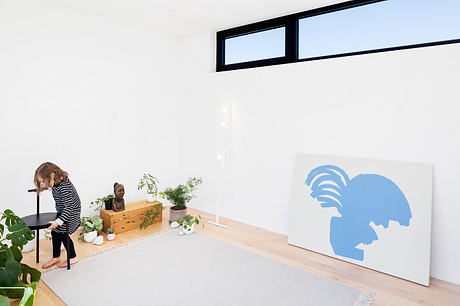
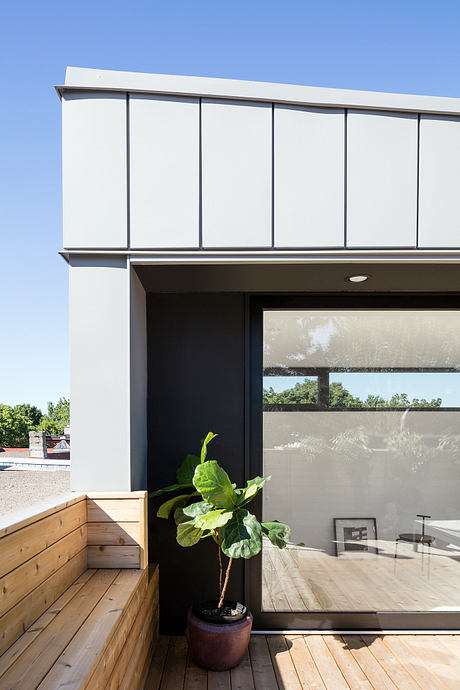
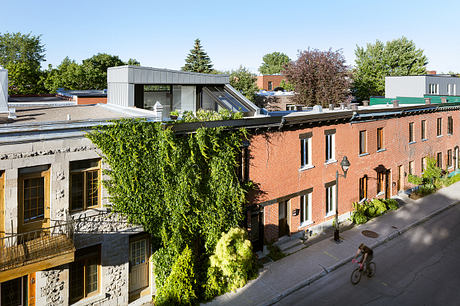
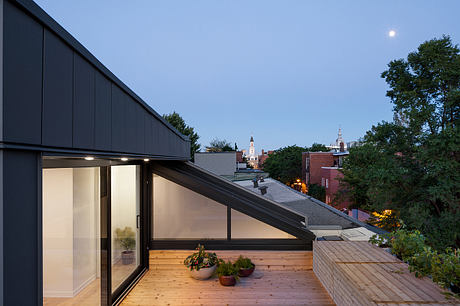
About Residence Pontiac
Nestled within the vibrant Plateau Mont-Royal neighborhood of Montreal, Canada, Residence Pontiac is a captivating residential gem designed by the renowned architect, Alexandre Bernier. Completed in 2018, this project seamlessly intertwines the energy of urban living with the allure of a serene, personal haven.
Respecting the Essence of the Neighborhood
Situated on the quaint Rue Pontiac, the project embraces the tight-knit, duplex-lined street, acknowledging the close relationship between private life and the lively community. Meticulously preserving the modest charm of the original 1885 structure, the design team crafted a harmonious balance between the building’s historic roots and contemporary living.
Maximizing Spatial Potential
With a compact footprint of just 600 square feet (55.7 square meters) per floor, the architects ingeniously leveraged vertical integration to optimize the available space. By introducing a mezzanine terrace on the roof, they created a bright and airy retreat, granting the occupants a sunny oasis within the urban landscape.
Bringing in Natural Light and Airiness
To combat the inherent darkness of the ground-floor living spaces, the design team strategically positioned a well of light that traverses the floors, inviting the ascent to the rooftop terrace. This bold architectural move not only illuminates the open-concept living areas but also infuses the private rooms upstairs with a generous dose of natural light.
Embracing the Past, Celebrating the Present
Throughout the renovation, the design team thoughtfully preserved the original wooden structure, showcasing the authentic materials and their timeless appeal. This seamless integration of the past and present creates a warm, inviting atmosphere, where the residents can bask in the harmonious blend of history and modern comfort.
A Verdant Oasis in the City
Extending the connection to nature, the façade of Residence Pontiac is adorned with lush vegetation, cascading from the rooftop terrace and enveloping the structure. This verdant touch reinforces the sense of an urban refuge, where residents can find solace and inspiration amidst the bustling city.
Residence Pontiac stands as a testament to the power of thoughtful design, seamlessly merging the past, present, and future of urban living. Through its careful preservation of historical elements, innovative use of space, and seamless integration with the surrounding neighborhood, this project offers its occupants a truly unique and transformative living experience.
Photography by Maxime Brouillet
Visit Alexandre Bernier Architecte
