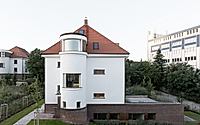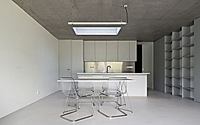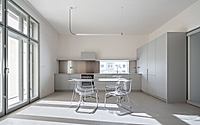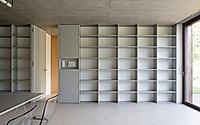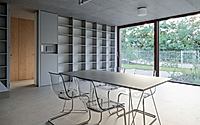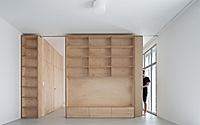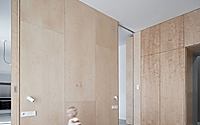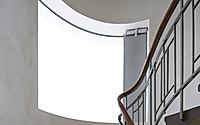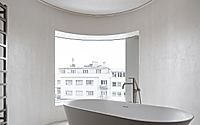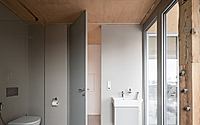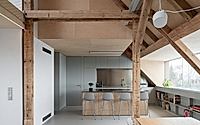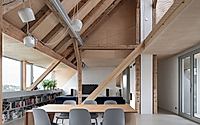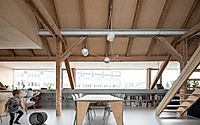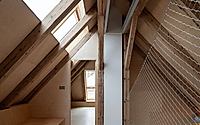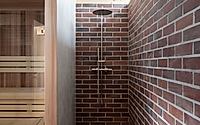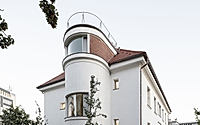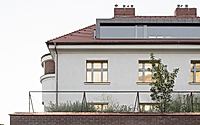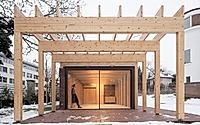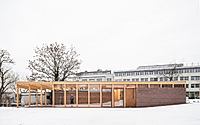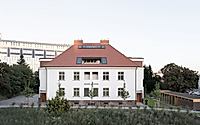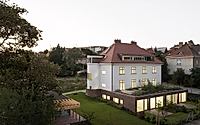Villa Vinohrady: Timeless Prague Home Reimagined by Papundekl
Villa Vinohrady, a stunning residential project designed by Papundekl architekti, is a remarkable example of contemporary architecture in Prague, Czech Republic.
This 2023 house renovation showcases a harmonious blend of the property’s original 1925 features and modern design elements. The distinctive brick plinth, plastered facade, and high hipped roof with clay tiles are carefully preserved, while a contemporary extension adds two new rental flats with lush rooftop terraces. The interiors boast a neutral color palette, natural materials, and integrated technologies, creating a refined and functional living experience.

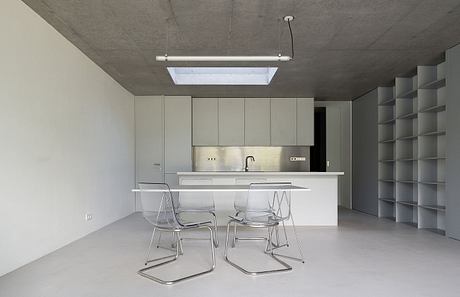
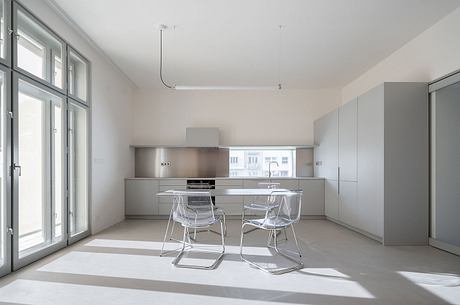
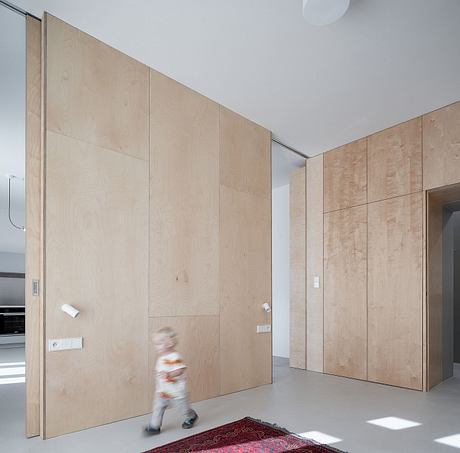
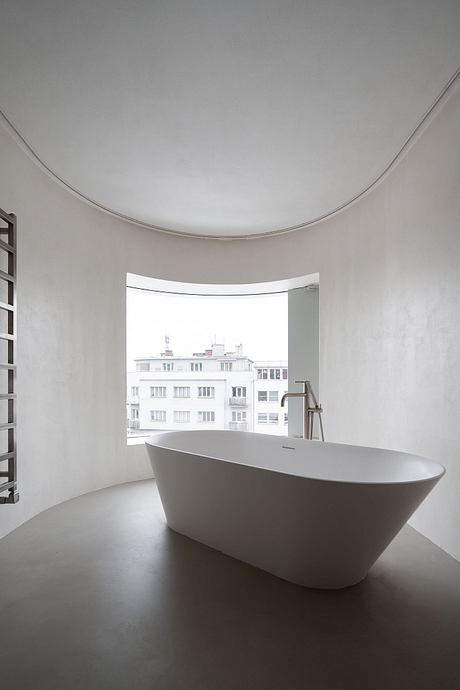
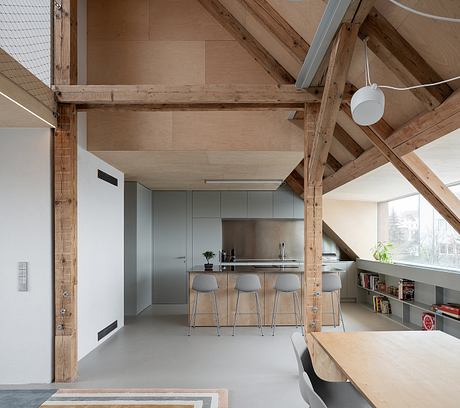
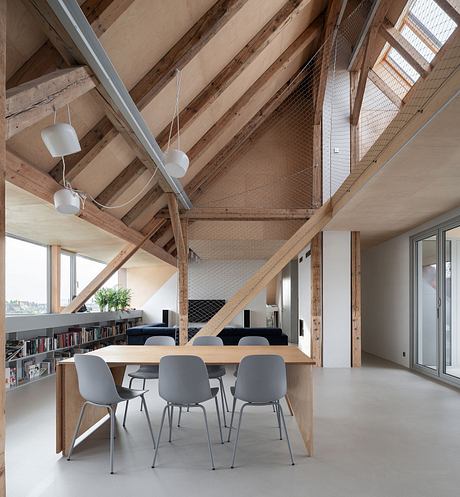
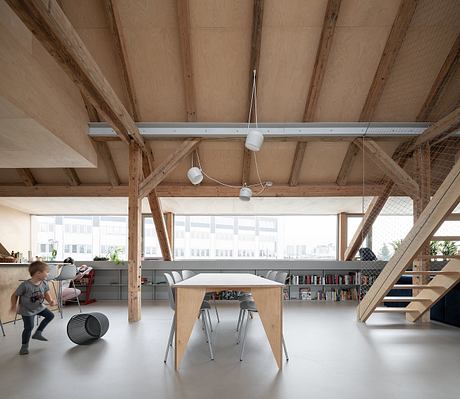
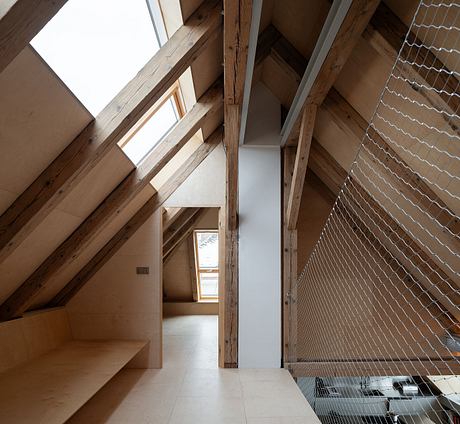
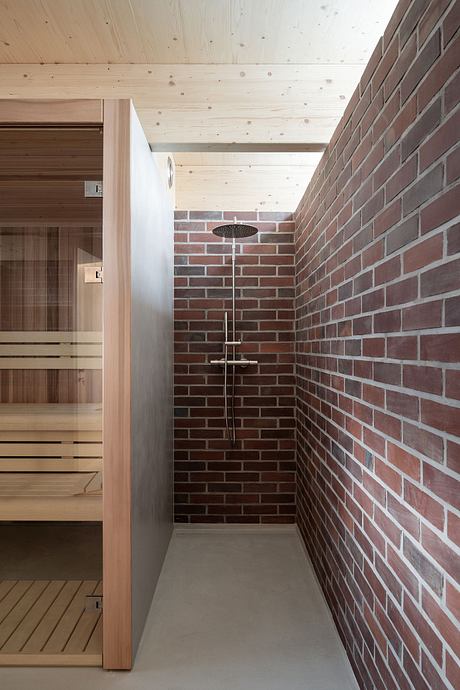
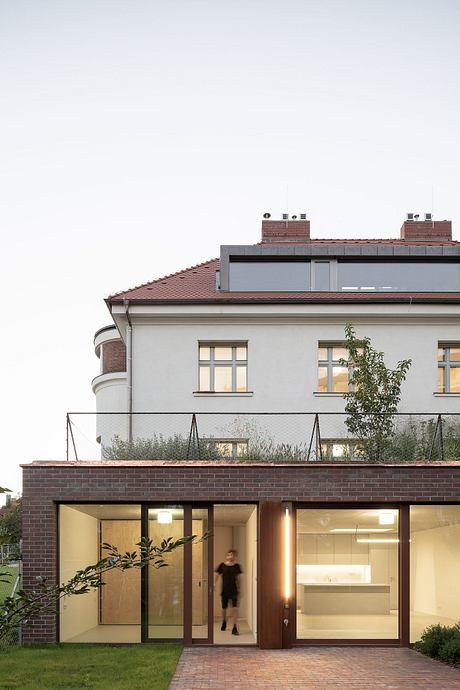
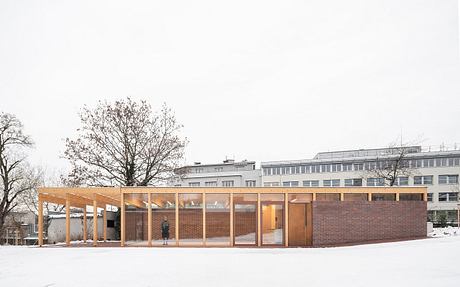
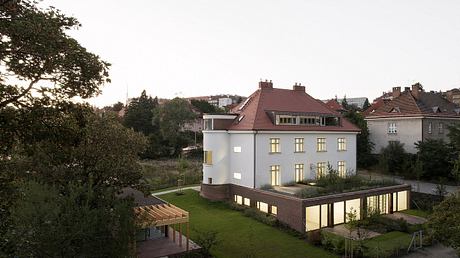
About Villa Vinohrady
Nestled in the vibrant neighborhood of Prague’s Vinohrady district, the Villa Vinohrady project is a masterful blend of historic charm and contemporary design. Spearheaded by the renowned firm Papundekl architekti, this residential gem was originally conceived in 2023, honoring the timeless qualities of its 1925 predecessor.
Preserving the Past, Embracing the Future
At the heart of the project lies the preservation of the original house’s essence. The architects have meticulously maintained the property’s distinct tripartite structure, featuring a sturdy brick plinth, a plastered main volume, and a striking hipped roof adorned with clay tiles. This commitment to the building’s heritage ensures a seamless integration of the new with the old.
Thoughtful Expansion and Renovation
To enhance the property’s functionality, the architects have proposed a thoughtful expansion to the east, extending the brick plinth into the garden. This addition provides two new apartments, crowned by a generous terrace for the units above. Respecting the existing architecture, the extension seamlessly blends with the original structure, creating a harmonious whole.
Blending Tradition and Modernity
Throughout the renovation, the design team has struck a delicate balance between preserving the property’s historic charm and integrating contemporary elements. Frameless glazing and arched windows in the stairwells showcase a modern touch, while the use of neutral shades, birch plywood, and stainless steel features lend a refined, minimalist aesthetic to the interiors.
Sustainable and Innovative Solutions
The Villa Vinohrady project embraces sustainability and technological advancement. The house has undergone comprehensive insulation and the incorporation of cutting-edge systems, such as floor heating and ceiling capillary cooling, ensuring enhanced energy efficiency and comfort for its occupants.
Harmonious Integration with the Surroundings
To complement the villa’s architectural narrative, the project includes a charming garden pavilion situated at the western boundary of the site. Crafted with brick masonry, wooden columns, and ceiling beams, the pavilion harmonizes with the villa’s design, creating a cohesive and visually appealing ensemble. The pavilion houses a sauna and an exercise room, providing residents with a tranquil retreat within the property.
A Blend of Functionality and Elegance
The villa’s six apartments, designed for rental use, feature practical built-in furniture and open layouts that seamlessly connect living spaces with bedrooms. Meanwhile, the expansive duplex unit for the homeowner showcases the property’s original wooden truss structures, which have been meticulously exposed and integrated into the design.
Conclusion: A Timeless Architectural Gem
The Villa Vinohrady project is a testament to the enduring power of architectural restoration and innovation. By honoring the past while embracing the future, the design team has created a truly captivating residential haven that blends historic charm with contemporary elegance. This unique property stands as a shining example of how thoughtful design can breathe new life into cherished architectural legacies.
Photography by Alex Shoots Buildings
Visit Papundekl architekti
