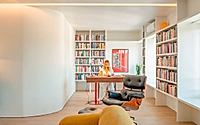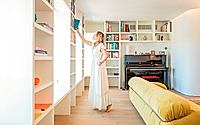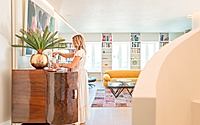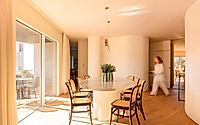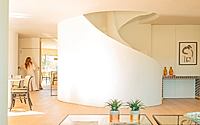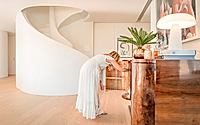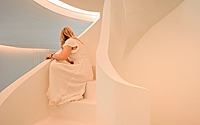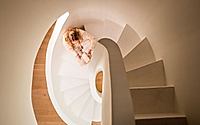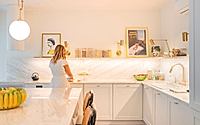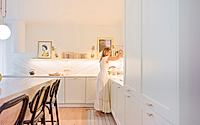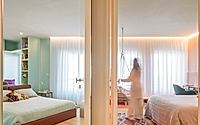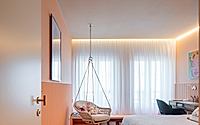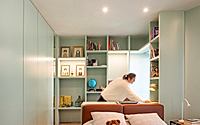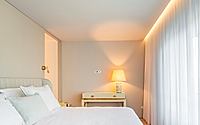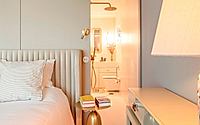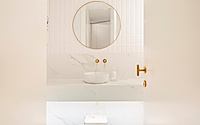AF Flat: Curves and Comfort in Viseu
The renovation of the AF Flat in Viseu, Portugal, by Artspazios Architecture & Design, showcases a captivating blend of form and function. Featuring a sculptural, round staircase that serves as a dynamic focal point, this apartment project seamlessly incorporates curves to evoke a sense of flowing movement and natural balance. The designers have crafted a refined and elegant kitchen, providing a versatile backdrop that adds a touch of sophistication to the space.

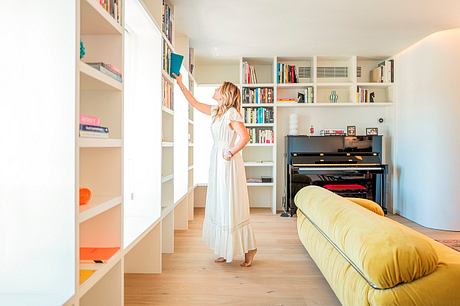
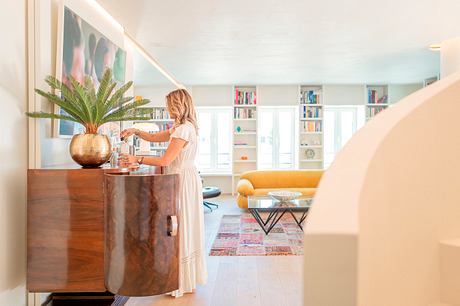
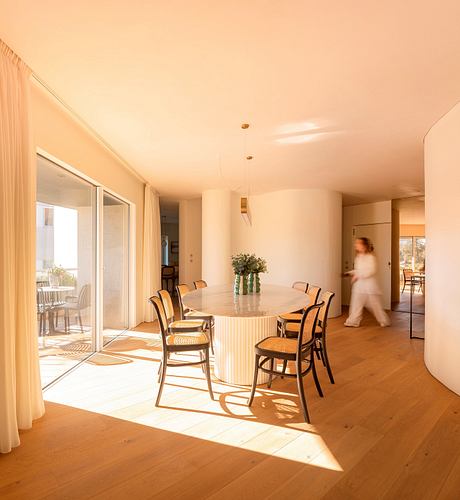
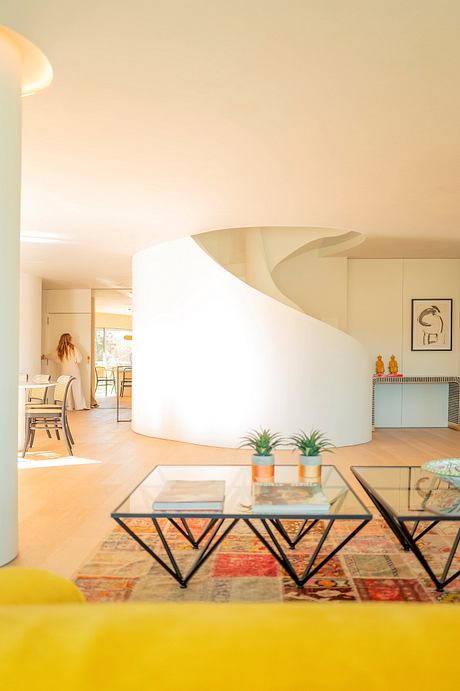
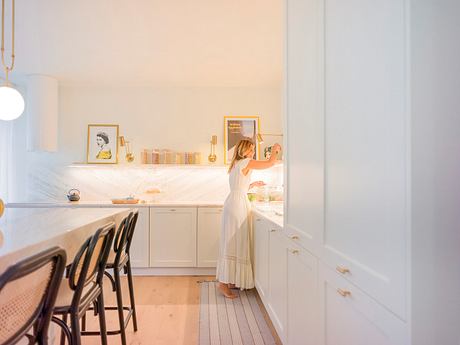
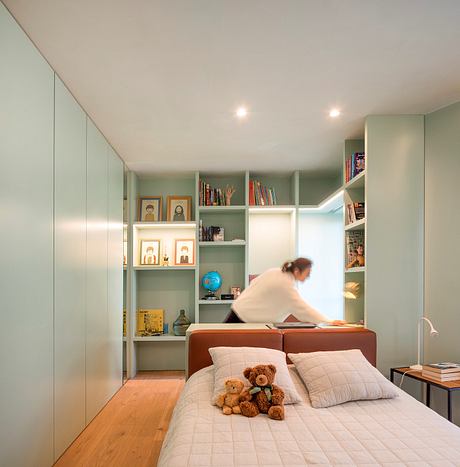
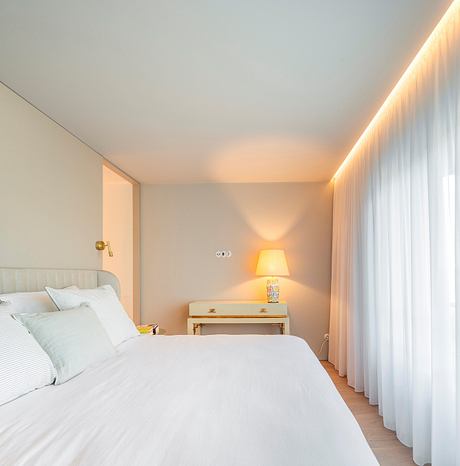
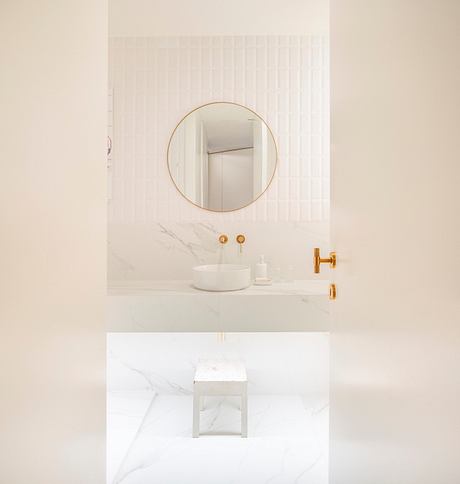
About AF Flat
Stepping into the AF Flat, one is immediately struck by the harmonious fusion of form and function. This apartment, nestled in the vibrant city of Viseu, Portugal, has undergone a remarkable transformation at the skilled hands of Artspazios Architecture & Design.
Flowing Curves and Captivating Focal Points
The design narrative begins with a sculptural staircase that commands attention in the living area. Like a crafted sculpture, this curving masterpiece effortlessly blends aesthetics and practicality, serving as a dynamic focal point that guides the eye through the space. The gentle curves and natural balance evoke a sense of fluid motion, creating a welcoming ambiance that instantly puts one at ease.
A Refined and Versatile Kitchen
The kitchen, designed with elegance and sophistication, serves as a versatile backdrop for the home’s overall aesthetic. Clean lines, neutral tones, and carefully curated details come together to create a refined and inviting culinary hub. The seamless integration of form and function allows this space to serve as both a functional cooking area and a visually stunning centerpiece.
Cozy Comforts and Personalized Touches
Transitioning to the bedroom, the design team has skillfully woven in elements of warmth and comfort. Soft textures, soothing lighting, and thoughtfully placed decor create a serene sanctuary, allowing the homeowners to unwind and recharge. Personal touches, such as the framed artwork and the collection of books, lend a sense of individuality and character to the space.
Refined Minimalism in the Bathroom
The bathroom, with its clean lines and elegant finishes, embodies a refined minimalist aesthetic. The round mirror, gold-toned fixtures, and sleek vanity come together to create a space that is both visually appealing and highly functional. This harmonious blend of form and utility is a testament to the design team’s attention to detail and commitment to delivering a cohesive, user-friendly experience.
A Harmonious and Personalized Sanctuary
Throughout the AF Flat, the design team has seamlessly woven together elements of comfort, sophistication, and personalization. The result is a serene sanctuary that not only caters to the practical needs of the homeowners but also invites them to truly inhabit and enjoy their living space. With its captivating focal points, refined details, and harmonious flow, this apartment stands as a shining example of Artspazios Architecture & Design’s ability to transform a house into a truly personalized home.
Photography by Fernando Guerra
Visit Artspazios Architecture & Design
