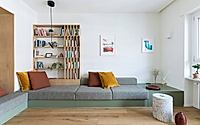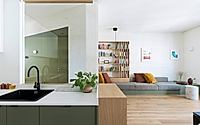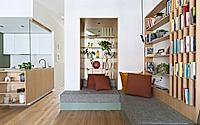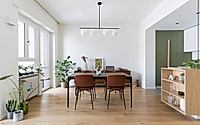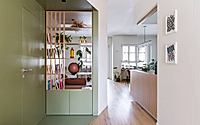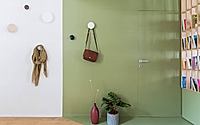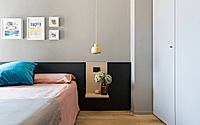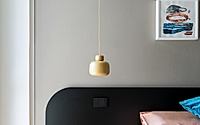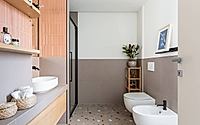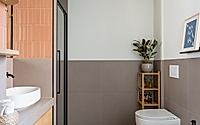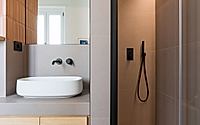Mando Space: Reimagining 1970s Italian Apartment Design
Designed by the renowned R3architetti in Turin, Italy, the Mando Space apartment showcases a captivating contemporary transformation of a 1970s dwelling. This fluid, light-filled space defies the traditional compartmentalized layout, embracing an open and dynamic design approach that seamlessly integrates the entry, living, and dining areas. With unexpected color accents and a multifunctional built-in furnishing, this apartment project offers a fresh take on modern urban living.

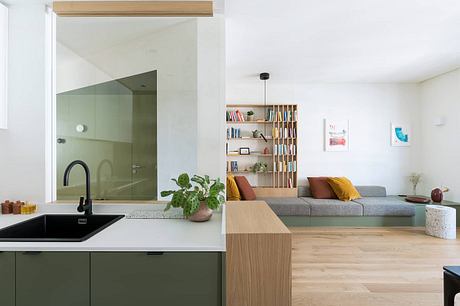
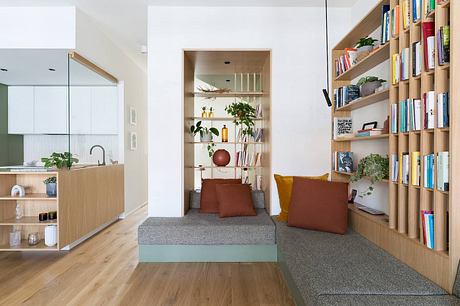
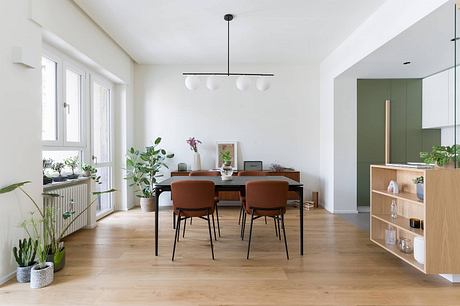
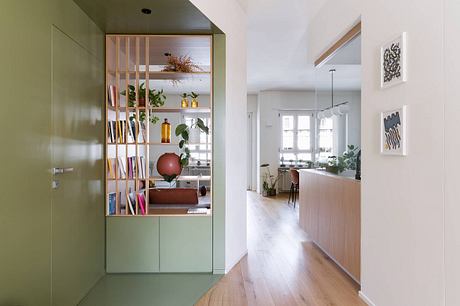
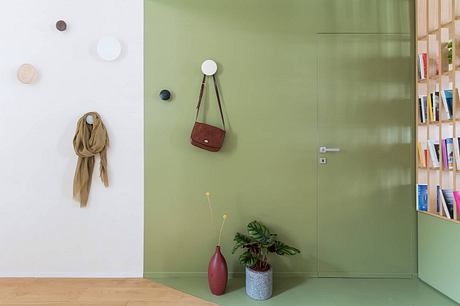
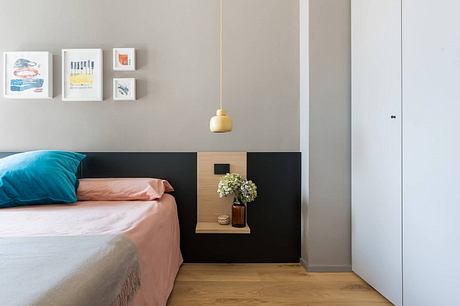
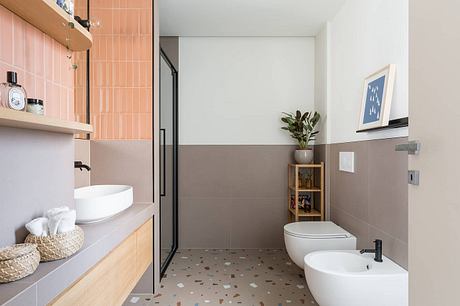
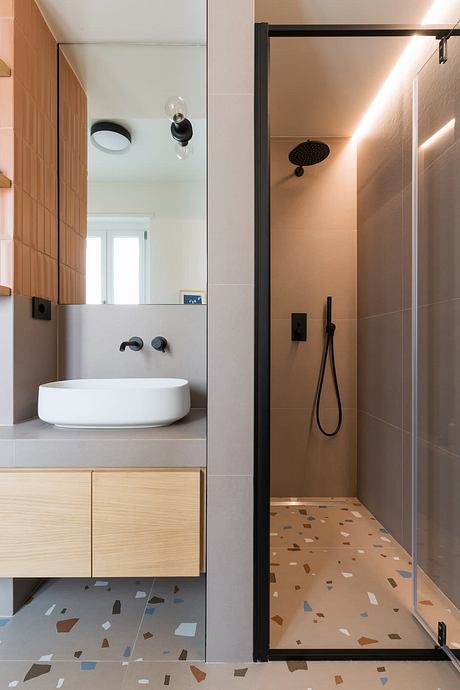
About Mando Space
Tucked away in the heart of Turin, Italy, the Mando Space apartment project by R3architetti breathes new life into a 1970s residence, transforming it into a harmonious oasis of modern design. Departing from the functional zoning of the past, this remodel unleashes a fluid, continuous living experience that invites natural light and unexpected pops of color to take center stage.
Seamless Spatial Flow and Dynamic Hues
The once-segregated entryway no longer acts as a mere passage but now serves as a welcoming hub that directs the eye towards the bright, open-plan living spaces. A custom-designed wooden bookshelf-cum-sofa anchors this transitional zone, creating an intimate, cozy nook. Vibrant pops of green on the built-in cabinetry and accents inject a dynamic, artful quality, breaking away from the neutral tones that once defined the home.
Multifunctional Furnishings and Flexible Living
In the expansive open-concept living area, a harmonious dance of dining, lounging, and cooking spaces unfolds. The kitchen, cleverly recessed, features a glazed side that visually connects it to the living room, enhancing the sense of fluidity. Adaptable furnishings, such as the bespoke wooden sofa, demonstrate the designers’ commitment to maximizing functionality within the compact footprint.
Serene Sanctuary and Efficient Workspaces
Tucked away from the open living zones, the bedroom offers a private retreat, accessible through a hidden doorway integrated into the entry volume. What was once the dining nook has now been transformed into a quiet home office, allowing for seamless transitions between work and leisure. The bathroom, with its terrazzo-inspired flooring and sleek, minimalist fixtures, exudes a spa-like ambiance, providing a serene escape.
A Harmonious Blend of Old and New
By strategically rethinking the apartment’s layout and infusing it with a vibrant, contemporary palette, R3architetti has successfully breathed new life into this 1970s dwelling. The Mando Space project is a testament to the power of design to reconcile the past and present, creating a harmonious, functional, and visually captivating home that caters to the modern lifestyle.
Photography courtesy of R3architetti
Visit R3architetti
