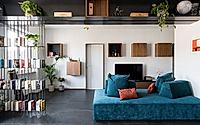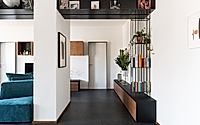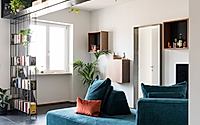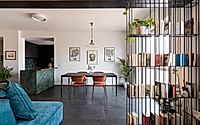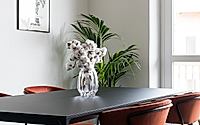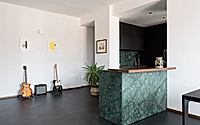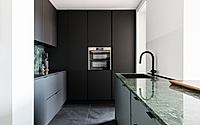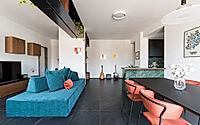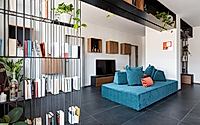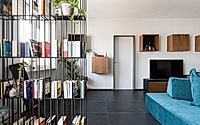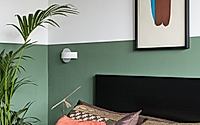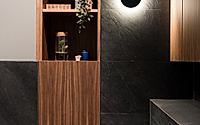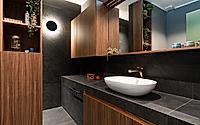T-House: Transforming a Turin Apartment into a Musician’s Home
Designed by the acclaimed R3architetti studio, the T-House is a captivating 90 m² apartment in Turin, Italy, that has undergone a transformative renovation. This musician’s residence showcases a harmonious blend of open living spaces, private bedrooms, and meticulously crafted design elements that pay homage to the owner’s passion for music.









About T-House
Nestled in the vibrant city of Turin, Italy, T-House is a meticulously reimagined 90-square-meter apartment that has undergone a transformative renovation, seamlessly blending the homeowner’s passion for music with a sophisticated and harmonious living space.
Harmonious Interiors: A Symphony of Design
Stepping inside, the visitor is immediately captivated by the grand ceramic tiles that guide the eye towards the heart of the living space. A striking iron beam-turned-bookshelf divides the room, creating a convivial seating area near the entrance and a more private, intimate zone towards the bedrooms.
Echoing the owner’s love for music, the design of the suspended bookshelf is inspired by the intricate patterns of guitar strings, with a linear lighting element that illuminates the living zone. The contrasting textures of the metal and the plush, velvet sofa further enhance the interplay of materials throughout the space.
Culinary Elegance: The Heart of the Home
Adjacent to the entryway, a sleek, all-black kitchen commands attention, its visual continuity interrupted only by the striking Guatemala marble countertop. The kitchen peninsula seamlessly integrates with the living area, forging a harmonious connection between the two spaces.
Restorative Retreats: Spaces for Respite
The private sleeping quarters, accessible through discreet doorways framed by slender metal trims, feature a warm and cozy oak herringbone floor, creating a distinct ambiance from the rest of the residence. The bedrooms and their accompanying bathrooms offer a tranquil sanctuary, providing the homeowner with a serene retreat.
Harmonizing Elements: Echoes of the Owner’s Passion
Throughout the apartment, clever design details pay homage to the owner’s musical inclinations. The horizontal arrangement of the wooden wall units in the living area evokes the visual rhythm of musical notations, while the intricate metalwork of the suspended bookshelf is a nod to the intricate strings of a guitar.
T-House is a triumph of personalized design, where the homeowner’s passions seamlessly intertwine with a sophisticated and harmonious living experience. This meticulously curated space showcases the power of thoughtful interior design to elevate the domestic realm, blending form and function to create a truly captivating living environment.
Photography courtesy of R3architetti
Visit R3architetti
