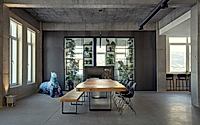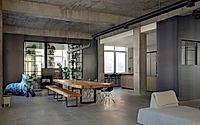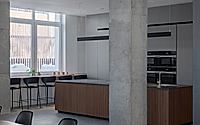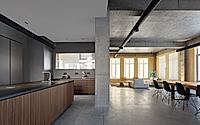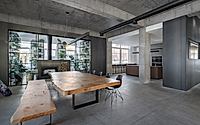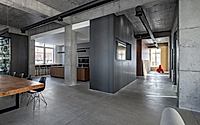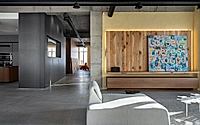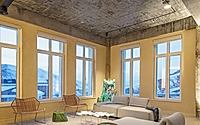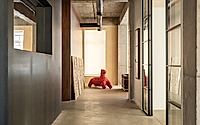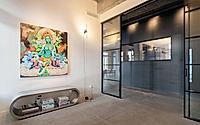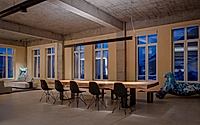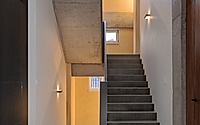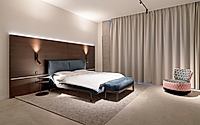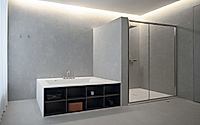Villa in Mongolia: Brutalist Design Meets Mongolian Charm
This striking villa in Ulan Bator, Mongolia, designed by CMT architetti in 2023, blends contemporary aesthetics with the brutalist character of an unfinished neoclassical shell. The designers embraced the raw concrete surfaces, pairing them with sleek Italian furnishings and dramatic lighting to create a modern, industrial-inspired retreat. Spanning three floors, this spacious family home features an open-concept living area, a game room, and guest quarters, showcasing the architect’s ability to transform an unconventional starting point into a cohesive, refined design.

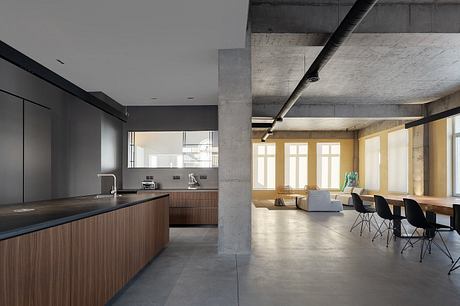
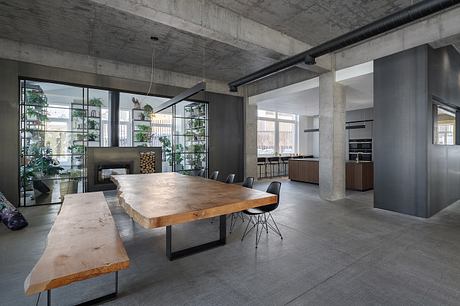
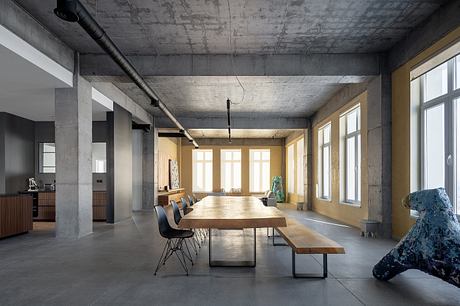
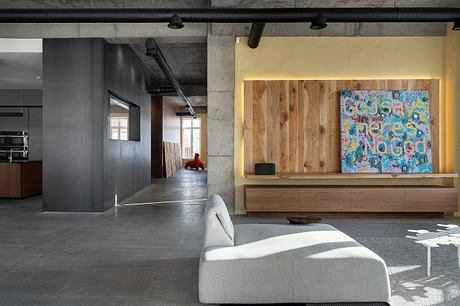
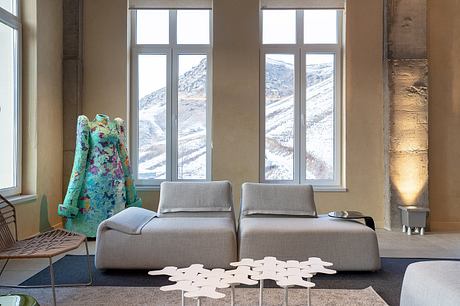
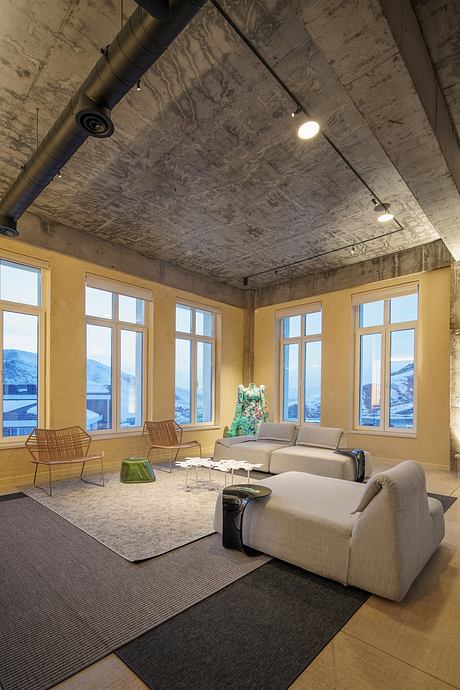
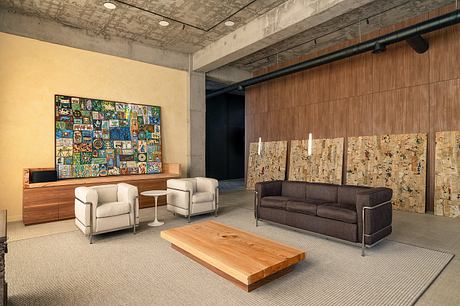
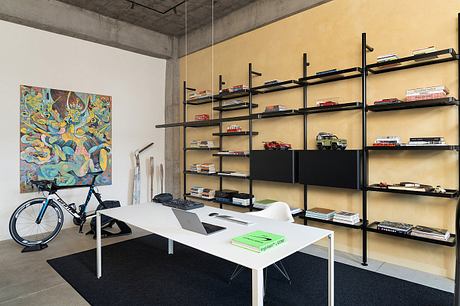

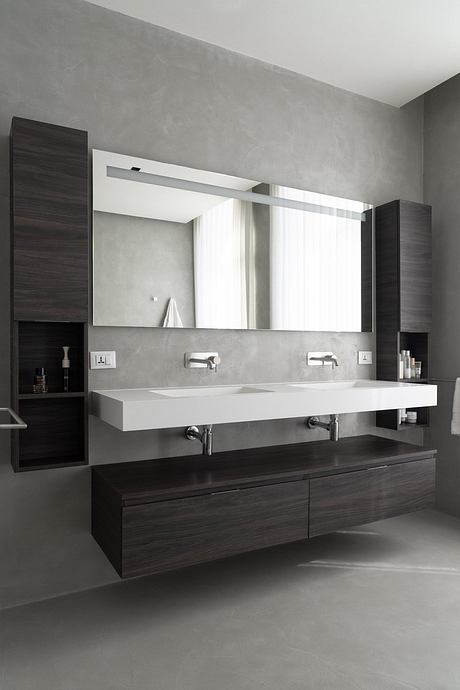
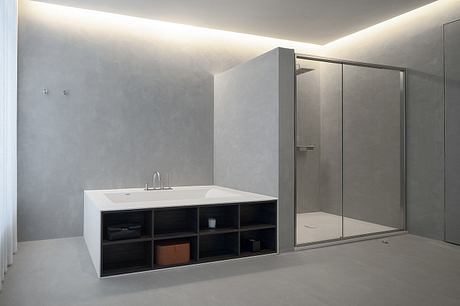
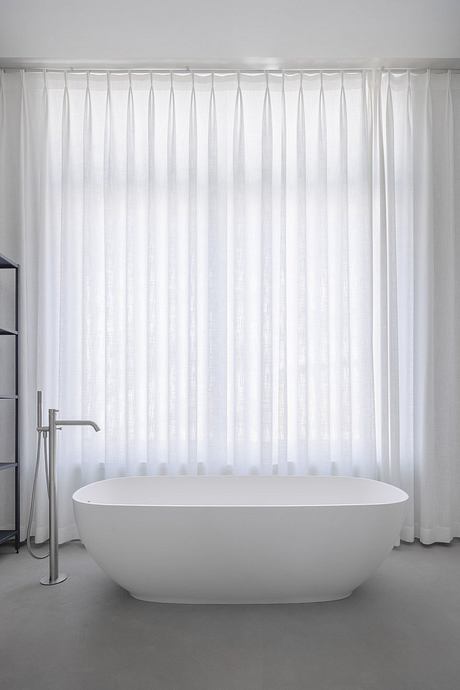
About Villa in Mongolia
This remarkable project in Ulan Bator, Mongolia, showcases a remarkable transformation. Originally, a client purchased a Neoclassical villa shell, intending to create a contemporary and refined interior. However, the team faced a complex challenge – how to reconcile the existing classical structure with the client’s modern aesthetic.
Embracing the Unfinished
Remarkably, the designers recognized the beauty in the unfinished nature of the villa. Instead of covering up the exposed concrete walls and ceilings, they embraced this raw, industrial aesthetic, making it the central design element. This unexpected approach infused the space with a striking brutalist atmosphere, blending seamlessly with the client’s contemporary preferences.
Carefully Curated Materials and Furnishings
To complement the exposed concrete, the designers carefully selected materials that embodied the industrial-chic aesthetic. Honey-treated black metal sheeting cloaks the kitchen wall, while a walnut wood paneling defines the formal living area. Smooth, polished industrial concrete floors span the residence’s three levels (approximately 4,800 sq ft or 446 sq m). Even the air conditioning system is left exposed, painted matte black, becoming an integral design feature.
Bespoke Furnishings and Artwork
The furnishings within the villa are a stunning blend of custom-designed and commercial pieces, primarily sourced from Italian brands. A remarkable 15-foot (4.5 m) cedar wood dining table with black metal legs anchors the dining area, while the informal living room features a suspended cedar wood cabinet with a colorful artwork as its centerpiece. Sculptures of Mongolian horses, created by a local artist, serve as striking focal points throughout the home.
Lighting Design Elevates the Atmosphere
Lighting plays a crucial role in the villa’s ambiance, designed in collaboration with renowned lighting brands Flos and Viabizzuno. Wall-washing effects highlight the precious metal and wood materials, while strategic uplighting casts a dramatic, theatrical glow at the base of the concrete pillars.
Overall, this project in Ulan Bator represents a remarkable fusion of brutalist and contemporary design, seamlessly blending the client’s refined preferences with the existing architectural shell. The result is a captivating, one-of-a-kind residence that embraces Mongolia’s unique character while pushing the boundaries of modern interior design.
Photography courtesy of CMT architetti
Visit CMT architetti
