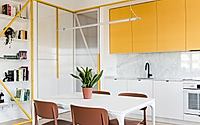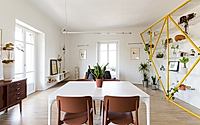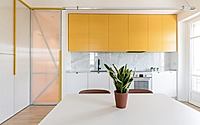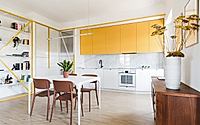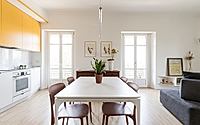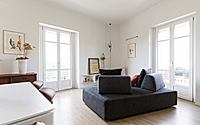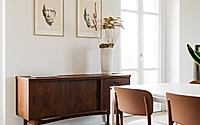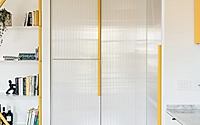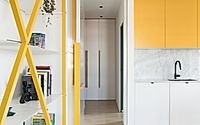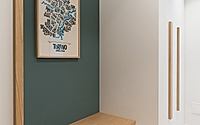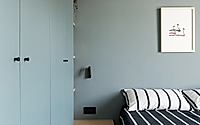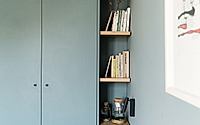Gasometrica: Triangular Geometry Meets Carrara Marble in Italy
R3architetti‘s Gasometrica project in Turin, Italy, showcases a thoughtful apartment design that harmonizes functional and aesthetic elements. This 2023 interior renovation seamlessly blends the industrial heritage of the Italgas gasometers with contemporary materials and a vibrant color palette, creating a dynamic living space. The custom-designed interiors feature a geometric composition inspired by the gasometer’s structural patterns, artfully incorporated into the living room’s shelving and cabinetry.

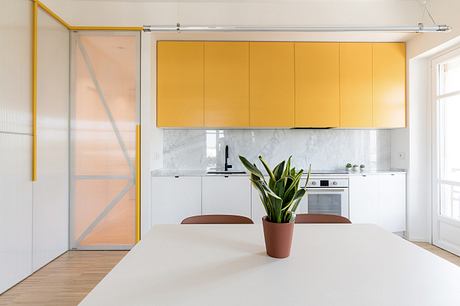
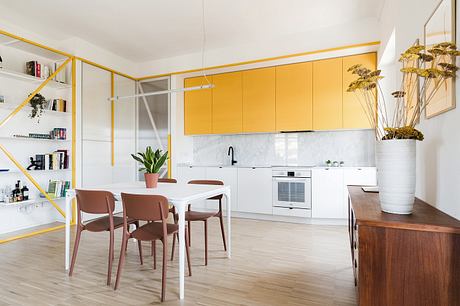
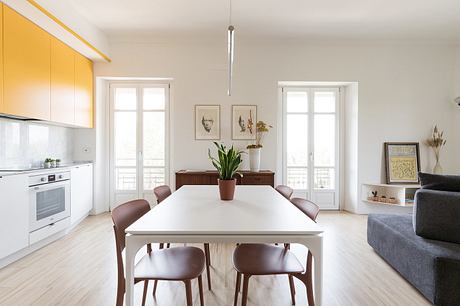
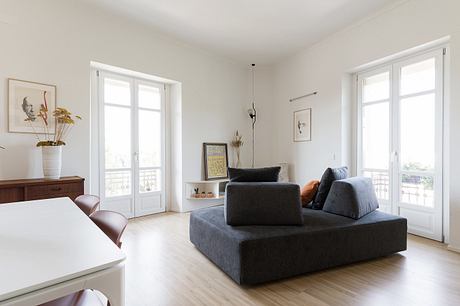
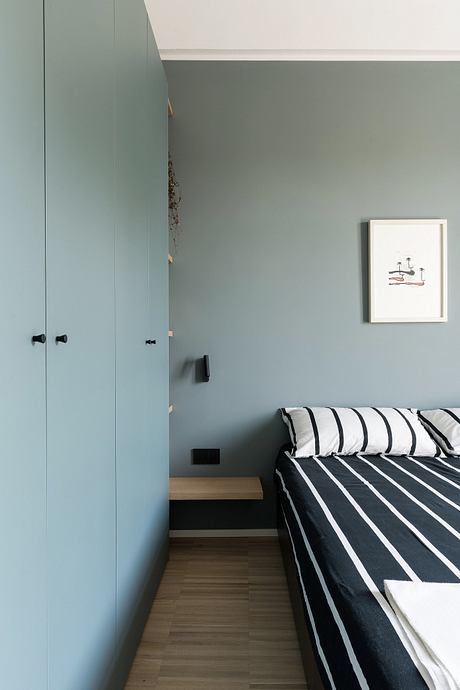
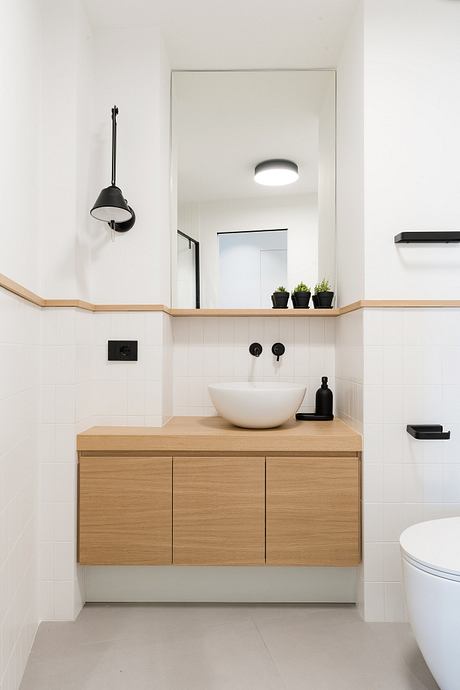
About Gasometrica
Nestled in the heart of Turin, the Gasometrica project by R3architetti showcases a remarkable fusion of functional and aesthetic elements. This apartment renovation presents a captivating narrative that seamlessly integrates the exterior industrial landscape with a meticulously designed interior.
A Reimagined Industrial Landscape
The apartment’s location is defined by the iconic Italgas gasometers, a testament to Turin’s industrial heritage. The project’s designers have cleverly drawn inspiration from this architectural landmark, translating its distinct geometric patterns into the interior’s design language. This thoughtful integration of the external environment creates a harmonious dialogue between the apartment and its surroundings.
Elevated Industrial Aesthetic
The living space exudes an elevated industrial aesthetic, seamlessly blending clean lines, bold accents, and natural materials. The simple yet impactful design features a custom-built storage system that echoes the triangular motifs of the gasometers, creating a visually striking focal point. Tubular lighting and translucent polycarbonate elements further accentuate the industrial-chic ambiance, while the introduction of Carrara marble and lacquered finishes add a touch of refined elegance.
Harmonious Kitchen and Dining Experience
The kitchen, with its sleek yellow cabinetry and marble-clad surfaces, effortlessly complements the overall design narrative. The polycarbonate-covered kitchen columns continue the industrial-inspired theme, while the open-plan layout facilitates a seamless connection between the cooking and dining areas. The expansive white dining table and warm-toned chairs create an inviting space for intimate gatherings or casual meals.
Serene Bedroom Oasis
Transitioning to the private spaces, the bedroom exudes a serene and calming atmosphere. The muted green walls and striped bedding lend a soothing, almost spa-like ambiance, providing a harmonious contrast to the bold industrial elements present throughout the apartment.
Refined Bathroom Sanctuary
The bathroom, with its clean white tiles and wooden vanity, strikes a refined balance between functionality and aesthetics. The placement of potted plants and the integration of a sleek mirror create a spa-like atmosphere, elevating the utilitarian space into a rejuvenating sanctuary.
A Cohesive Narrative of Design
The Gasometrica project by R3architetti seamlessly blends the apartment’s industrial past with a contemporary design vision. Through the meticulous integration of geometric forms, innovative materials, and a carefully curated color palette, the designers have crafted an exceptional living space that celebrates the rich architectural heritage of Turin while embracing a modern, forward-thinking aesthetic.
Photography courtesy of R3architetti
Visit R3architetti
