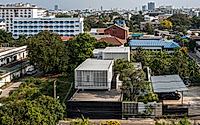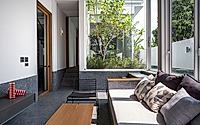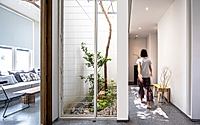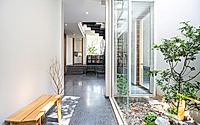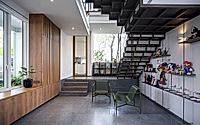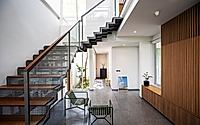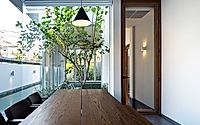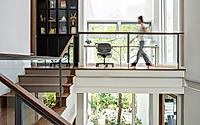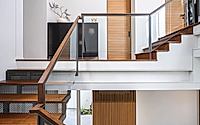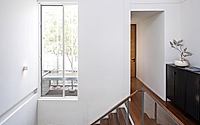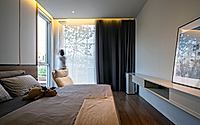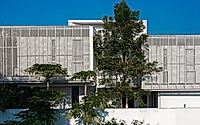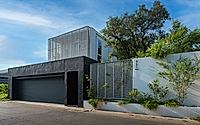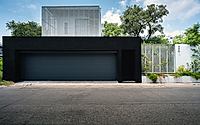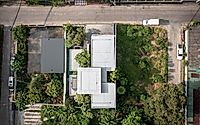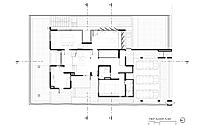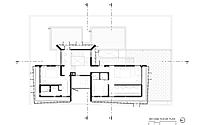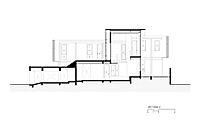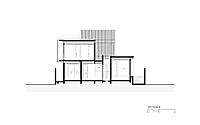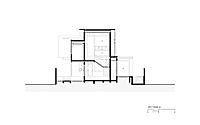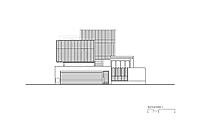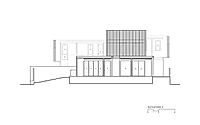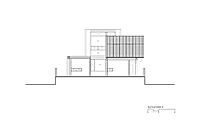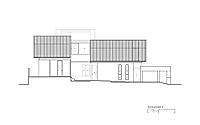T+N House: A Unique Residential Concept with Scattered Courtyards in Bangkok
T+N House, designed by Junsekino Architecture & Design in 2023, is a captivating residential project located in the bustling city of Bangkok, Thailand.
The conceptual architecture mimics the random placement of dice, resulting in a dynamic interplay of nooks, courtyards, and visually connected functional areas. Designed to suit the tropical climate, the facade employs expanded aluminum panels to provide privacy, shading, and natural ventilation, ensuring a comfortable living experience.

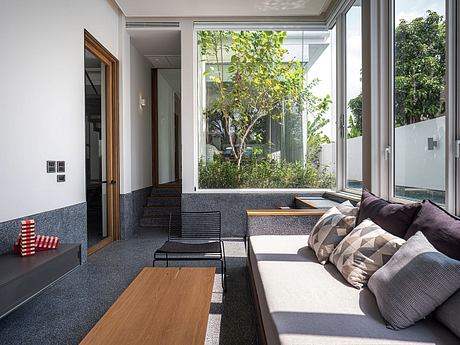
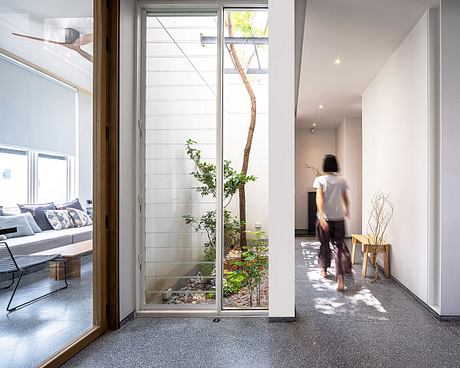
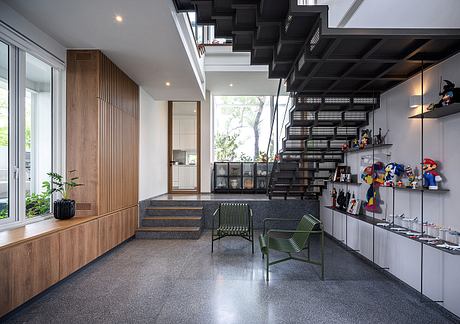
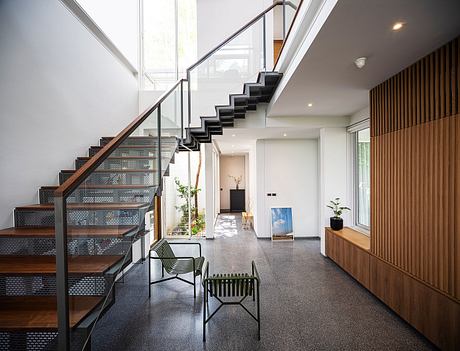
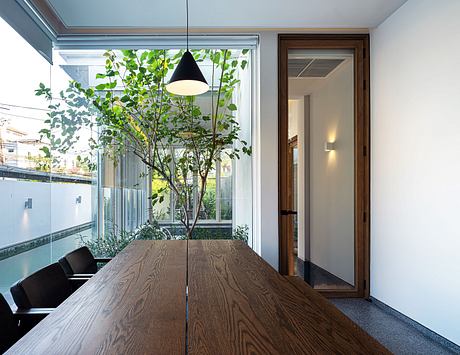
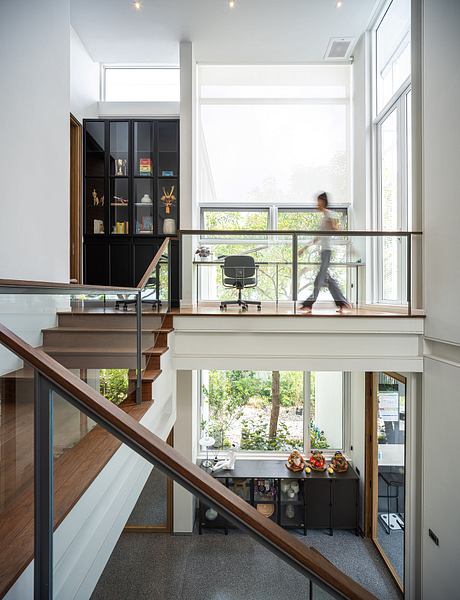
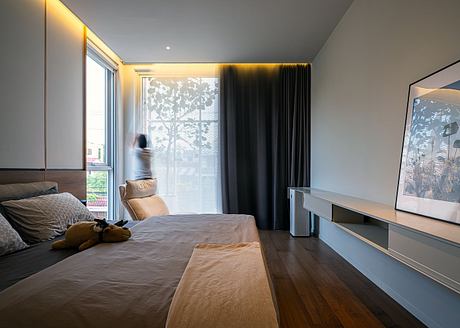
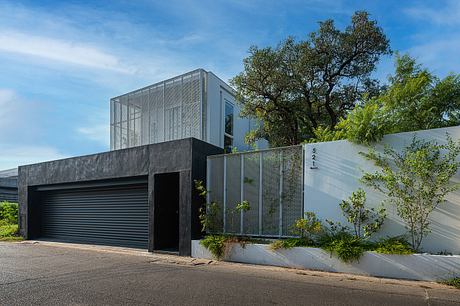
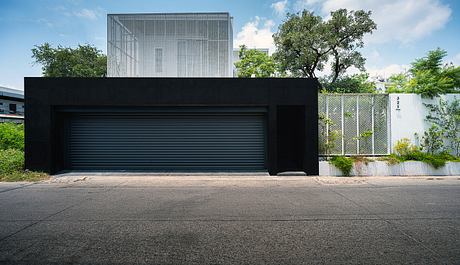
About T+N House
Nestled within a vibrant residential area of Bangkok, Thailand, the captivating T+N House stands out as an architectural marvel. This 600-square meter (6,458-square foot) residence was designed in 2023 by the renowned Junsekino Architecture & Design firm, catering to the unique preferences of its engineer and pilot owners.
Embracing an industrial aesthetic, the house’s core structure is a bold steel framework. Moreover, the incorporation of machinery-inspired elements and the seamless fusion of diverse materials both inside and out create a visually striking and cohesive design.
Dice-Like Blocks and Scattered Courtyards
The conceptual design of the T+N House is akin to a set of dice dropped to the ground, resulting in a captivating interplay of 5-6 differently sized blocks. This innovative approach not only satisfies the functional requirements but also introduces nooks, crannies, and small scattered courtyards throughout the property.
Serving as the central distribution point, the core of the house boasts the highest ceiling height, allowing for an abundance of natural light and ventilation. Thoughtfully, the varying floor levels in other areas of the house create a sense of separation while maintaining visual connectivity, each with its own accompanying garden space and unique vantage points.
Striking Facade and Tropical Climate Responsiveness
Given the house’s proximity to public roads and its constant exposure to sunlight, the facade was meticulously designed to provide privacy and effective shading solutions. The strategic adjustment of the building mass minimizes the visual impact while ensuring comfort and reducing excessive direct sunlight.
Expanded aluminum panels were chosen as the primary facade material, harmoniously integrating with the main structure. These panels not only block unwanted views and sunlight but also allow for natural ventilation, making the T+N House perfectly suited to the tropical climate of Bangkok.
A Harmonious Blend of Form and Function
Through its bold, industrial-inspired design, innovative spatial arrangement, and climate-responsive features, the T+N House stands as a captivating architectural masterpiece. This residence seamlessly blends form and function, offering its owners a truly unique and exceptional living experience in the vibrant heart of Bangkok, Thailand.
Photography courtesy of Junsekino Architecture & Design
Visit Junsekino Architecture & Design
