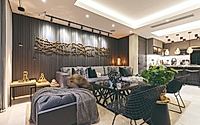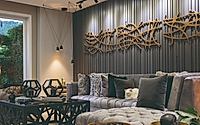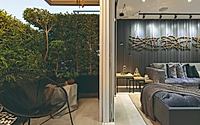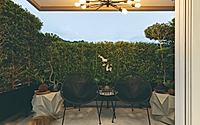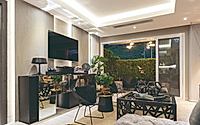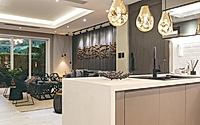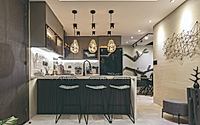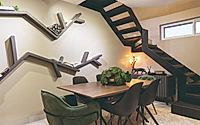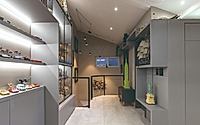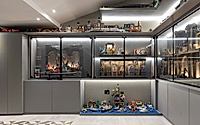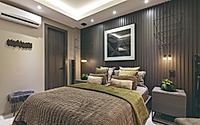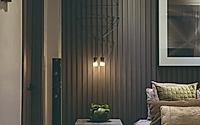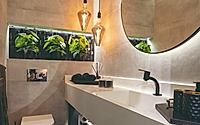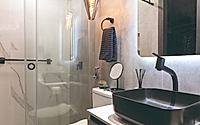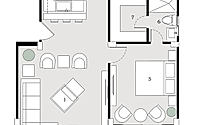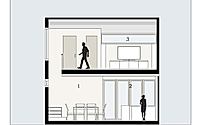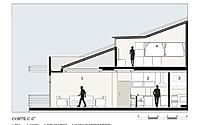Loft DJ: Discover Dinnova Studio’s Industrial Glam Apartment
Dinnova Studio‘s Loft DJ in Guayaquil, Ecuador, is a captivating apartment that seamlessly blends industrial glam and Scandinavian-inspired elements. Designed in 2020, this compact yet well-designed space showcases a monochromatic color palette accentuated by strategic lighting and carefully curated details. From the kitchen’s statement appliances to the living area’s plush velvet furnishings, this loft exudes a refined and serene ambiance, complemented by the integration of lush greenery that connects the indoor and outdoor spaces.

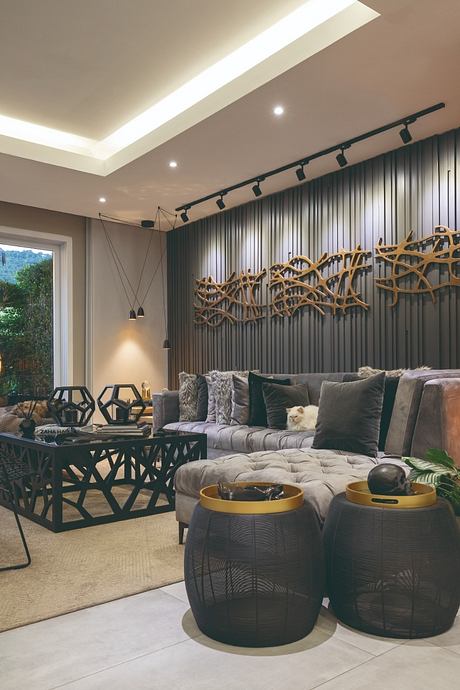
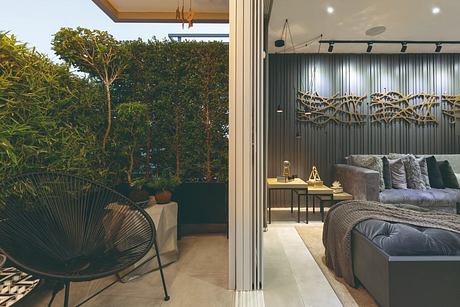
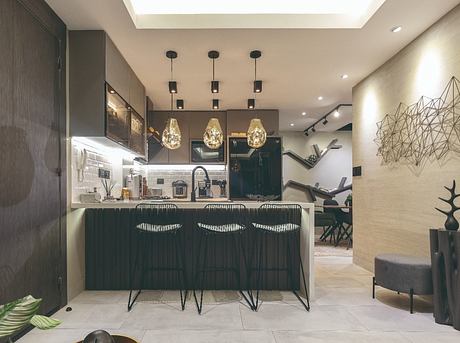
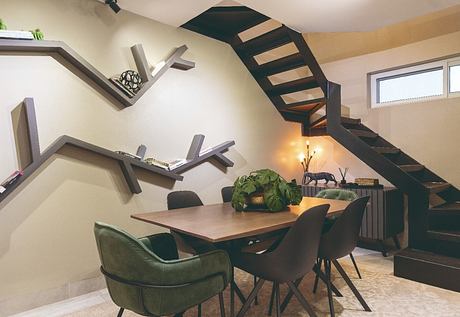
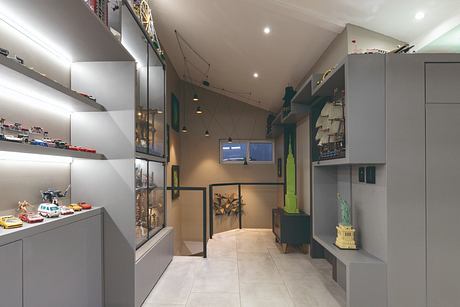
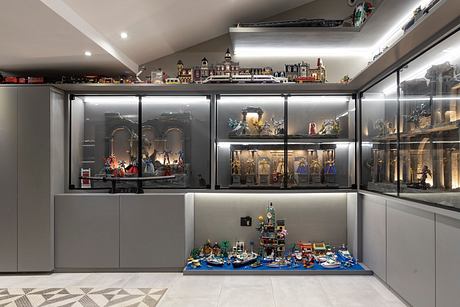
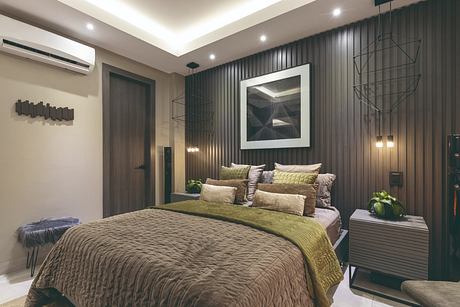
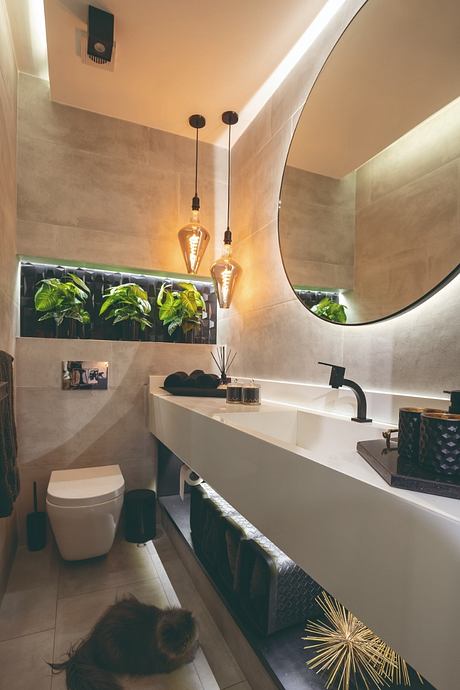
About Loft DJ
Dinnova Studio, an Ecuadorian design powerhouse, has crafted a remarkable project in the heart of Los Ceibos, Guayaquil. Loft DJ, designed in 2020, seamlessly blends industrial chic and glamorous allure, creating a captivating living space.
Embracing a monochromatic color palette, this apartment showcases a harmonious interplay of textures and tones. Smooth, elegant lines juxtapose with diverse surfaces, resulting in a visually striking ensemble.
Culinary Elegance: A Study in Contrast
The kitchen, the focal point of the loft, features a stunning contrast. Sleek, black appliances take center stage, complemented by gray-toned shelving and a pristine white quartz countertop. This carefully curated palette instills a sense of calm and serenity, inviting residents to savor the culinary experience.
Fusion of Styles: A Captivating Living Space
The living area seamlessly blends industrial-Scandinavian elements with the elegance of glam design. Plush, gray velvet furniture is juxtaposed with concrete finishes and paneled walls, creating an ambiance that is both edgy and refined. Punctuating this fusion are lush, tropical houseplants, infusing the space with a touch of natural warmth.
Outdoor Oasis: Bridging the Gap between Interior and Exterior
The expansive terrace-balcony offers a captivating transition from the indoor living space to the great outdoors. Strategically placed European PVC windows can be recessed to create a seamless connection, blurring the boundaries between the indoors and the lush, natural surroundings. The vibrant greenery of the nearby mountains and the refreshing breeze create an authentic, harmonious environment, providing a respite from the bustling city life.
Vertical Focal Point: The Heart of the Loft
The striking staircase, crafted with dark iron and rustic black granite, emerges as the central icon of the loft’s design. This sculptural element not only facilitates access to the upper level but also serves as a striking visual anchor, embodying the project’s distinct industrial-glam aesthetic.
Multifunctional Loft: Versatility at its Finest
The upper level, or loft, presents a versatile, multifunctional space. This area can seamlessly transition between a relaxation and entertainment hub, a dedicated home office, or even a cozy bedroom, thanks to the integrated fold-down bed. Furthermore, this level showcases a curated gallery, allowing residents to display their personal collections and elevate the living experience.
Loft DJ’s design seamlessly blends industrial chic, glamorous accents, and tropical elements, creating a unique and captivating living environment that caters to the discerning tastes of its residents. This 2020 project by Dinnova Studio stands as a testament to their design prowess, seamlessly balancing form and function within a compact (approximately 1,076 sq ft or 100 sq m) space.
Photography courtesy of Dinnova Studio
Visit Dinnova Studio
