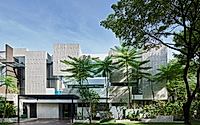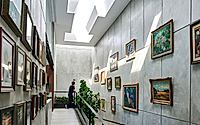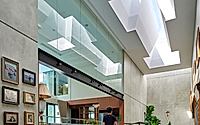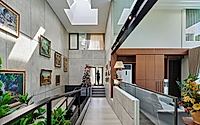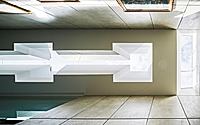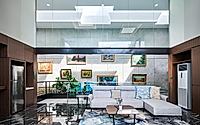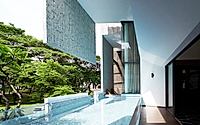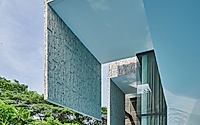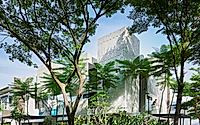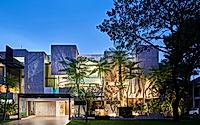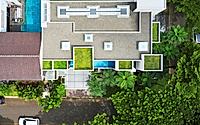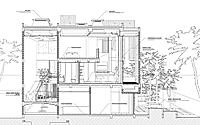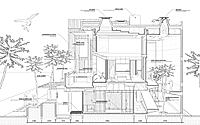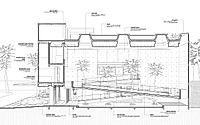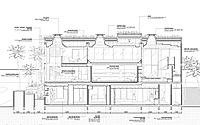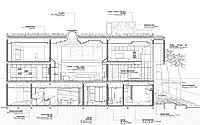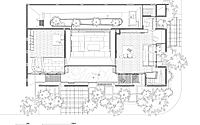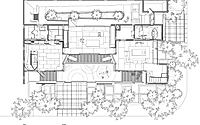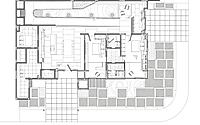Passive Lab House: Sustainable Tropical Modernist Design
Designed by the renowned firm RAD+ar, the Passive Lab House in South Tangerang City, Indonesia, is a captivating exploration of tropical passive design in a postmodern urban context. This experimental house employs innovative techniques, such as overlapping void spaces, reflective pools, and strategically placed skylights, to create a comfortable microclimate without relying on active systems. The project’s thoughtful integration of biophilic and tropical elements within a contemporary design language offers a promising solution to the challenges posed by unplanned urbanization.

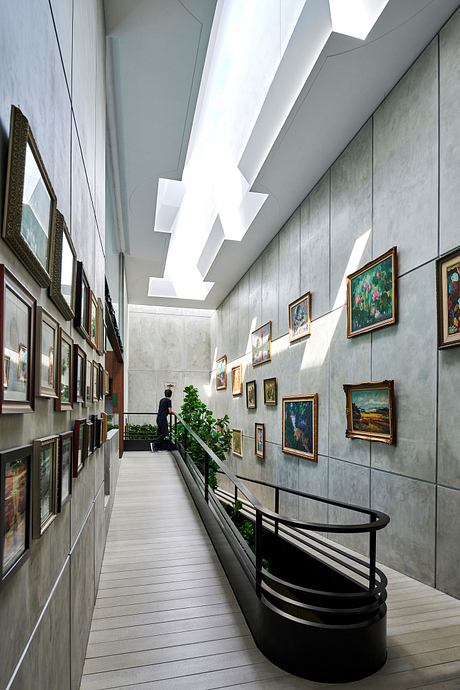

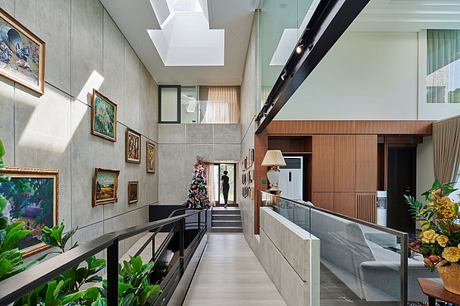
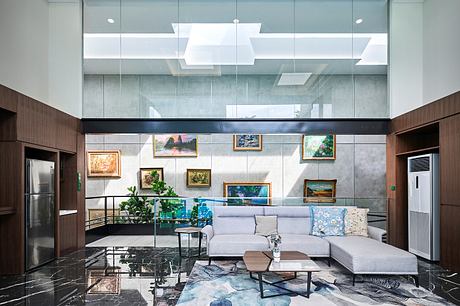
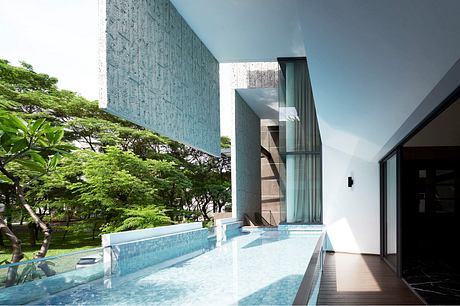
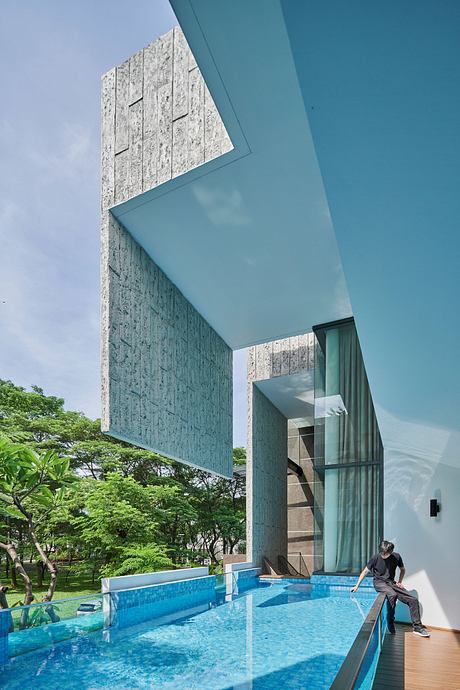
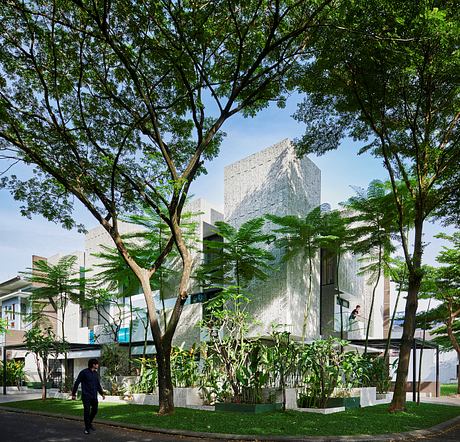
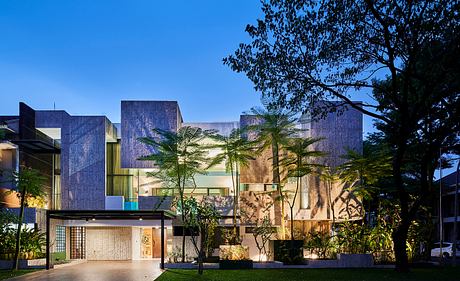
About Passive Lab House
Located in the vibrant city of South Tangerang, Indonesia, the Passive Lab House is a captivating architectural gem designed by RAD+ar. Completed in 2020, this innovative project serves as a prototype for adapting tropical passive design within the postmodern urban landscape.
Harnessing Nature’s Rhythm
Inspired by the challenge of creating an oasis within the sprawling city, the Passive Lab House employs a strategic approach to passive design. By leveraging multiple overlapping void spaces, gentle ramps, and a reflective pool, the project ensures natural ventilation and temperature regulation. Moreover, the triple-volume stacked skylight with aluminum airflow openings further enhances the building’s thermal efficiency.
Seamless Integration with the Environment
The building’s facade seamlessly integrates with its surroundings, creating a harmonious relationship between the structure and the lush tropical landscape. Balconies and swimming pools are cleverly carved into the primary form, providing shaded outdoor spaces and panoramic vantage points. Additionally, the use of green roofs maximizes rainwater harvesting and reduces heat absorption, ensuring a sustainable and eco-friendly design.
Practical Brilliance
Furthering its commitment to passive design, the Passive Lab House features a series of calibrated skylights that provide ample natural lighting, reducing the need for artificial illumination during the day. The ramp, which serves as a family gallery, creates a dynamic and ever-changing experience, driven by the sun’s movement throughout the year.
A Sanctuary within the City
By breaking through the standard space arrangement of residential projects, the Passive Lab House offers a sanctuary within the urban landscape. The open-air concept, coupled with the strategic placement of natural light sources, creates a sense of connection to the surrounding environment. This design approach aims to inspire a more harmonious coexistence between the built and natural worlds.
A Prototype for Sustainable Living
The Passive Lab House stands as a testament to the power of passive design in the face of unplanned urbanization. By showcasing how a down-to-earth approach can achieve comfort and sustainability without relying heavily on artificial systems, the project serves as a blueprint for future developments that prioritize environmental harmony and biophilic living.
Photography courtesy of RAD+ar
Visit RAD+ar
