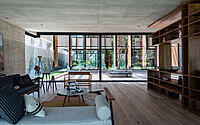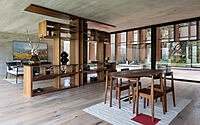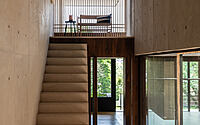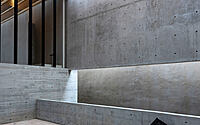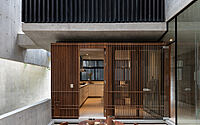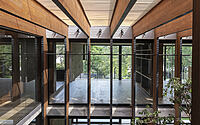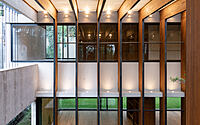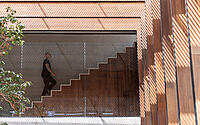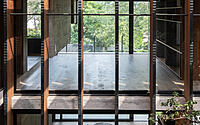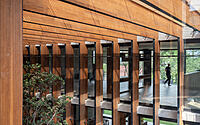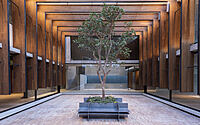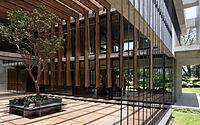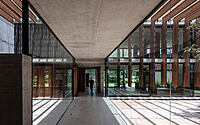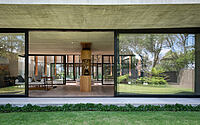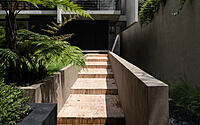Casa Patios by Ricardo Yslas Gamez Arquitectos
Casa Patios is a single-family house located in Mexico City, Mexico and designed by Ricardo Yslas Gamez Arquitectos in 2022.
This modern home is designed to preserve the 70-year-old guava tree that was transplanted from Morelia to Mexico City. Casa Patios features two volumes that join by a bridge, strategically designed courtyards and a floating wall that embraces the house. The main courtyard houses the guava tree and opens to the living room, dining room, and game room. The secondary courtyard was conceived as an outdoor dining room with direct communication to the kitchen. The private areas are located on the second level and are made up of large slabs and floating concrete elements.
With its interior-exterior integration and use of weather conditions, Casa Patios is the perfect modern home for Mexico City.










About Casa Patios
Preserving a 70-Year-Old Guava Tree: The Unique Design of This Mexican Home
This Mexican home was designed to carefully preserve a 70-year-old guava tree that had been transplanted from Morelia to Mexico City. Its central location gave the design team interesting and particular characteristics that allowed for great interior-exterior integration.
Making the Most of the Site
The intention of the project was to grant views of the entire land through its transparency on the ground floor. This allowed the designers to take advantage of the weather conditions in the area throughout the year. The design was accomplished by using two volumes connected by a bridge that crosses two strategically designed courtyards, which facilitate temperature regulation by cross ventilation.
Feature Patio and Gardens
The main patio was designed to be the nucleus of the house, with the guava tree recovered and transplanted into a utility bank. This space opened up to the living room, dining room and game room, giving direct access to the complementary gardens.
A secondary courtyard was conceived as an outdoor dining room with direct communication to the kitchen and views of the main patio. This courtyard was surrounded by the two volumes that included the rest of the program and a large floating wall that embraced the house.
The private areas were integrated into the second level of both volumes, with the main bedroom featuring large slabs and floating concrete elements.
Photography by Jaime Navarro
Visit Ricardo Yslas Gamez Arquitectos
- by Matt Watts

