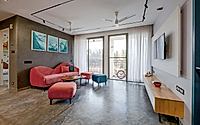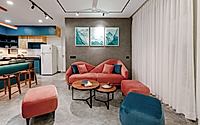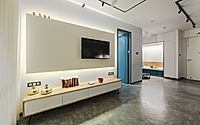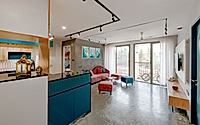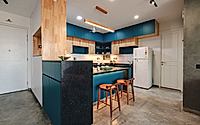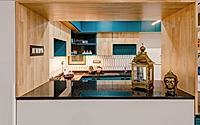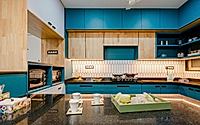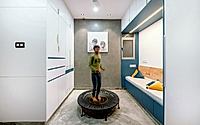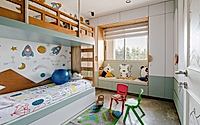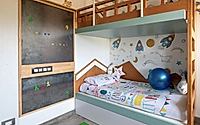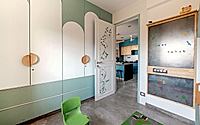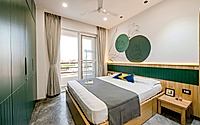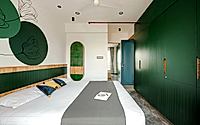T7 T8 Interiors: Minimalist Apartment Design for Urban Family
In Bengaluru, India, designer Tropic Resposes has crafted a remarkable 2-bedroom apartment for a young urban couple and their two children. The T7 T8 Interiors project, completed in 2023, showcases a meticulous design that revolves around maintaining constant visibility over the little ones. With a minimalist aesthetic and seamless functionality, the apartment’s layout, lighting, and material palette work in harmony to create a comfortable and versatile living experience.

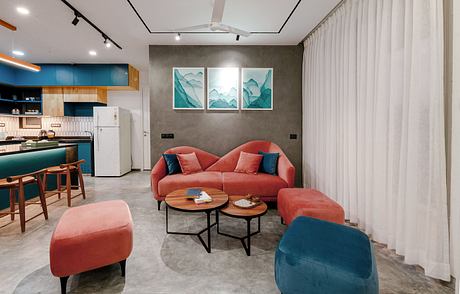
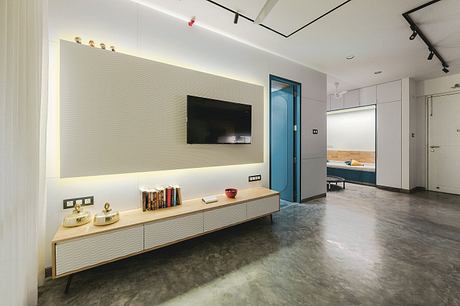
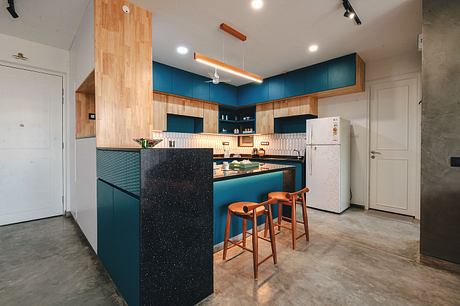
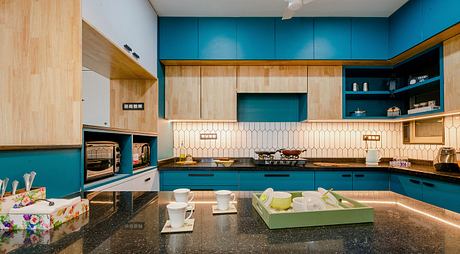
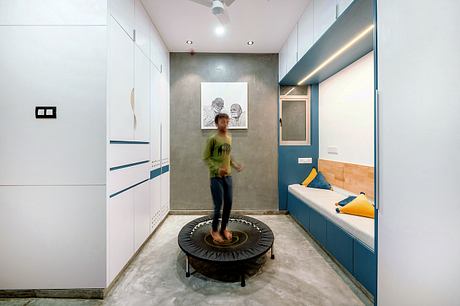

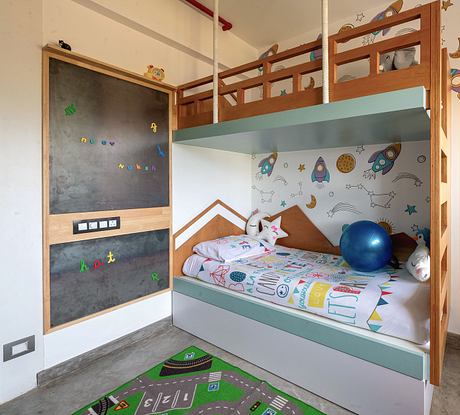

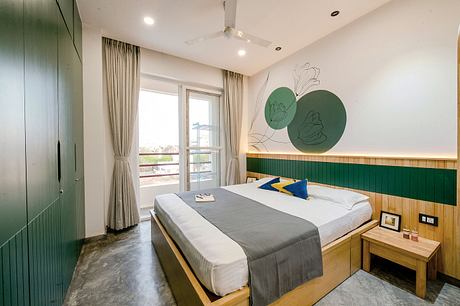
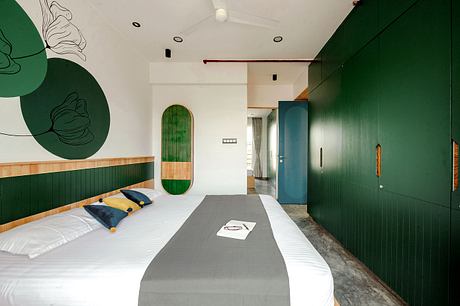
About T7 T8 Interiors
Located in the vibrant city of Bengaluru, India, this apartment design by Tropic Resposes is a masterful blend of functionality, creativity, and personal touch. Crafted for a young urban couple and their two children, the space revolves around the ease of keeping a watchful eye on the little ones with just a glance.
Maximizing Daylight and Openness
Situated on the 2nd floor of a 12-story residential tower, the apartment enjoys an abundance of natural light and fresh air through its multiple East-facing balconies. The clever transformation of two mirror 1-BHK units into a compact apartment prioritizes visibility and seamlessness, with walls replaced by partitions that double as storage units, optimizing every inch.
Minimalist Design with Character
The apartment’s minimalist design shines through meticulous details, from the breakfast stool to the wardrobe handles, each imbued with character. The fluid lighting system effortlessly transitions from cozy to vibrant, suiting any mood. Underfoot, an expanse of grey oxide flooring with brass inlays adds a touch of elegance, while a minimal false ceiling of just 2.5″ (6.35 cm) depth maximizes the sense of openness.
Calming Color Palette and Warm Accents
The interior’s calming mix of blue-greens and white-greys is balanced with cozy wooden furniture, adding warmth. In the living room, a custom blush-colored sofa stands out against a grey wall, while a sleek entertainment unit made of rubberwood and white wave board blends seamlessly, providing ample storage.
Functional and Vibrant Kitchen
The bold kitchen design stands out, with extended counters and a wide breakfast area. Ample well-planned storage allows for a neat organization of food items, vessels, and appliances. A lively blue and earthy rubberwood are used for the shutters, injecting the space with vibrant energy, while the centrally placed breakfast counter is illuminated by a gentle pendant light, setting the stage for lively gatherings.
Personalized Spaces for All
The bedrooms, positioned at opposite ends of the apartment, strike a balance between practicality and personal flair. The kids’ room features space-saving solutions like bunk beds and dual-purpose seating, creating a fun and functional environment adorned with playful artwork and pastel colors. Meanwhile, the master bedroom serves as a peaceful sanctuary, featuring calming green tones and wooden accents complemented by hand-painted floral motifs.
Throughout the home, hand-painted wall art adds a personalized touch, reflecting the meticulous attention to detail by the in-house designers. This apartment is more than just a living space; it’s an experience shaped by thoughtful design, blending functionality, creativity, and personal touches to create a reflection of its inhabitants’ dreams and aspirations.
Photography courtesy of Tropic Resposes
Visit Tropic Resposes
