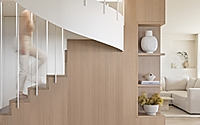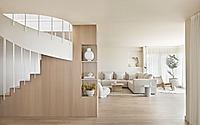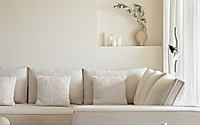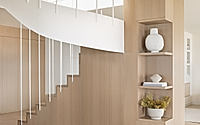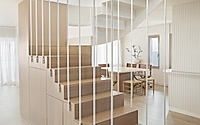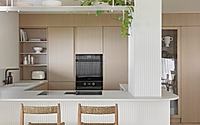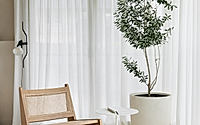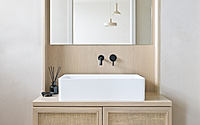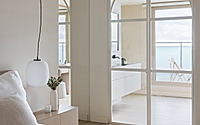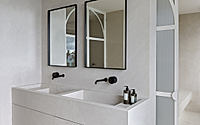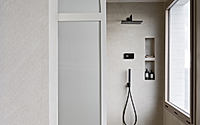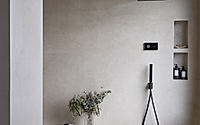Masnou: Coastal Serenity in Miriam Barrio’s Spanish Duplex
Miriam Barrio Studio‘s renovation of a seaside duplex in el Masnou, Spain, has transformed the space into a harmonious, serene, and timeless oasis.
Designed in 2022, this apartment project seamlessly integrates the coastal surroundings into the interior design, utilizing natural materials like light oak wood and a luminous combination of off-white metal. The strategic placement of large windows captures the essence of the sea, creating a strong connection between the interior and the breathtaking outdoor views.

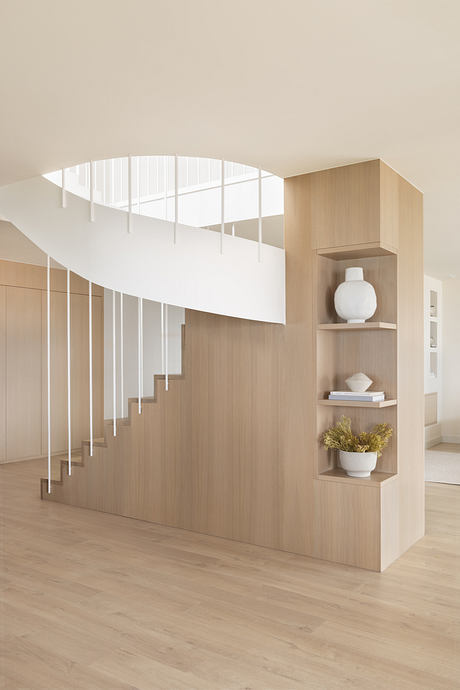
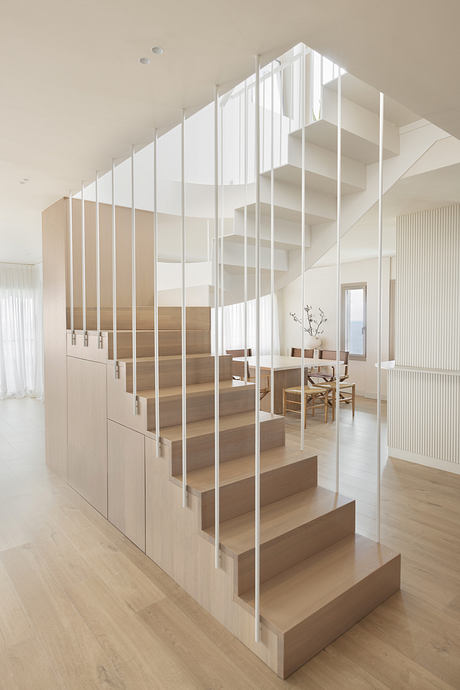
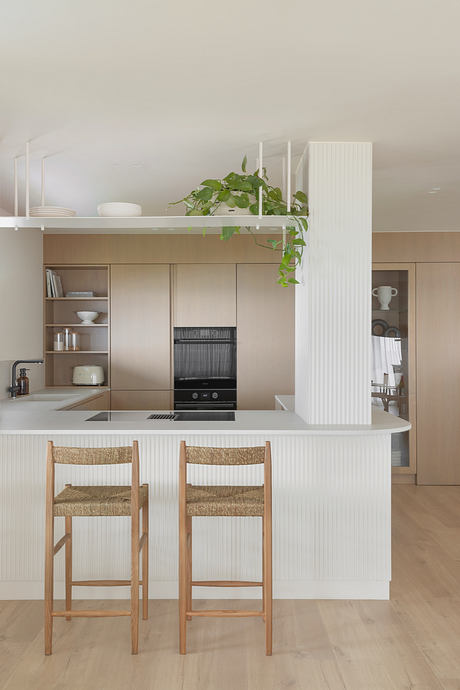
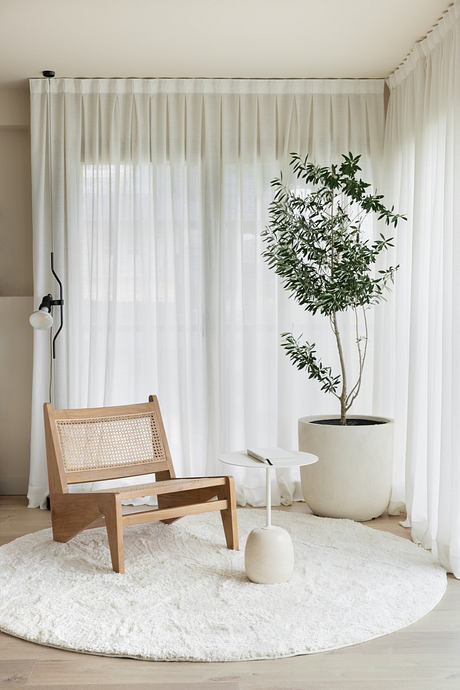
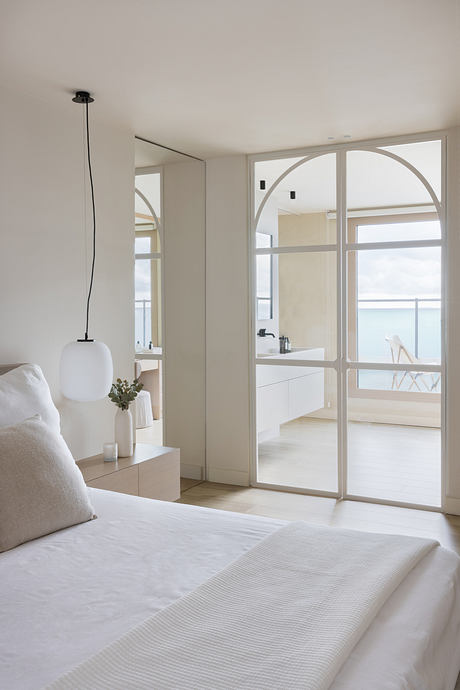
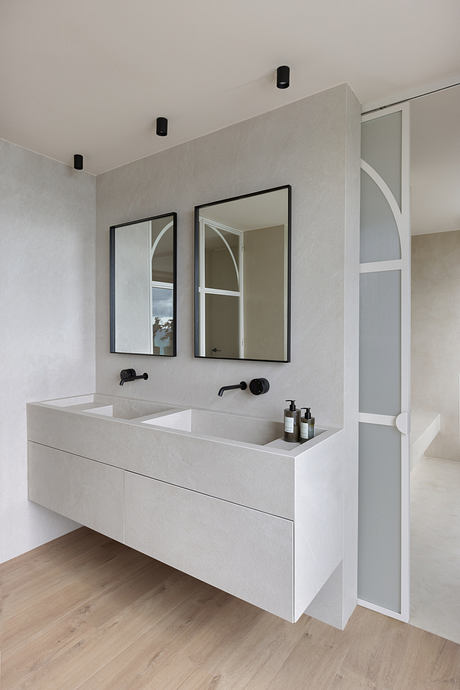
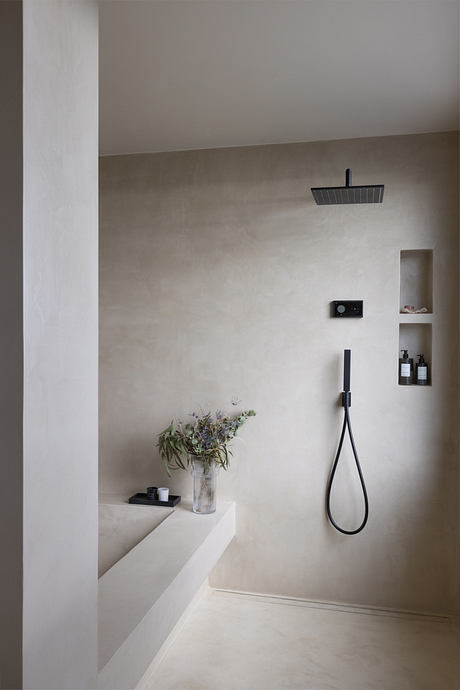
About Masnou
Nestled in the charming town of el Masnou, Spain, the Masnou project by Miriam Barrio Studio showcases a remarkable transformation. This 2022 renovation has breathed new life into a seaside duplex, harmoniously blending the coastal surroundings with timeless design.
Natural Materials, Luminous Elegance
The design team has expertly incorporated natural materials, such as light oak wood and off-white metal, to create a serene and sophisticated ambiance. These elements seamlessly integrate the property’s coastal setting, reflecting the significance of the sea’s influence.
Unifying Spaces, Enhancing Flow
On the ground floor, the team’s radical transformation has unified previously divided spaces. By creating an open layout that seamlessly connects the kitchen, dining area, and living room, they have generated a sense of spaciousness and fluidity throughout the level. The staircase, a central axis of this floor, stands out with its harmonious blend of square and curved shapes, crafted from metal and wood.
Maximizing Light and Connection
Upstairs, the two bedrooms have been thoughtfully positioned to maximize the influx of natural light. Moreover, the master bathroom has been designed to provide a unique and immersive experience, with the bathtub strategically located to offer breathtaking views of the sea (66 feet/20 meters).
Captivating Coastal Vistas
Throughout the residence, large windows have been strategically placed to capture the essence of the coastal surroundings. This seamless integration of indoor and outdoor elements creates a sense of tranquility and connection with the sea, allowing residents to fully immerse themselves in the serene seaside atmosphere.
Photography by Elton Rocha
Visit Miriam Barrio Studio
