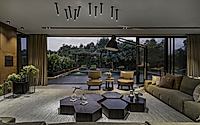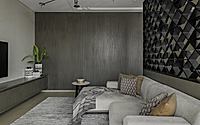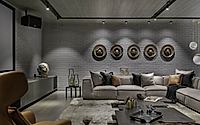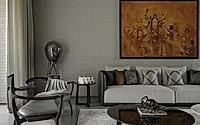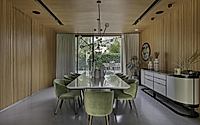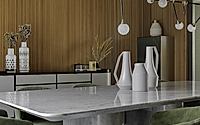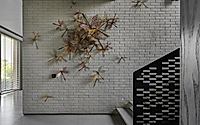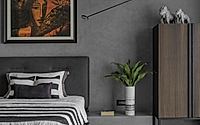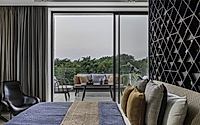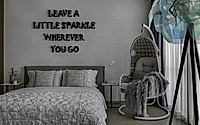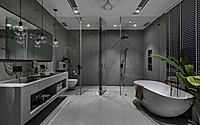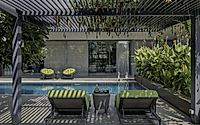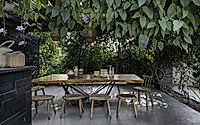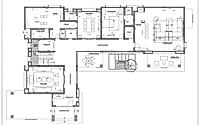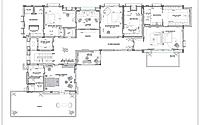House of Grey: Balancing Monochrome and Vibrant Colors
Atelier Design N Domain‘s “House of Greys” in Vadodara, India, showcases a captivating blend of understated elegance and vibrant color. This 2021 residential project combines the designer’s love for grey hues with the client’s penchant for color, creating a harmonious balance that engages the senses.
Featuring a predominantly grey shell, the home celebrates its diverse elements, including artwork, sculptures, and soft furnishings, seamlessly blending the formal and casual living spaces.

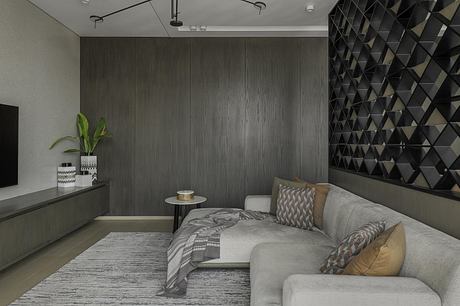
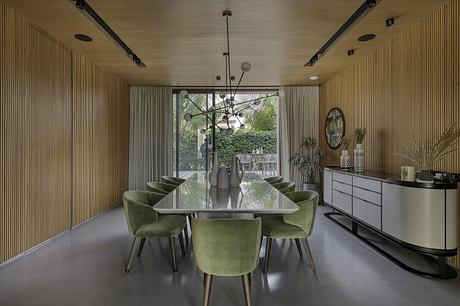
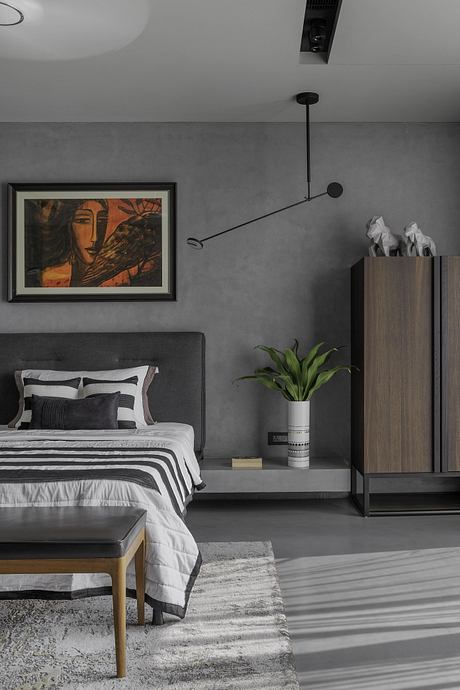
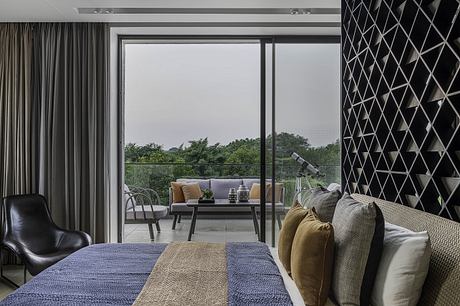
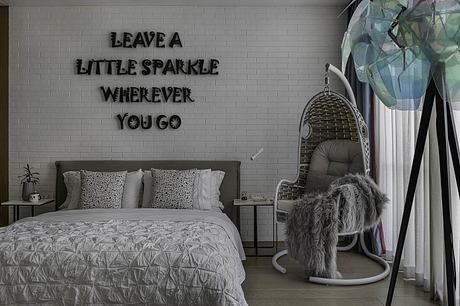
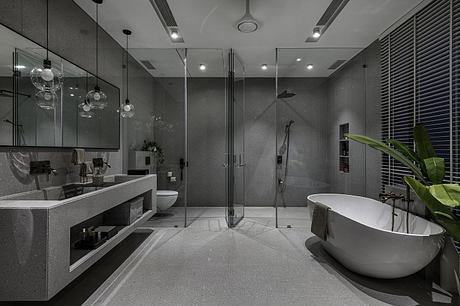
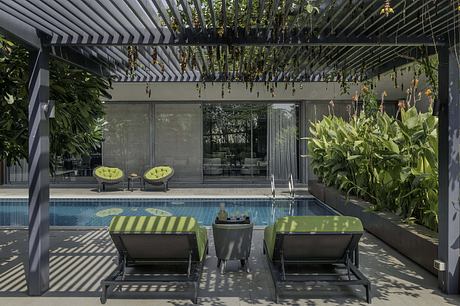

About House Of Grey
Located in the burgeoning suburbs of Vadodara, the “House of Greys” is a remarkable testament to the power of design. Crafted by the visionary team at Atelier Design N Domain, this project seamlessly blends the designer’s affinity for the understated elegance of grey with the client’s vibrant love for color.
A Captivating Entrance and Public Spaces
Visitors are greeted by a grand, metal-and-grey micro-concrete swing door (6.6 feet or 2 meters wide), setting the tone for the captivating journey ahead. Once inside, a funky couch and floor-standing mesh maps are compositionally arranged, complemented by a vibrant Indian artwork by Nagesh Goud. Spacious, light-filled corridors, finished in seamless micro-concrete flooring and light grey brick walls, create a tactile experience that ties the public spaces together, resembling an art gallery showcasing the client’s curated collection.
Formal Living and Dining: A Harmonious Blend
The formal living space is a study in contrast, with bespoke furniture and a larger-than-life “Divine Mother” artwork by Ramdas Shankar Lobhi, infusing the room with a bold, energetic ambiance. Conversely, the dining room strikes a balance between formality and casual living, featuring a monolithic white Statuario marble table and olive green velvet chairs against fluted oak wood paneling, creating a warm and inviting atmosphere.
The Nerve Center: The Family Living Room
The family living room, located at the end of the corridor, is a complete mood changer, embracing a darker, lounge-like vibe to enhance its function as a home theater. Low, sink-in sofas and lounge chairs invite alternative ways of congregating, while a bespoke bar finished in oxidized rust metal sheets and a suspended lighting installation set the stage for a night of fun and engagement.
Upstairs: Intimate Spaces and Natural Connections
Ascending the solid metal, cantilevered staircase, one encounters an intricately detailed, sliding wooden screen that mimics the brick-faced cladding on the walls, revealing the mandir space behind it. The upper floor, dedicated to the bedrooms, features a “yellow room” – an informal TV lounge for day-to-day family interactions. The home study, with its wooden-finned glass partition and full-height glazing, offers unobstructed views of the private lawns.
Outdoor Oasis: Embracing Tropical Living
The landscape design presents two engaging spaces separated by the sprawling lawn. In one corner, an all-black gazebo, complete with an outdoor bar and barbecue facility, is nestled among dense tropical greenery, creating the perfect setting for a lazy Sunday brunch. Across the property, a stark, exposed-concrete pool house, strategically aligned with the outdoor pool, blurs the boundaries between the inside and the outside, embodying the essence of tropical outdoor living.
Overall, the “House of Greys” stands as a remarkable fusion of contrasts, where the designer’s love for grey and the client’s passion for color come together to create a harmonious and visually captivating living experience.
Photography courtesy of Atelier Design N Domain
Visit Atelier Design N Domain
