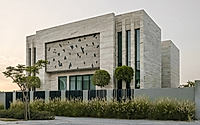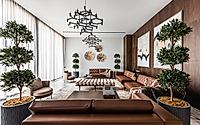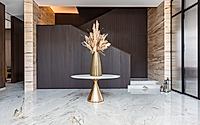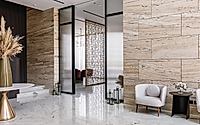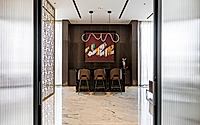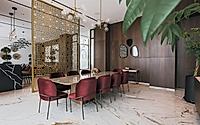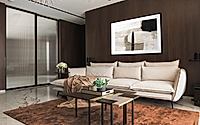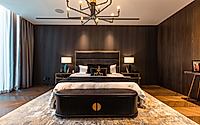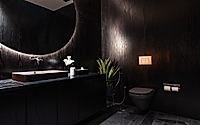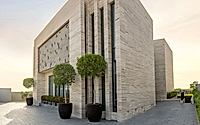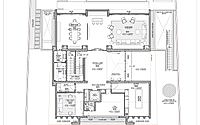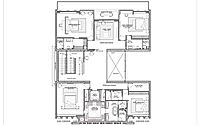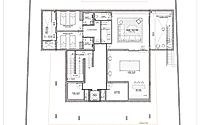P56 Villa: Travertine-Clad Luxury House in Dubai Hills Estate
Designed by Atelier Design N Domain, the P56 Villa in Dubai, United Arab Emirates, showcases a captivating blend of modern architecture and cultural influences. This premium house, nestled within the Dubai Hills residential development, presents a monolithic cubist aesthetic, with a façade clad in beige grey travertine marble slabs and restricted openings that reflect an introverted approach. The design celebrates the interplay of light and shadow, with a custom-designed metal screen shielding the double-height entrance lobby from the excessive sunlight.

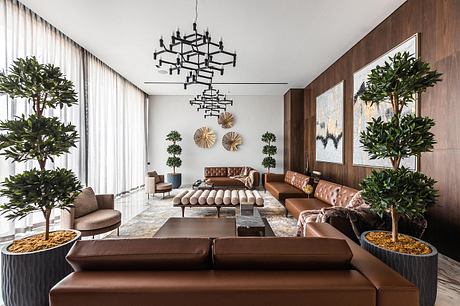
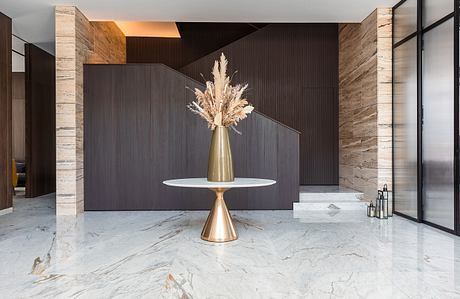
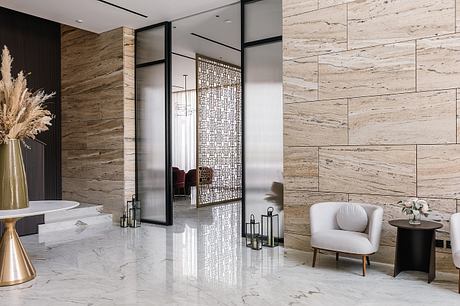
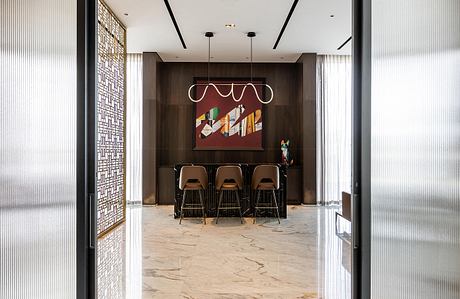
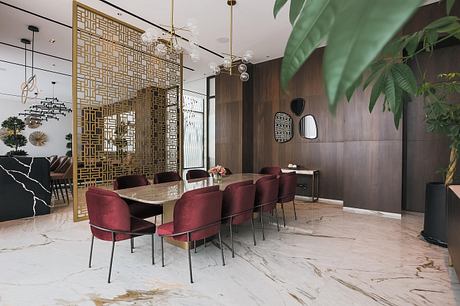

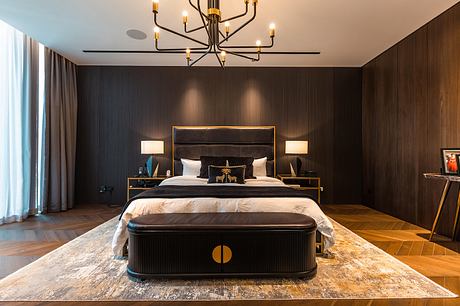
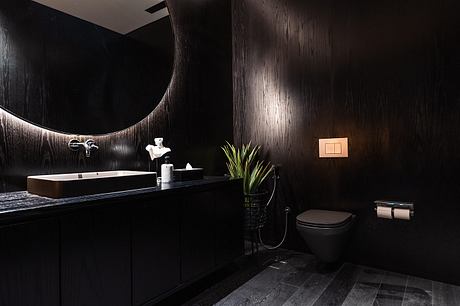
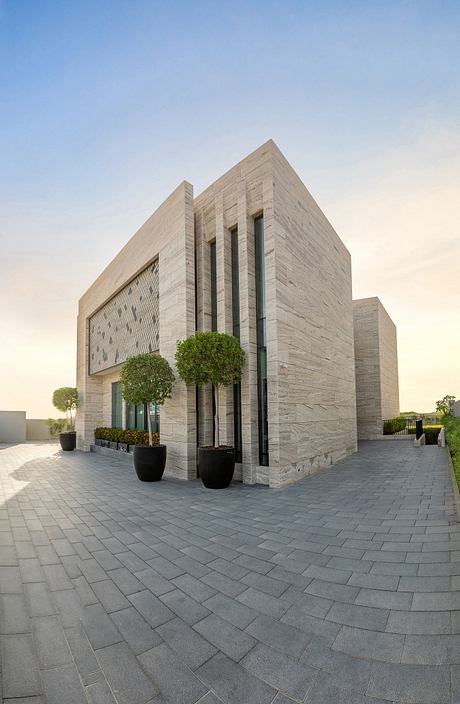
About P56 Villa
Situated in Dubai’s vibrant Hills development, the Golyan House is a captivating villa project. Moreover, it was designed in 2022 by the renowned Atelier Design N Domain. Furthermore, this private residence showcases a striking blend of modern design and traditional Islamic influences.
A Cubist Exterior, A Harmonious Embrace
Adorned in beige-grey travertine marble slabs, the Golyan House presents a monolithic cubist aesthetic. Additionally, the restricted openings on the front façade reflect an introverted approach. However, the side-positioned main entrance, with its double-height glazing, creates a captivating contrast.
Tranquil Interiors, Seamless Transitions
The expansive lobby features travertine cladding, ensuring a seamless transition from the exterior. Moreover, a dramatic zigzag staircase, wrapped in warm wooden paneling, leads to the upper floors. Additionally, the formal living and dining spaces are separated by a custom-designed metal screen, opening to a private garden and pool deck.
Harmonious Spaces, Minimalist Elegance
On the opposite side of the lobby, the puja room, family living space, and private study are united by dark wood paneling. Furthermore, the minimalist kitchen seamlessly integrates with these areas. Upstairs, the bedrooms are designed for comfort and understated sophistication.
Basement Oasis: Leisure and Relaxation
Accessible from the staircase, the basement houses a media lounge with a sunken open-to-sky court. This space not only brings natural light but also provides direct access from the entrance drop-off. Additionally, the basement includes utility areas, creating a harmonious balance between functionality and leisure.
A Bold Statement of Architectural Artistry
Overall, the Golyan House showcases a restrained use of materials, resulting in a bold architectural expression and interior aesthetic. Furthermore, this project exemplifies the fusion of modern design and traditional Islamic influences, creating a unique and captivating residential experience.
Photography courtesy of Atelier Design N Domain
Visit Atelier Design N Domain
