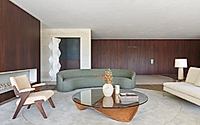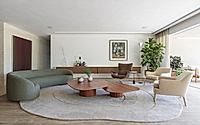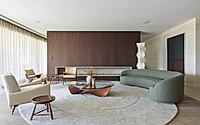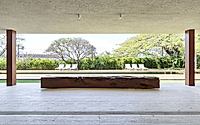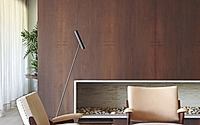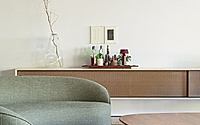Casa Caburi: Where Art Meets Modern Living
Casa Caburi in São Paulo, Brazil, designed by Architects Office in 2022, stands as a modernist, contemporary house par excellence. Merging architectural modernism with contemporary elements, it weaves family memories into its fabric.
The house features a symmetrical living room divided for intimacy, showcasing a stone fireplace and Arcangelo Ianelli’s artistic canvases. Antique objects harmonize with modernist furniture, including Jorge Zalszupin’s armchairs and Isamu Noguchi’s lamp, presenting a unique blend of past and present.
Casa Caburi is not just a residence; it’s a celebration of style, functionality, and artful living.







About Casa Caburi
Timeless Elegance at Casa Caburi
Casa Caburi’s interior design masterfully blends architectural modernism with contemporary elements and family memorabilia. This unique approach crafts a timeless ambiance. The design starts by connecting spaces with nature. It then seamlessly merges classic design and contemporary creations. As a result, the social areas of the residence burst into life. They perfectly harmonize traditional and modern elements.
Innovative Interior Design
ARCHITECTS OFFICE has reimagined Casa Caburi’s spaces to reflect the current lifestyle of its São Paulo inhabitants. The home’s essence shines through, integrating coziness, integration, and timelessness. This approach is evident in the choice of furniture, color palette, and family heirlooms. The social areas, spacious and airy, reflect the owners’ ten-year journey in the house. The design aims to enhance functionality and adapt to new needs.
The living room, based on symmetrical design, divides into two equal parts. This division fosters visitor proximity and a cozy atmosphere. The right side hosts a bar on a long, straight sideboard. The left side features a fireplace, boasting an elongated rectangular design with natural stone. This layout creates a dialogue with the sideboard’s linearity.
The design journey begins with two large travertine marble slabs (entrance) covered by a broad wooden panel. This setup creates a dramatic foreground, subtly concealing the entrance door. Arcangelo Ianelli’s dark-toned canvases contrast with the light marble. Suspended by steel cables, these artworks amplify the symmetrical design.
Central to the space, two off-white sofas from the residents’ collection enable seamless space integration. Positioned back-to-back, they facilitate gathering and create parallel circulation flows. Each side of the room mirrors the other, featuring identical or equivalent furniture, including green sofas by Dpot near the entrance. Paola Muller’s specially designed rugs enhance the mirroring effect.
Antique objects and silverware mix with contemporary pieces in a bold layout. This includes Amorfa coffee tables by Studio Arthur Casas and Febo armchairs by Antonio Citterio. Modernist works like Jorge Zalszupin’s armchairs and a bench by Sérgio Rodrigues add flair. Isamu Noguchi’s Akari UF4 33N paper lamp is a highlight, symbolizing the convergence of different eras.
Artistic Harmony in Design
Casa Caburi’s artistic harmony features cream to brown shades and textures ranging from stone to wood and upholstery. This diversity prompts reflection on the meanings of similarity and contrast, nearness and distance, continuity and contrast. It composes a poetic narrative of living within art, making Casa Caburi a marvel of interior design.
Photography courtesy of Architecture Office
Visit Architecture Office
- by Matt Watts
