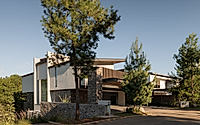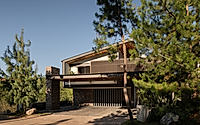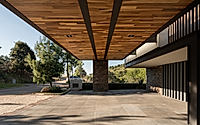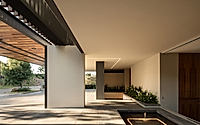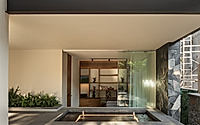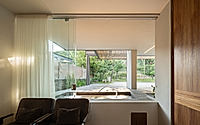Lake House: A Modern Refuge Amidst Nature
The Lake House, designed by Infante Arquitectos in Morelia, Mexico, is a 2022 contemporary masterpiece. Perched on a 3-meter negative slope, it seamlessly integrates with its forest and lakeside environment. This house features three levels, each dedicated to different aspects of life, all united by natural light and scenic views. At its core, an olive tree symbolizes the blend of modern architecture with nature, making the Lake House a paragon of innovative and sustainable living.
















About Lake House
Project Inception
Unexpectedly, the project began at the onset of global health challenges. The rapid rise in local cases and looming confinement uncertainties spurred its creation. Consequently, the family actively engaged in defining their home as a refuge. They sought to integrate physical, leisure, and work needs harmoniously within their residence. The property’s choice was crucial, reconnecting them with nature due to a lack of public outdoor spaces.
Architectural Design and Layout
The house, situated on a 3-meter (approximately 10 feet) negative slope, faces west-east, adjoining a forest and lake. These elements were key in shaping the resilient design concept. The structure harnesses the land’s contour, featuring three distinct levels. The lowest level serves as a recreational area, the middle for social and service spaces, and the top for private quarters. These levels intertwine, offering dynamic spatial interactions and blending the interior with nature. Large openings enhance views, natural light, and connectivity with the environment.
Upon entry, the main access introduces the interior’s essence. A water feature and lush vegetation seamlessly integrate the natural setting, striking a balance between location and pre-existing elements. Inside, a monospace, adorned with natural materials, encompasses the living, dining, and kitchen areas. An olive tree, rising from the basement, becomes the space’s focal point. This area extends outdoors, reinforcing the connection with nature. Additionally, a dedicated home office space links to the outdoor water feature, ensuring productivity in all scenarios.
Private Spaces and Natural Integration
The upper level secures privacy with two bedrooms at the front. Each room, complete with a bathroom and dressing area, offers gender-specific privacy and west-facing orientation. A composite wood lattice moderates sunlight in one room while offering mountain views. The other room, following family preferences, allows more light and incorporates greenery. Floors and ceilings boast natural parota wood, creating a warm ambiance. The primary bedroom, positioned eastward, boasts a stunning forest and lake view, resembling a suite. It occupies the entire short side of the house, extending to a balcony that embraces the natural surroundings.
The lower level, resembling a cave, gains prominence with an olive tree and indoor garden. This “cave” houses essential recreational amenities like a cinema, bar, lounge, pool, and terrace, pivotal during confinement periods.
Photography by César Belio
Visit Infante Arquitectos
- by Matt Watts
