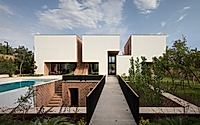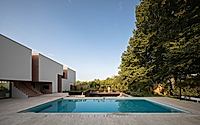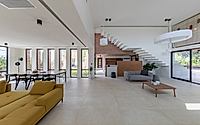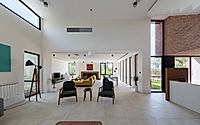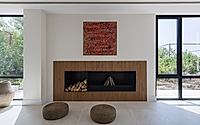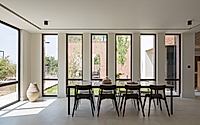Narbon Villa: A Modern Retreat in Historic Kerman
Discover the allure of Narbon Villa, a contemporary gem by Gera Studio Architects, located in the heart of Kerman, Iran. Surrounded by a historic pomegranate garden, this house embodies a unique blend of modern design and ancient charm. With features like sunken courtyards and “sky rifts,” the villa not only offers a respite from the heat but also forms an intriguing play of light and shadows, changing the ambiance as the day progresses.
The design integrates the outdoors seamlessly, with multi-level roofs and long walls that not only cool the interior but also frame the breathtaking Iranian landscape, creating a serene oasis that resonates with the region’s architectural heritage.














About Narbon Villa
A Harmonious Blend of Past and Present
Narbon Villa stands majestically in a pomegranate garden in Kerman, Iran, a city steeped in history. This house, dating back to the period of 224 to 241 CE, beautifully honors its rich heritage. We preserved the garden’s historical essence by maintaining the thatched wall and adding a new one behind it. Consequently, this design choice not only respects the garden’s character but also redefines its boundaries with winding alleys, stirring nostalgia and creating cherished memories for visitors.
Innovative Design Meets Natural Elegance
Stepping inside, the villa reveals a seamless integration of the courtyard and the living space. We achieved this harmony through a sunken courtyard, offering a cool haven from the heat. The house itself boasts two deep “sky rifts,” enhancing air circulation and natural cooling. Furthermore, the interplay of sunlight, shadows, and architectural designs dynamically transforms the villa throughout the day.
Indoors, visitors can choose to stay within the house or explore the rear garden. The house serves as a pavilion, drawing inspiration from the region’s climatic and cultural architectural heritage.
A Rooftop Retreat and Emotional Tapestry
The second rift invites exploration of the rooftops, where long walls and multi-level roofs provide a peaceful retreat. These features not only cool the interior by casting soothing shadows and conserving energy but also beautifully frame the surrounding landscape. This creates a dynamic bond between the occupants and their environment.
Ultimately, the house’s spaces weave through these rifts and a core of exposed bricks, telling a story of diverse emotions and experiences.
Photography courtesy of Narbon Villa
Visit Gera Studio Architects
- by Matt Watts
