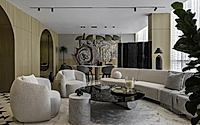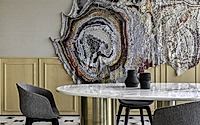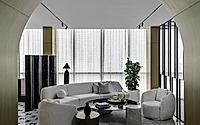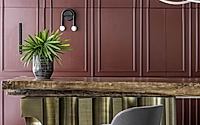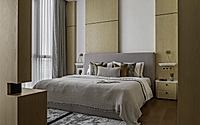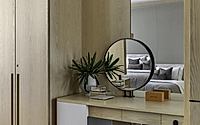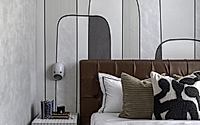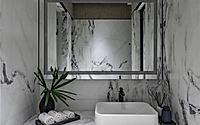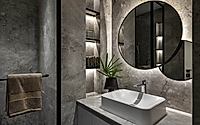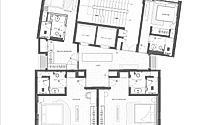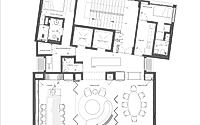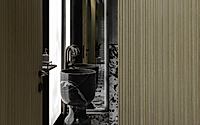Penthouse: Luxury Apartment Design by Atelier Design N Domain
Situated in the bustling city of Mumbai, India, the Zydus Penthouse designed by Atelier Design N Domain showcases a remarkable blend of modern elegance and strategic spatial planning. This luxurious apartment, nestled atop a newly constructed guesthouse, boasts a commanding view of the airport runways and the winding western expressway. The designers have expertly navigated the structural constraints of the inherited grid, seamlessly integrating the penthouse’s design with the overall building’s architecture.

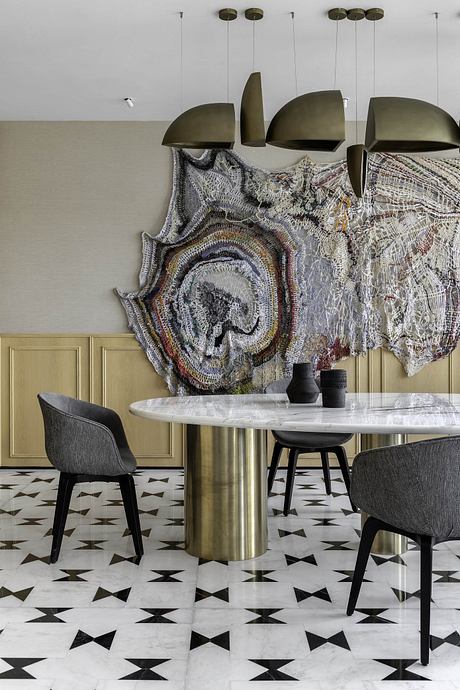
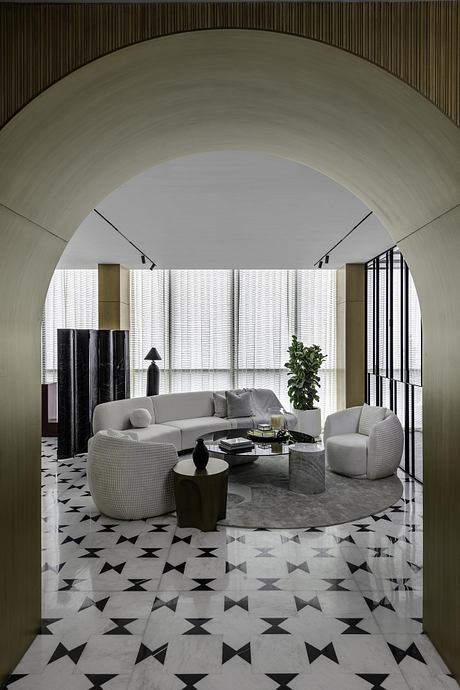
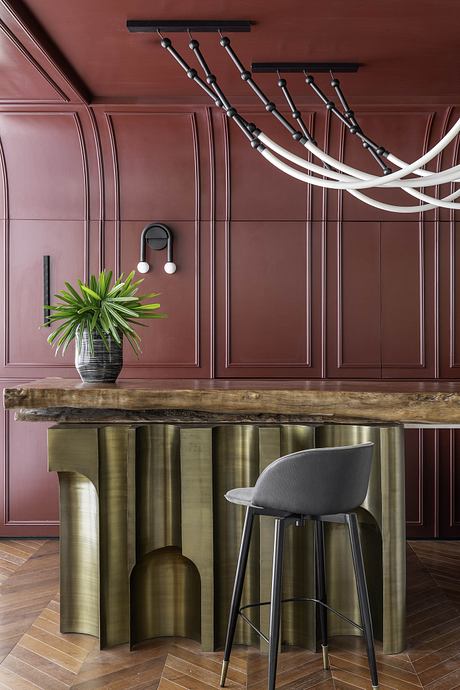
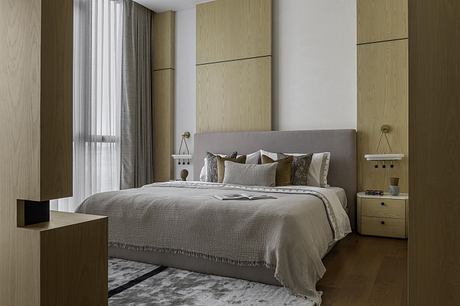
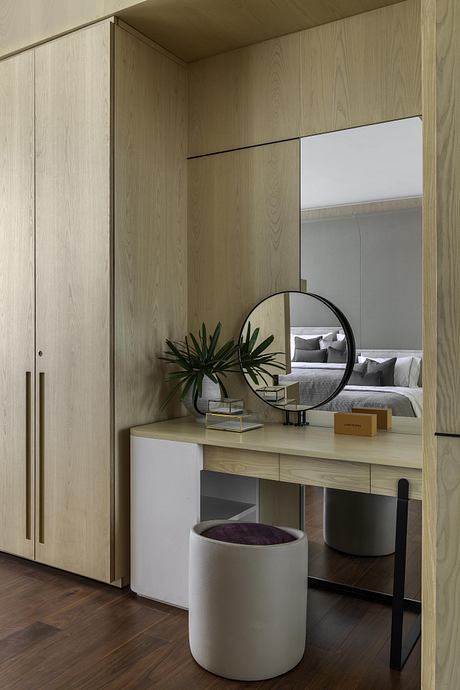
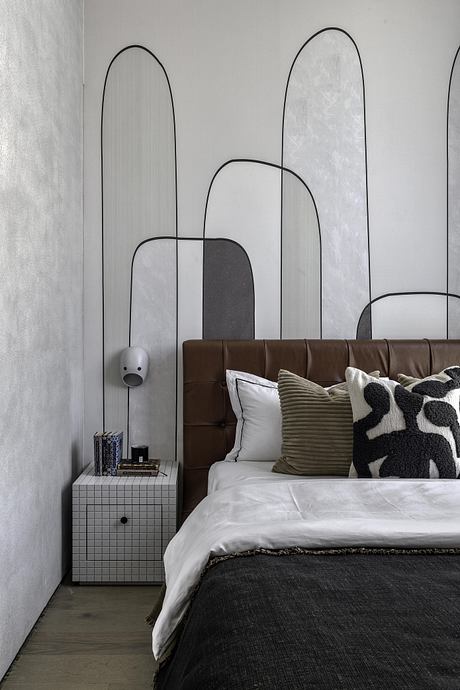
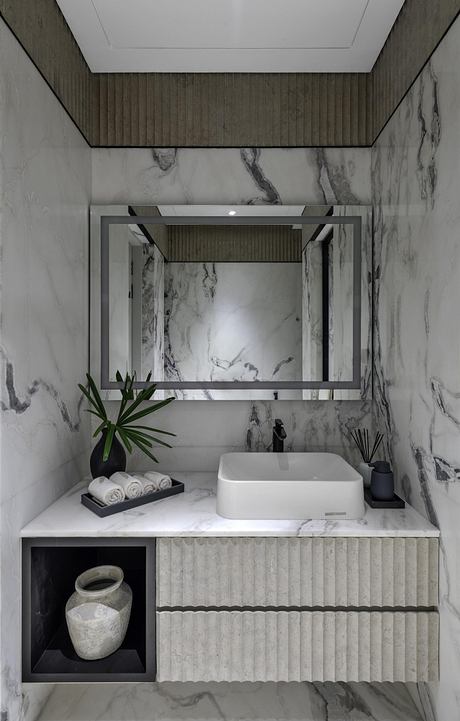
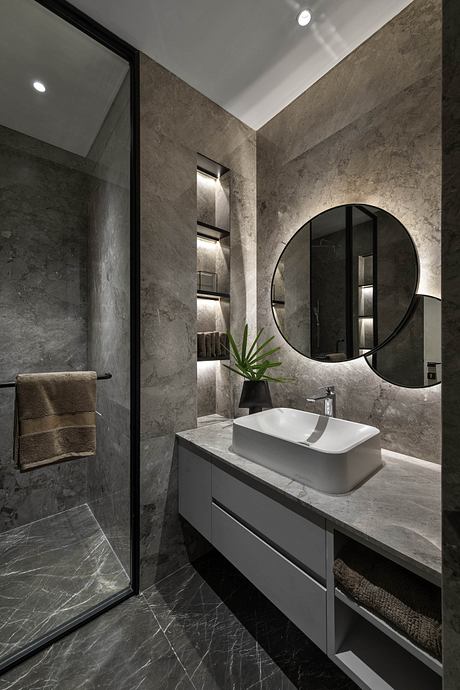
About Penthouse
Once a modest guesthouse, this property has blossomed into a magnificent Penthouse along Mumbai’s western expressway. Commissioned by Zydus Cadilla Life Science, the Atelier Design N Domain team was tasked with reimagining the space to accommodate 30 rooms and an executive office floor.
Capturing the Skyline
Strategically, the top two floors were reserved for the director’s penthouse. This decision was driven by the uninterrupted views of the airport runways and the winding expressway below. Moreover, the architects embraced the spatial limitations of the inherited structural grid, transforming the constraints into design opportunities.
Curating Seamless Spaces
On the seventh floor, the team integrated the lobby into the home, creating a welcoming entrance foyer. Thoughtful perforations allowed natural light to flood the lift foyer, while the open grid design enabled the dining, living, and bar/den areas to flow seamlessly. Clients with a passion for art will delight in the custom fabric and thread installation by Boshudhara Mukherjee, framed by ameboid-shaped lighting over the dining table.
Harmonious Aesthetics
The design language throughout the penthouse is a modern interpretation of Mumbai’s retro-inspired geography. White oak fluting, antique brass accents, and a geometric marble inlay flooring pattern create a cohesive visual narrative. The curved sofa, Baxter center table, and Claude Cartier lounge chairs in the living room frame the backdrop of the airport’s bustling activity.
Tailored Retreats
The eighth floor houses two master bedrooms and two children’s rooms, each with its unique charm. The master suites embody timeless luxury, while the children’s rooms embrace their respective personalities – one with a grunge aesthetic and the other in soft pink hues.
A Journey of Discovery
This project, completed during the COVID-19 pandemic, stands as a testament to the unwavering dedication and patience of all stakeholders. For the Atelier Design N Domain team, this Zydus Penthouse marks a significant milestone in their design journey, showcasing their ability to transform constraints into captivating spatial experiences.
Photography courtesy of Atelier Design N Domain
Visit Atelier Design N Domain
