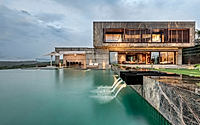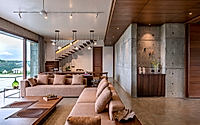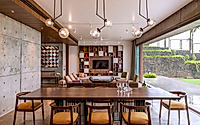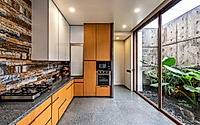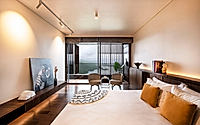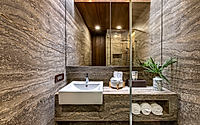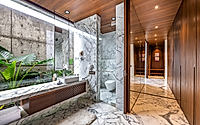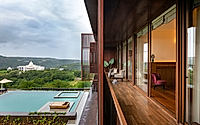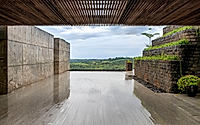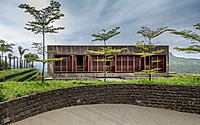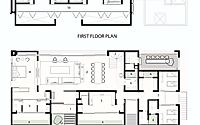Shift House: Uninterrupted Views of the Western Ghats in India
Designed by the acclaimed Atelier Design N Domain, the Shift House in Alibag, India, is a striking example of modern residential architecture. This 6,500 sq ft house, completed in 2019, seamlessly blends into the surrounding UNESCO-recognized Western Ghats and man-made lake, offering uninterrupted views. The design strategy employed by the architects ensures that the built form minimally obstructs the stunning natural landscape, creating a harmonious and transparent living experience.

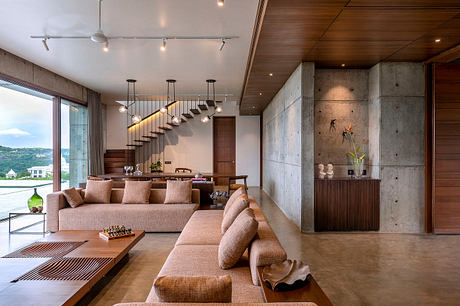
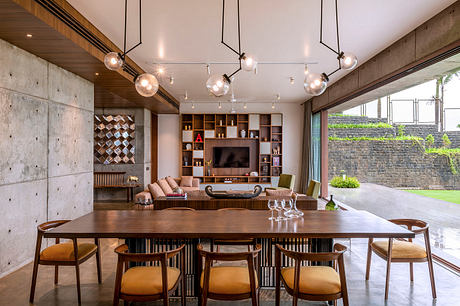
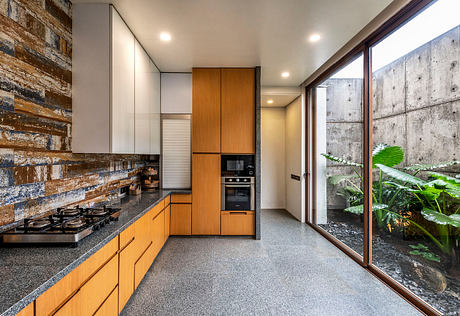
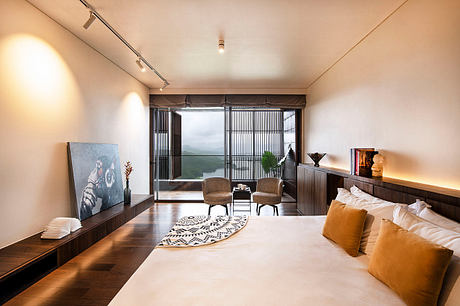
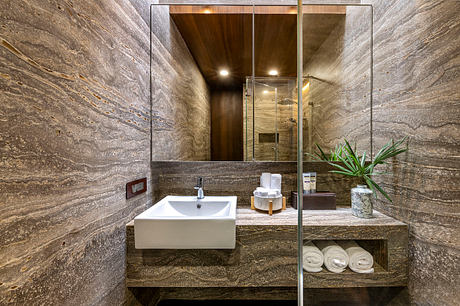
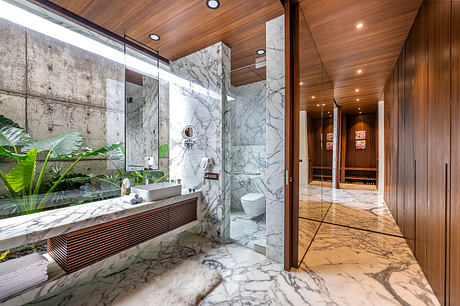
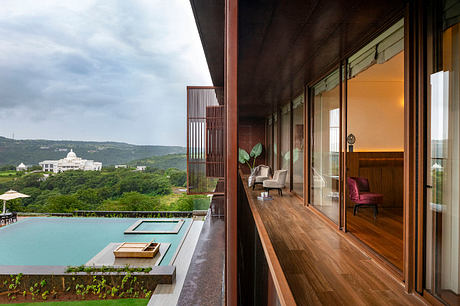
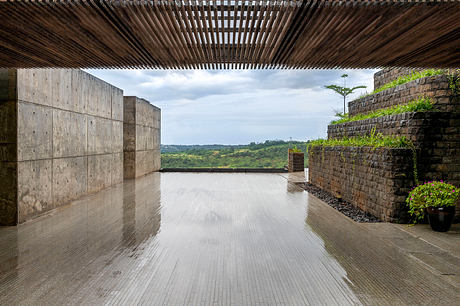
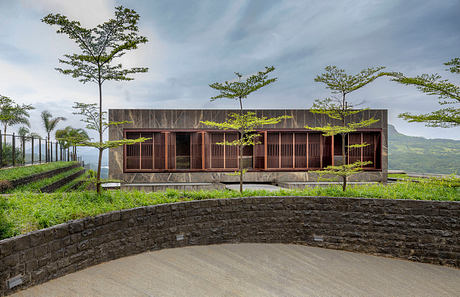
About Shift House
Situated in the picturic Alibag region of India, the Shift House stands as a testament to the harmonious fusion of architecture and its natural surroundings. Designed by the talented team at Atelier Design N Domain, this captivating residence seamlessly integrates with the UNESCO-recognized Western Ghats and the adjacent man-made lake.
An Unobstructed Connection to the Landscape
Thoughtfully positioned on the northern side of the plot, the Shift House is designed to ensure the uninterrupted views of the stunning natural scenery. By recessing the earth plan by a full floor height, the structure becomes unobtrusive, allowing the landscape to take center stage. Visitors access the home via a winding ramp that follows the contours of the terrain, culminating in a flat plateau that serves as the foundation for the built mass.
A Sculptural Play of Volumes
The Shift House’s design is a dynamic interplay of volumes, akin to a game of Jenga. Two distinct blocks sit atop one another, with the upper volume intentionally shifted to accommodate the home’s functional requirements. The lower volume, a solid concrete box, houses the more public spaces, such as the dining, living, and master suite, while the upper volume, clad in local green stone, contains the four identical bedroom suites.
Seamless Integration with the Surroundings
The Shift House’s material palette and design elements work harmoniously to blend the structure with its natural setting. The green stone used in the upper volume helps the home camouflage with the landscape, while the brise-soleil (sun screens) on the south facade provide shading for the balcony and verandah, ensuring privacy from the entry point.
Outdoor Living and Amenities
The living room opens up to a large verandah, which is directly connected to the swimming pool and jacuzzi. Additionally, the lower volume houses an outdoor dining area adjacent to the pool. Utility spaces, such as the generator and filtration plant, are discreetly located beneath the larger block, ensuring a seamless integration of function and form.
A Truly Unique and Captivating Residence
The Shift House, designed by the talented team at Atelier Design N Domain, is a captivating architectural gem that redefines the relationship between built form and natural surroundings. With its innovative design, thoughtful integration with the landscape, and luxurious amenities, this 6,500-square-foot (604-square-meter) residence in Alibag, India, stands as a true masterpiece of contemporary design.
Photography courtesy of Atelier Design N Domain
Visit Atelier Design N Domain
