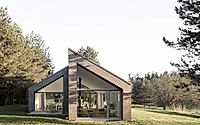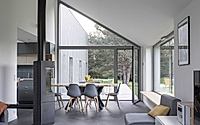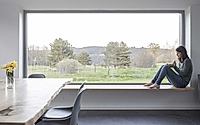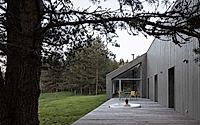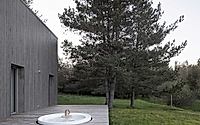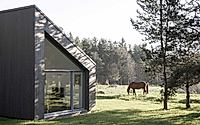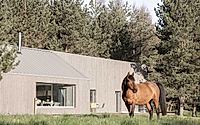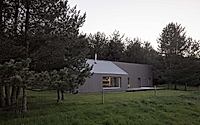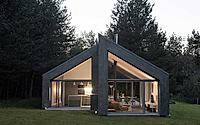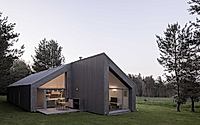Domaine de Gory: Reclaimed Sheepfold Transformed into Holiday Cottage
Domaine de Gory, a striking retreat designed by TAUTEM Architecture, emerges in the picturesque Haute-Loire region of France. This eco-responsible project seamlessly blends local craftsmanship with a modern approach, offering guests the opportunity to fully immerse themselves in nature. The transformation of a historic sheepfold into a cozy holiday cottage, coupled with the construction of a new wooden chalet, showcases TAUTEM’s commitment to sustainable design and preserving the essence of the landscape.

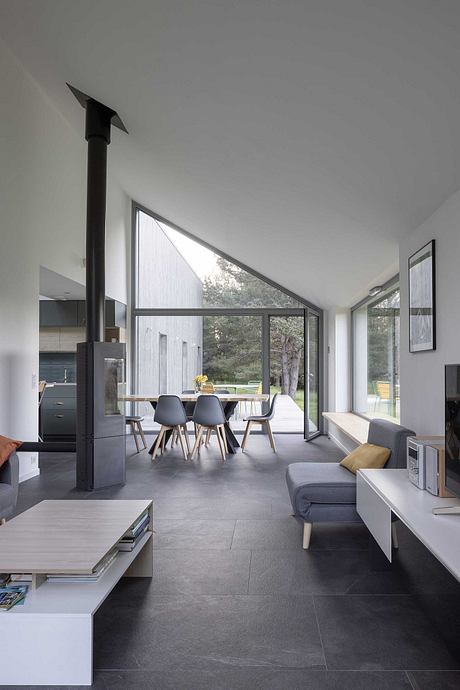
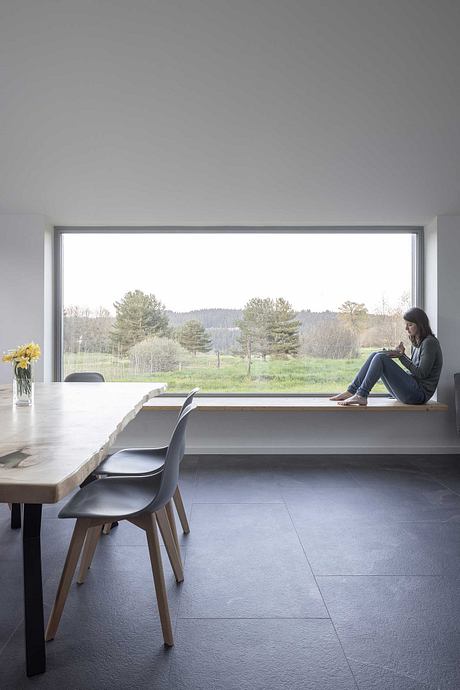
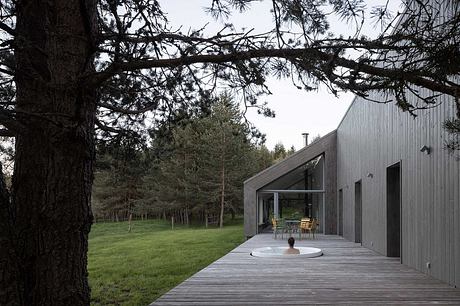
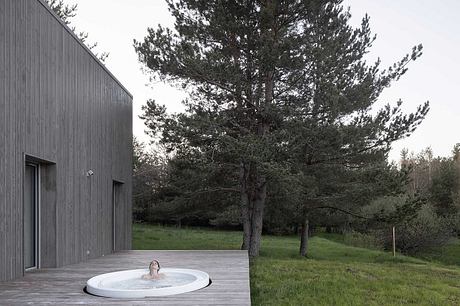
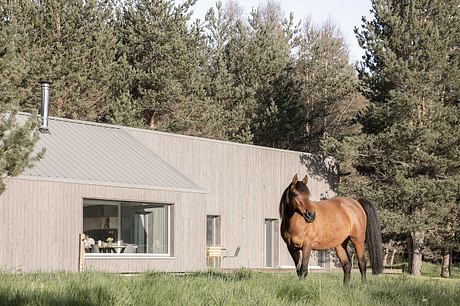
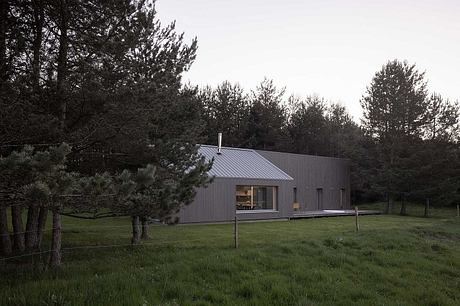
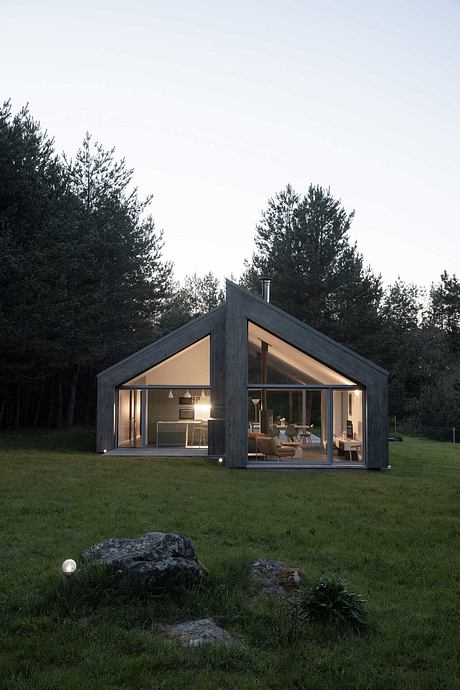
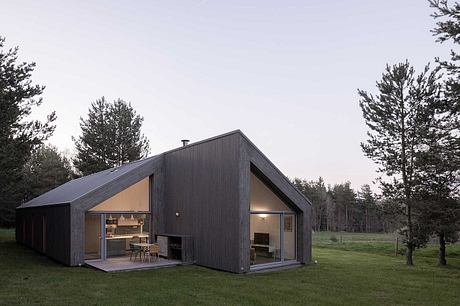
About Domaine de Gory
Nestled in the renowned “Righteous Among the Nations” region of Haute-Loire, France, the Domaine de Gory project by TAUTEM Architecture showcases a harmonious blend of landscape and architecture. Moreover, this undertaking promotes sustainable tourism through its thoughtful design and use of local expertise.
Preserving the Past, Embracing the Future
TAUTEM has masterfully transformed a historic sheepfold into a charming rural cottage for guests. By preserving the essence of the 1824 structure, the architects have provided an authentic retreat experience. The living area and open kitchen occupy the generous nave, while the sleeping quarters and bathroom are situated in the rear. The mezzanine master bedroom takes advantage of the high-pitched roof, a hallmark of traditional Haute-Loire architecture.
Symbiotic Living with Nature
Nearby, the new holiday cottage stands as a testament to TAUTEM’s commitment to integrating architecture with the surrounding landscape. The ground-floor chalet features two attached, yet misaligned, oblong volumes with broad glazing and a series of narrow apertures that create a rhythmic visual experience. The large picture window in the living room offers a panoramic view of the reforestation and the wooden pontoon, complete with a jacuzzi.
Sustainable Design and Local Expertise
In alignment with the project’s eco-responsible approach, TAUTEM has prioritized the use of local know-how and bio-sourced materials. The chalet’s insulation, underfloor heating, and wood-burning stove ensure optimal year-round comfort. Meanwhile, the sheepfold’s thick walls and passive cooling strategies cater to a summertime tourist occupation. Additionally, each holiday cottage features a phyto-purification system to preserve the ecological balance of the downstream prairies where the property’s horses graze.
Through its thoughtful blend of historic preservation, sympathetic new construction, and sustainable design principles, the Domaine de Gory project by TAUTEM Architecture offers visitors an authentic and eco-responsible retreat experience in the heart of the Righteous Among the Nations region of France.
Photography by Nicolas Da Silva Lucas
Visit TAUTEM Architecture
