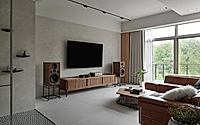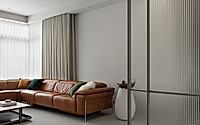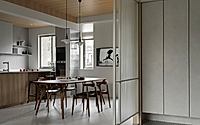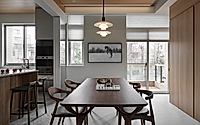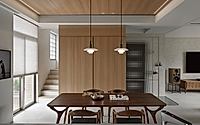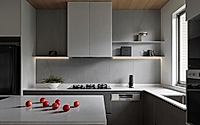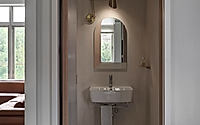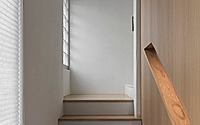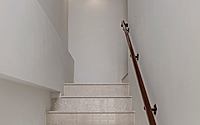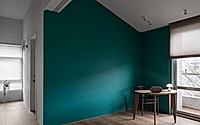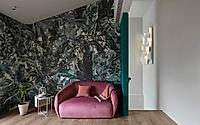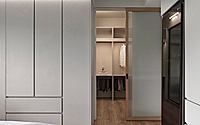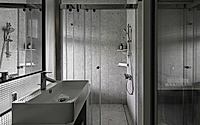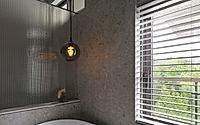Mountain Forest: Blending Nature and Minimalist Design in Taiwan
Designed by 1001 Giving Living in 2024, the Mountain Forest house in New Taipei, Taiwan showcases a harmonious blend of modern architecture and natural elements. Featuring extensive spatial expansion, solid lines, and a seamless integration of interior and exterior, this residential project exemplifies the designer’s expertise in creating functional yet visually captivating living spaces.

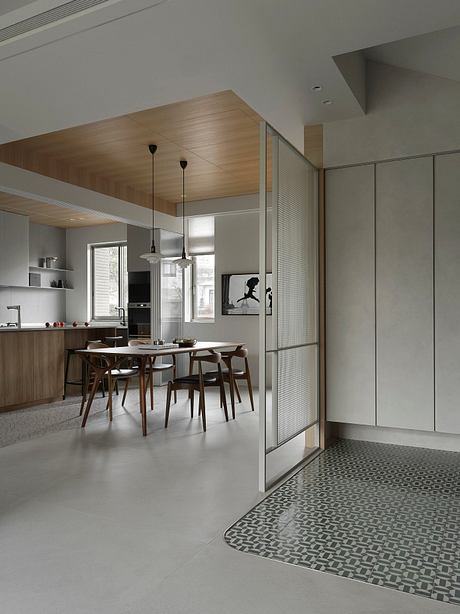
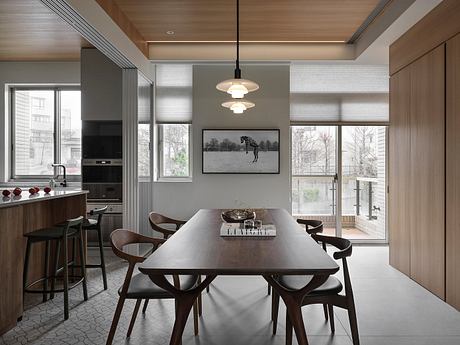
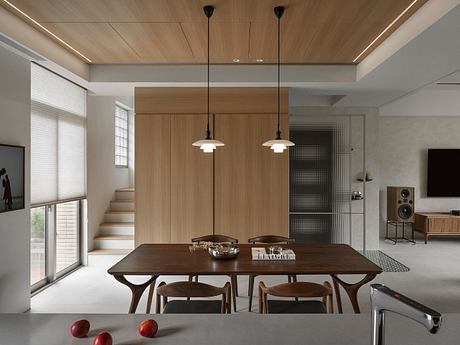
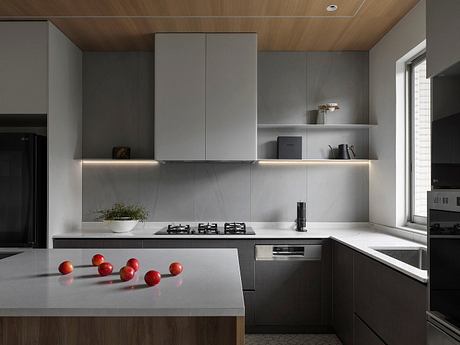
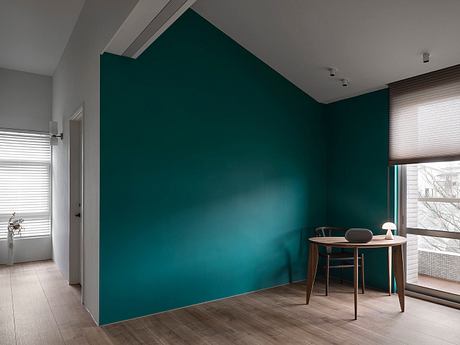
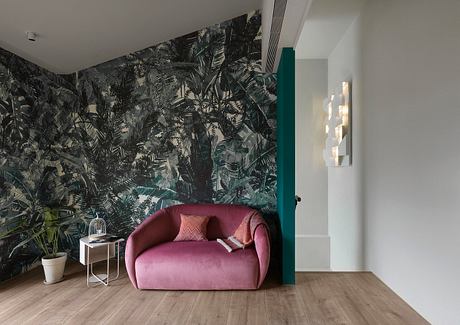
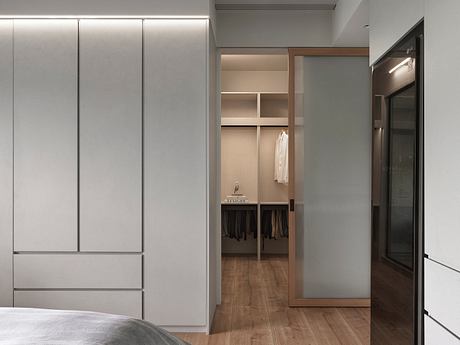
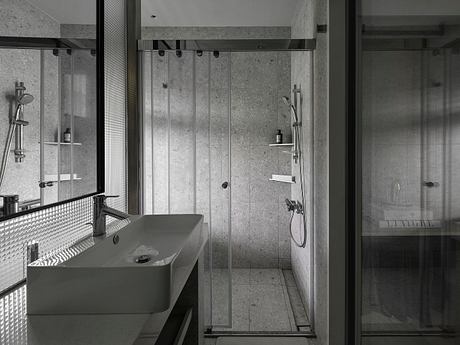
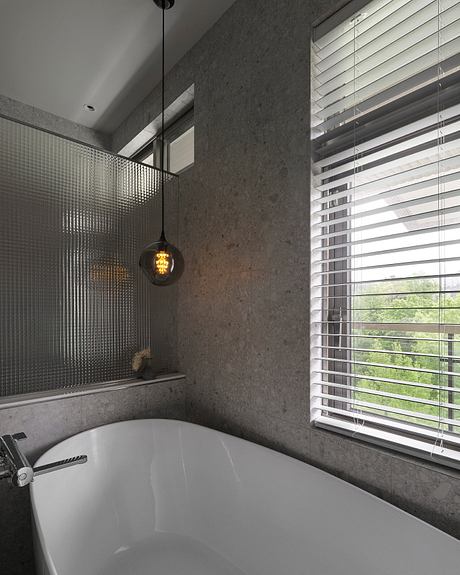
About Mountain Forest
Tucked away in the lush landscapes of New Taipei, Taiwan, the Mountain Forest house embodies a harmonious fusion of modern design and natural allure. Designed by the visionary team at 1001 Giving Living in 2024, this stunning residence showcases a masterful integration of architectural elements that expand the living space both horizontally and vertically, creating a serene sanctuary for its inhabitants.
Embracing the Outdoors: A Seamless Transition
As you step through the threshold, the home’s open layout immediately captivates, seamlessly blending the indoors with the lush surrounding landscapes. The panoramic windows offer a breathtaking view of the Japanese cedar and maple trees, creating a seamless connection between the living spaces and the natural world beyond.
A Culinary Oasis: The Heart of the Home
At the heart of the home lies the meticulously designed kitchen, where the residents can engage in culinary delights while effortlessly interacting with family and friends. The three-step independent kitchen layout not only promotes efficiency but also fosters a sense of community, allowing residents to savor quality time together amidst the art of cooking.
Timeless Elegance: The Living and Dining Spaces
The living and dining areas exude a timeless elegance, with a harmonious interplay of materials and textures. The teak wood walls, a symbol of the home’s integration with nature, create a warm and inviting ambiance, complemented by the sleek, modern furnishings that add a touch of contemporary sophistication.
Serene Sanctuary: The Bedroom and Bathroom
Ascending to the upper level, the bedroom offers a serene retreat, with ample storage space seamlessly incorporated into the design. The en-suite bathroom, adorned in a soothing palette of greys, showcases a captivating interplay of natural and industrial elements, creating a spa-like oasis for the residents to unwind.
A Harmonious Synergy: Bringing it all Together
The Mountain Forest house is a testament to the harmonious integration of modern design and the natural world. Through its meticulous attention to detail, thoughtful spatial planning, and a seamless connection to the surrounding environment, this residence emerges as a true sanctuary, offering its inhabitants a haven of tranquility and comfort amidst the lush mountain landscapes of New Taipei.
Photography courtesy of 1001 Giving Living
Visit 1001 Giving Living
