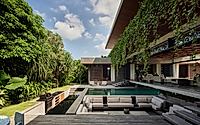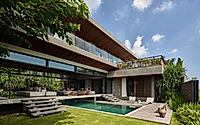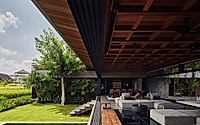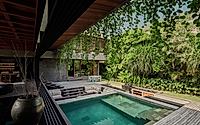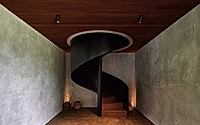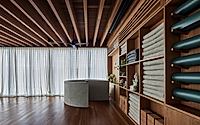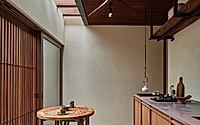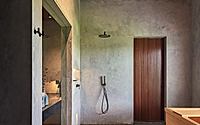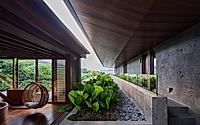Freebird: Transformative Indonesian House Design
Boasting a striking ‘H’-shaped layout, the captivating Freebird residence in Indonesia, designed by Alexis Dornier in 2023, seamlessly integrates indoor and outdoor living. Featuring a living room suspended above the swimming pool, this transformative space showcases retractable glass walls that blur the boundaries between the home and its lush tropical surroundings. Sustainability is a cornerstone of the design, with the expertise of Eco Mantra significantly reducing the property’s energy consumption and carbon footprint.

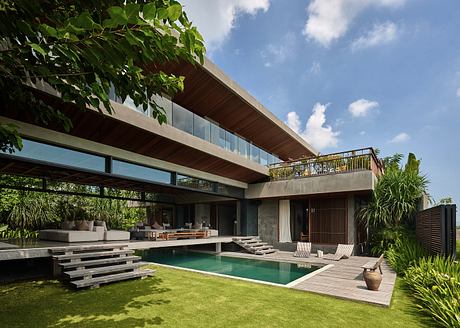

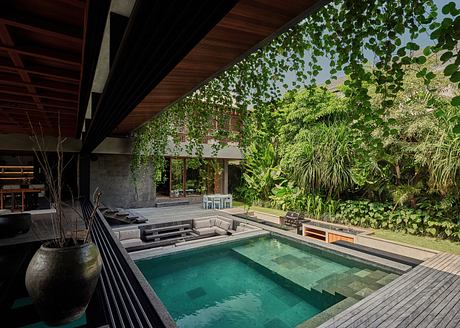
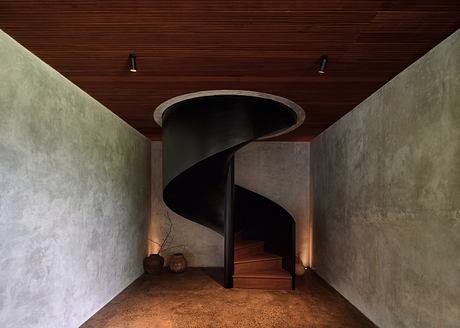
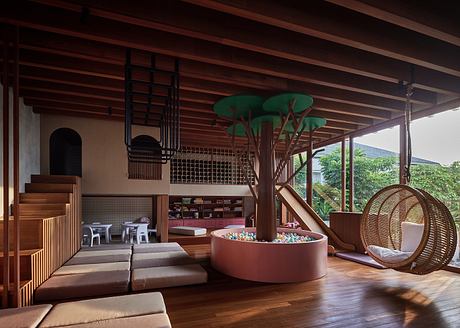
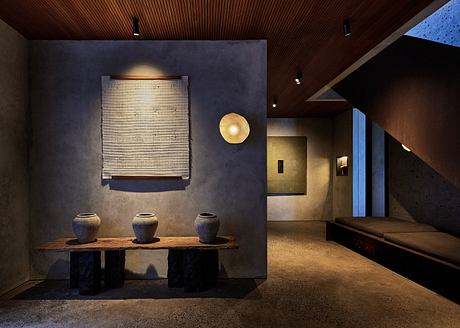
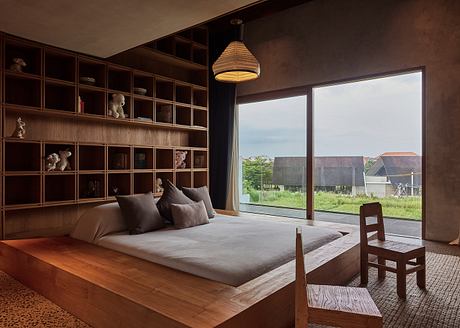
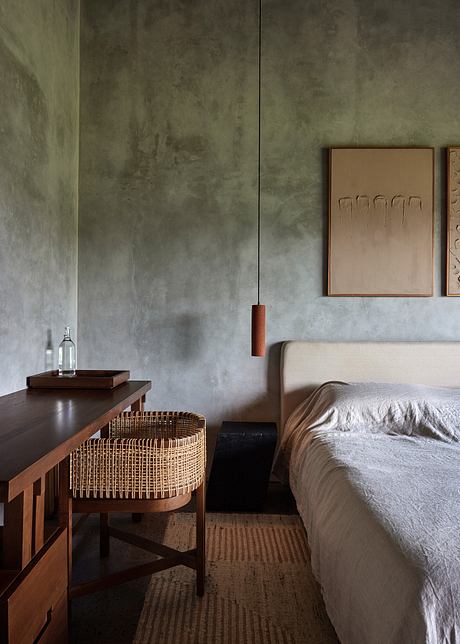
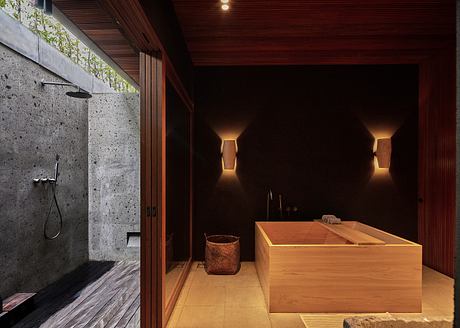
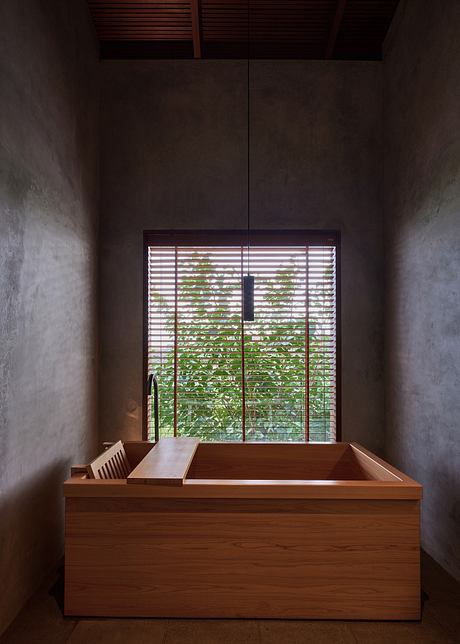
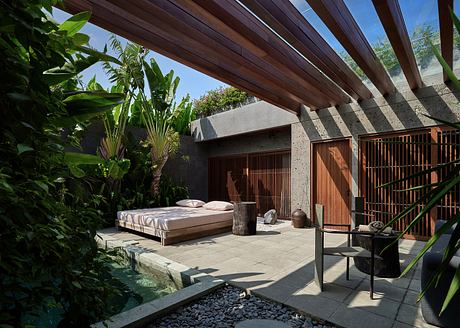
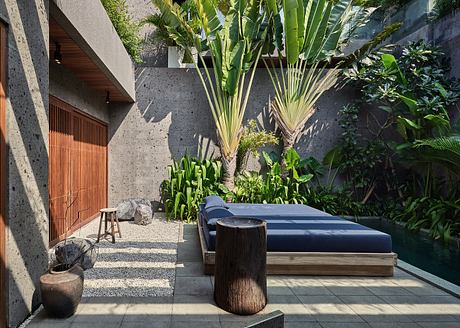
About Freebird
Situated in the heart of Indonesia, the ‘Freebird’ project is a captivating architectural marvel. Spearheaded by the visionary designer, Alexis Dornier, this residence seamlessly blends indoor and outdoor living.
A Sanctuary above the Water
At the heart of the design lies a remarkable living room perched above the shimmering swimming pool. This central hub features retractable glass walls, transforming it into an alfresco oasis. Reminiscent of Stanley Kubrick’s cinematic masterpiece “2001: A Space Odyssey,” a glass floor offers mesmerizing views of the pool below.
Sustainability in the Spotlight
Sustainability is the cornerstone of this remarkable residence. Partnering with Eco Mantra, the design team has significantly reduced the home’s energy consumption and carbon footprint, showcasing a commitment to environmentally responsible design.
Lush Tropical Immersion
The property’s tropical garden, designed by the Bali Landscape Company, creates a verdant backdrop that enhances the indoor-outdoor living experience. The ground floor features a gym and two guest rooms, all designed to maximize views and access to the enchanting garden.
Blending Tradition and Innovation
Materials throughout the residence celebrate local craftsmanship. Paras kerobokan stone walls and wooden ceilings with fluted patterns blend seamlessly with a variety of textiles and fabrics that add depth and warmth to the clean architectural lines.
An expansive wine fridge near the entrance serves as both a practical insulation solution and a striking sculptural element, showcasing the project’s attention to detail.
A Harmonious Living Experience
The interior design by Kosame has greatly influenced the ambiance of each room. Their selection of furniture combines functionality with sculptural aesthetics, enhancing the living spaces and creating a serene, sustainable, and immersive experience.
‘The Freebird Project’ is more than just a residence; it is a shining example of how architecture can seamlessly coexist with its natural surroundings, offering a truly remarkable living experience.
Photography by KIE
Visit Alexis Dornier
