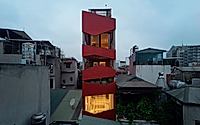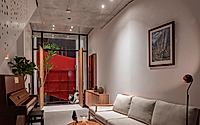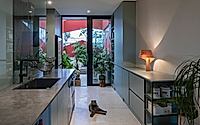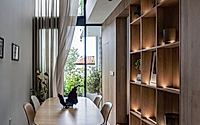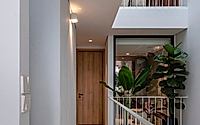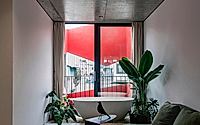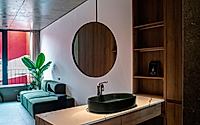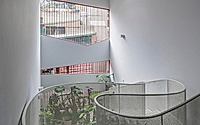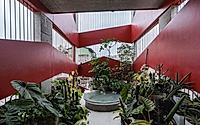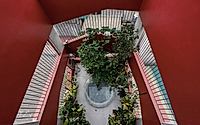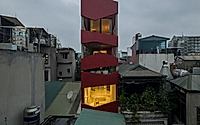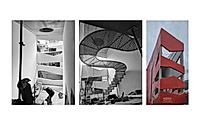Maison KN: Sustainable and Inward-Focused Residence in Vietnam
Maison KN, a stunning individual house nestled in the historic core of Hanoi, Vietnam, showcases the innovative design of NGHIA Architect. Commissioned for the grown children of a longstanding Hanoi family, this future-proof dwelling balances openness and comfort, integrating living, working, and leisure spaces seamlessly. Designed in 2023, the house stands out with its unique facade that “reflects” the randomness of the surrounding rooftops, creating different visual frames on each floor. The highlight is the 3rd-floor garden, featuring a floating walkway that brings in natural light and ventilation, while also ensuring privacy.

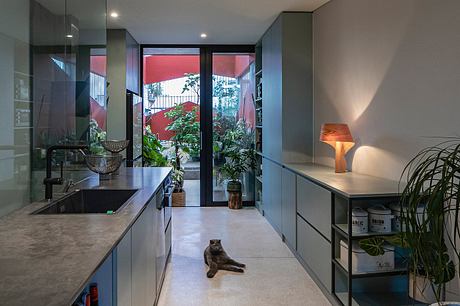
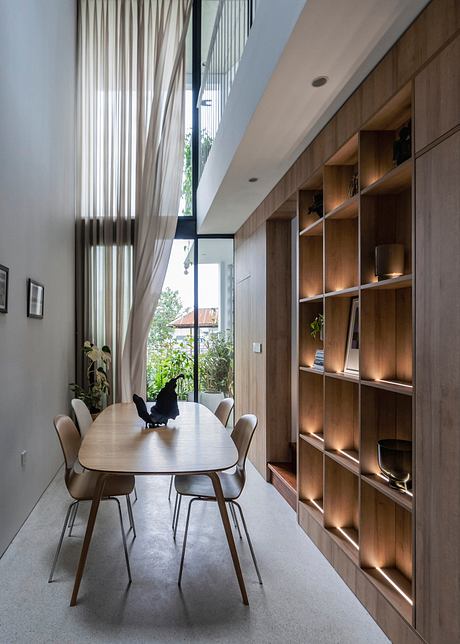
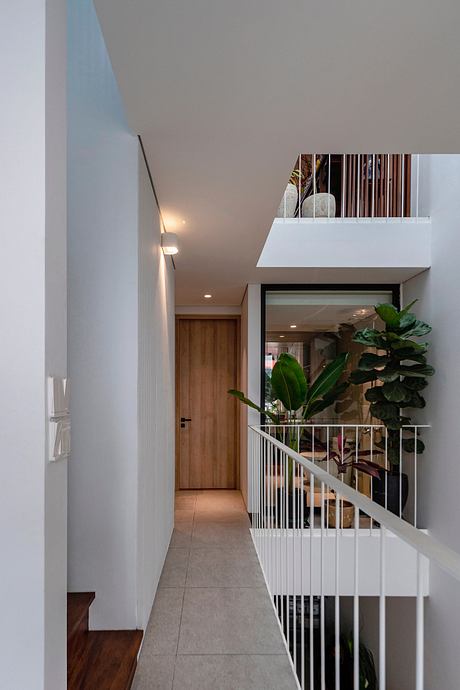
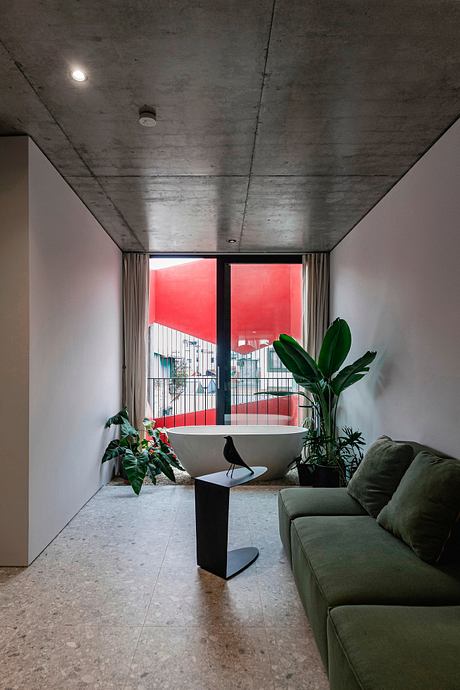
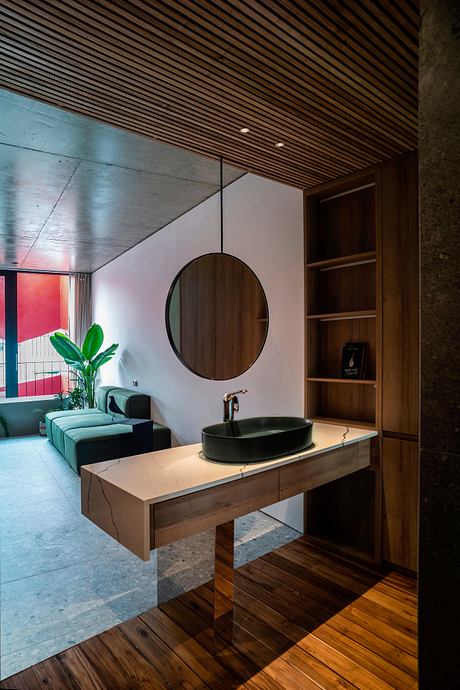
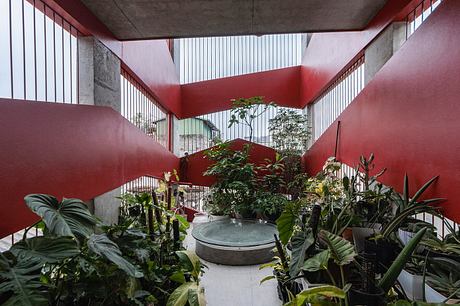
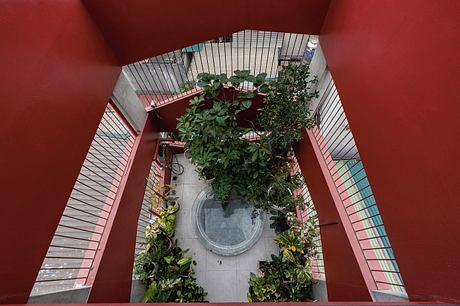
About Maison KN
Located within the historic core of Hanoi, Maison KN stands as a distinctive dwelling amidst the city’s dense urban landscape. Designed by NGHIA Architect in 2023, this house emerges as a remarkable response to the challenges of its vibrant neighborhood.
Adapting to the Constraints, Embracing the Possibilities
Commissioned for the grown children of a longstanding Hanoi family, Maison KN was conceived to provide a future-proof living space that addresses the constraints of the former neighborhood. The design brief called for a self-contained, inward-focused residence that ensures both openness and comfort, seamlessly integrating living, working, and leisure spaces.
Capturing the Essence of Chaos and Tranquility
The facade of Maison KN reflects the surrounding area’s visual complexity, with a design that mimics the non-linear contours of the rooftops. This interplay of solid and empty patches creates a unique visual identity, offering different perspectives from each floor. The interior space is highlighted by the captivating garden on the 3rd floor, where a floating walkway connects the two levels, blending the indoor and outdoor environments.
Embracing Sustainable Living
Maison KN is not only a visually striking residence but also a testament to sustainable living. The strategic use of natural light and ventilation, coupled with a rainwater harvesting system and organic fertilization, enables the house to thrive as a self-sustaining ecosystem. The lush greenery cultivated within the unique microclimate serves as an ecological sanctuary, contributing to a truly lavish living experience.
A Harmonious Intersection of Design and Function
Maison KN’s design seamlessly unites form and function, creating a dwelling that is not only aesthetically pleasing but also highly practical. The thoughtful integration of living, working, and leisure spaces, along with the strategic use of natural resources, elevates this house to a new level of sustainable and future-proof living in the heart of Hanoi.
Photography courtesy of NGHIA Architect
Visit NGHIA Architect
