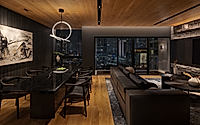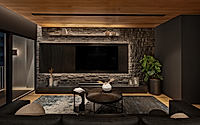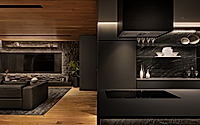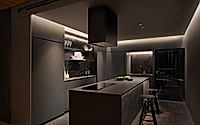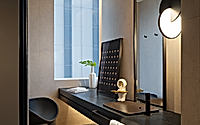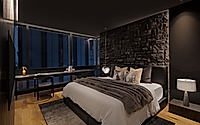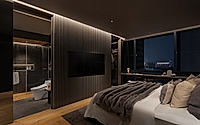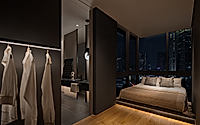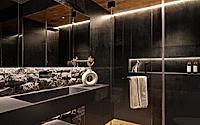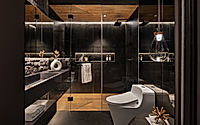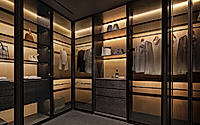Capital Residence: Modern Masculine Apartment Design in Jakarta
The Capital Residence, a modern apartment project designed by K-Thengono Design Studio, blends rustic charm and masculine elegance in the heart of Jakarta, Indonesia. Transforming a compact layout into a generous and comfortable space, the design seamlessly integrates local materials, such as lava stone walls and Sumatran pine wood, creating a warm and inviting ambiance for the bachelor owner to entertain guests and host dinner parties.

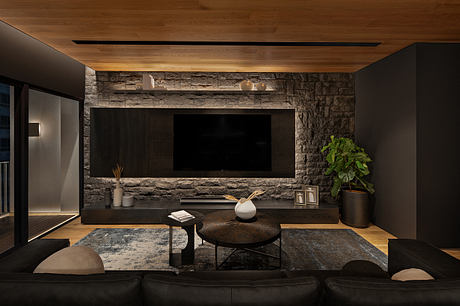
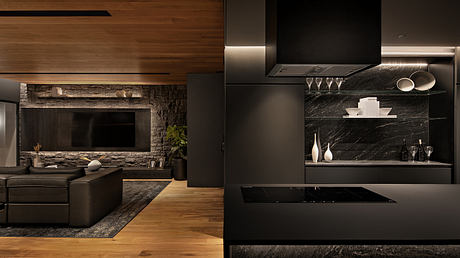
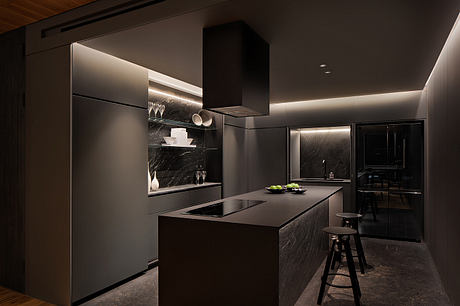
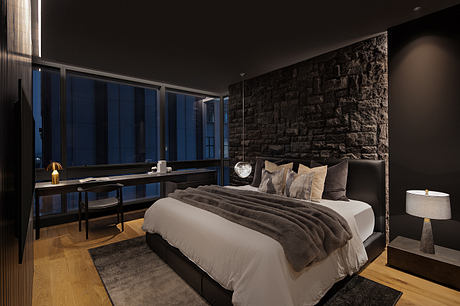
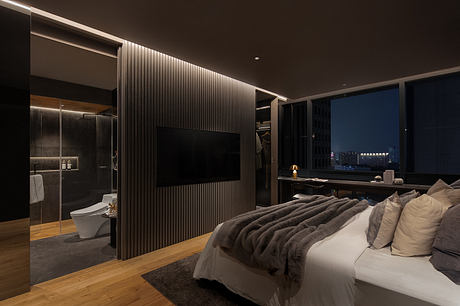
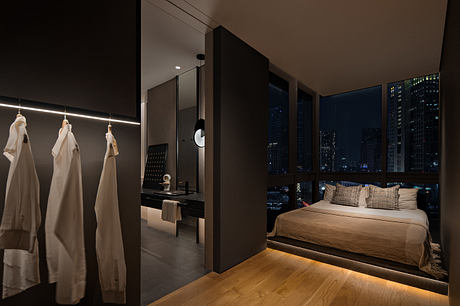
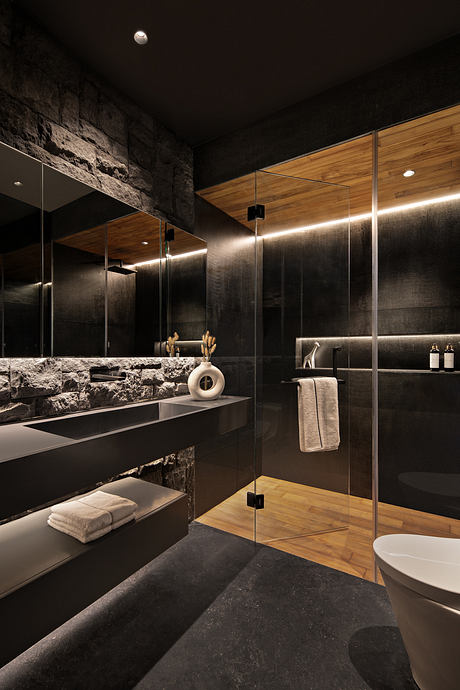
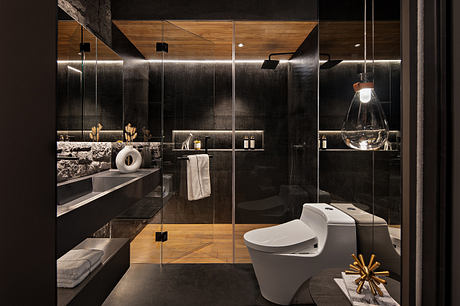
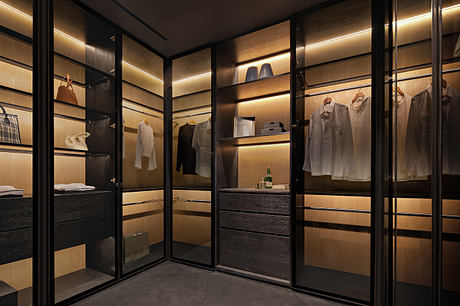
About Capital Residence
In 2023, the K-Thengono Design Studio embarked on a captivating project in Jakarta, Indonesia. Their task? To reimagine a bachelor’s apartment into a modern, masculine haven. Through strategic demolition and meticulous design, they shattered the notion that a small space cannot be both generous and comfortable.
Embracing Warm Contrasts
Upon entering, guests are greeted by an intimate living and dining area. Here, local lava stones adorn the walls, contrasting beautifully with the tinted Sumatran pine wood panels. Overhead, the natural oak ceiling and flooring introduce a warm ambiance, while the rustic metal TV cabinet adds a touch of rawness, seamlessly layered with the lava stone backdrop.
A Monochrome Masterpiece
Stepping into the open kitchen, the design team showcases their mastery. With a lower ceiling height, the space is transformed into a monochrome palette, featuring various patterns in shades of grey. The natural motif of the granite backsplash and kitchen island pops out as a captivating art piece. Complementing the overall aesthetic, the natural stone flooring, with its texture of corals and minerals, creates a one-of-a-kind pattern in a range of grey tones.
A Masculine Sanctuary
Advancing to the master bedroom, a dark ambiance is purposefully constructed, allowing the owner to wind down and relax. Lava stones, again, serve as a feature wall, contrasting with the grey painted walls. Rustic metal accents permeate the custom furniture, enhancing the space’s masculinity. The master bathroom and walk-in closet are discretely tucked away behind a tinted mirror pocket door, strengthening the room’s privacy and creating a clean, uninterrupted line.
Through their strategic design choices and meticulous attention to detail, the K-Thengono Design Studio has transformed a small bachelor’s apartment into a modern, masculine oasis in the heart of Jakarta, Indonesia. This project showcases the studio’s ability to maximize space and create a cohesive, visually striking environment that caters to the needs and preferences of a single, sophisticated occupant.
Photography courtesy of K-Thengono Design Studio
Visit K-Thengono Design Studio
