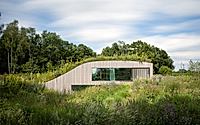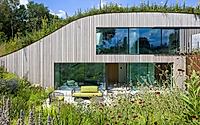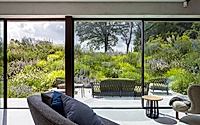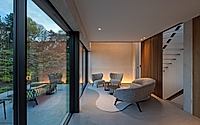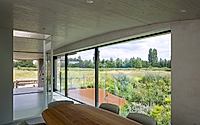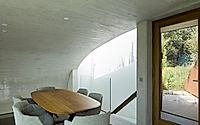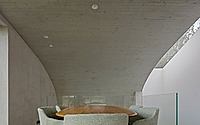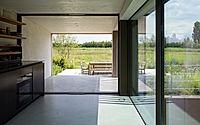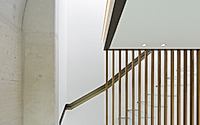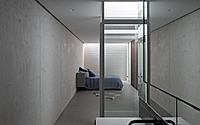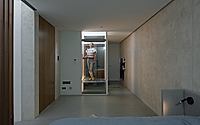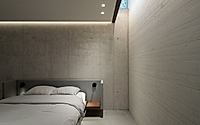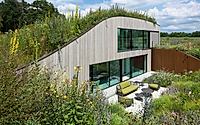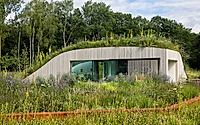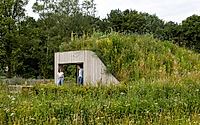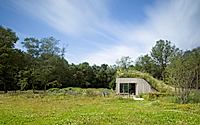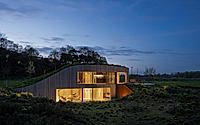The House Under the Ground: Blending Architecture and Nature in the Netherlands
Tucked away in the rolling hills of the Netherlands, the House Under the Ground by WillemsenU Architecten offers a unique and innovative residential design. This 2023 project seamlessly blends into the natural landscape, with a portion of the structure buried beneath the ground to minimize impact.
Featuring an intriguing curved roof and a glass lift that reveals the home’s vertical stacking, the House Under the Ground provides a peaceful retreat for its owners, offering stunning views and a harmonious connection to the surrounding nature.

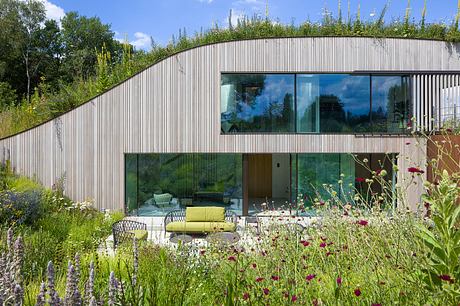
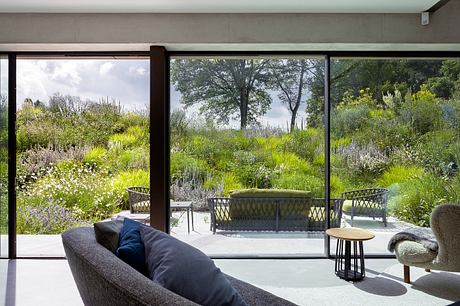
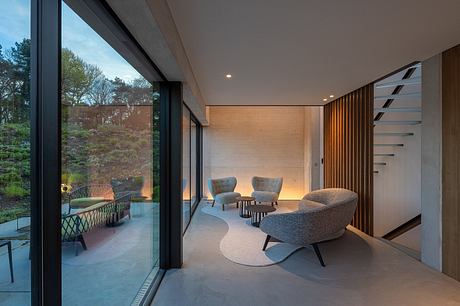
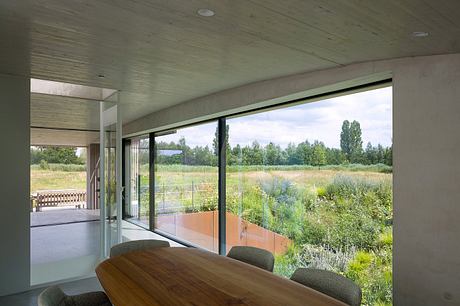
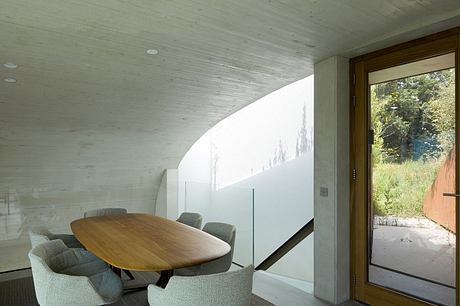
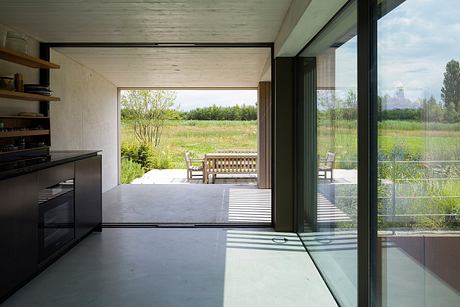

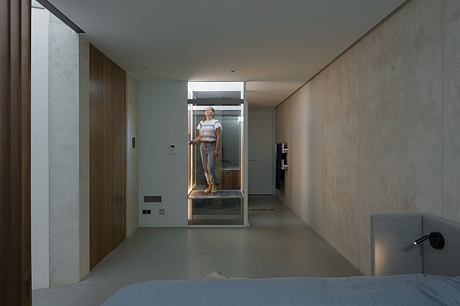
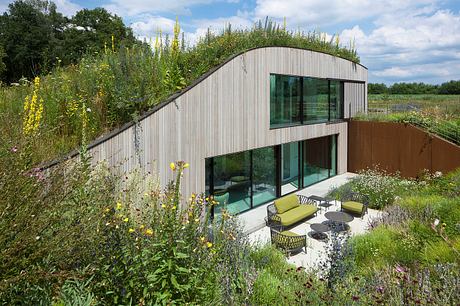
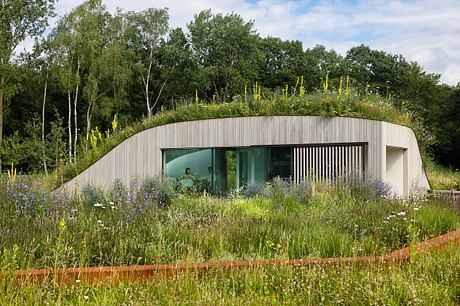
About The House Under the Ground
Nestled in the Netherlands, a captivating house emerges from the earth, seamlessly integrating with the surrounding landscape. Designed by WillemsenU Architecten in 2023, this residential oasis offers a unique living experience that embraces the beauty of the natural world.
Unassuming Exterior, Extraordinary Interior
As travelers meander along the remote country lane, they may easily miss the inconspicuous house that lies just beside them. However, upon venturing through the narrow corridor carved into the hillside and opening the large Corten steel pivot door, a remarkable home unfolds, revealing a breathtaking view of the stream valley.
Harmonious Integration with Nature
Formerly, a small goat house occupied the meadow, which sits on the edge of a protected nature reserve. The architects faced the challenge of creating a dwelling that would enhance the natural beauty of the site, rather than disrupt it. By partially burying the structure underground and blanketing the protruding section with a hill, the house becomes one with the landscape, hidden from public view.
Thoughtful Design, Exceptional Experience
The clients, seeking a peaceful retreat from their hectic work lives, desired an unexpected and stunning design that would allow them to immerse themselves in nature. The stacked construction of the house creates spaces with unique characteristics, each offering dynamic relationships with the surrounding landscape.
Innovative Engineering, Seamless Integration
Lowering the house into the ground was the most logical solution, given the contour restrictions indicated by the existing cottage. The curved shape of the structure limits the height above ground, with the arch pushing the house into the earth on one side and creating a ceiling for the living area on the higher side. This innovative design, involving close collaboration between the clients and a team of consultants, presented an engineering and structural challenge that was tackled with enthusiasm.
Sustainable and Accessible Features
By designing a central void with a glass platform lift, the vertical stacking of the house ensures wheelchair accessibility and lifetime-proof living. The open-planned floors, free of corridors and thresholds, contribute to a spacious and safe environment, particularly for children. Furthermore, the house is gas-free, delivers high energy performance, and benefits from the natural insulation and cooling provided by the underground location.
A Harmonious Retreat
The house’s compact footprint and partially subterranean design offer a range of benefits. The heat accumulating capacity of the underground structure creates a pleasant and consistent indoor climate, while the vegetated roof contributes to the biodiversity of the protected nature area and provides a water buffer. The curved roof’s openings allow natural light to cascade into the home, offering stunning sky views framed by the surrounding vegetation.
This architectural masterpiece seamlessly blends with the natural landscape, providing its residents with a tranquil and immersive retreat that celebrates the beauty of the great outdoors.
Photography by Rob van Esch
Visit WillemsenU Architecten
