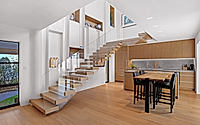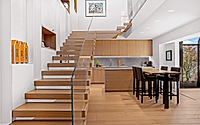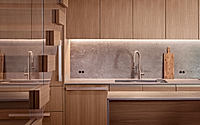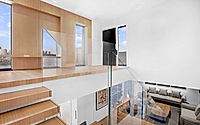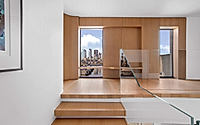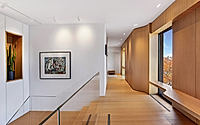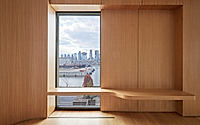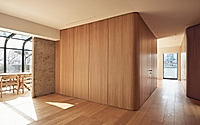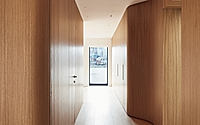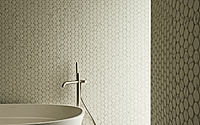A Timeless Contrast: Seamless Interior Renovation of a Montreal Apartment
This residential project in Montreal, Canada, designed by ARCHITEM Wolff Shapiro Kuskowski architectes, showcases a remarkable harmony between the old and the new. Nestled within the iconic Habitat 67 housing complex, the apartment’s interior renovation pays homage to its unique history through a timeless contrast of materials and forms. The meticulous attention to detail, such as the seamless flow between spaces and the integration of functional elements, creates a cohesive and inviting living experience.

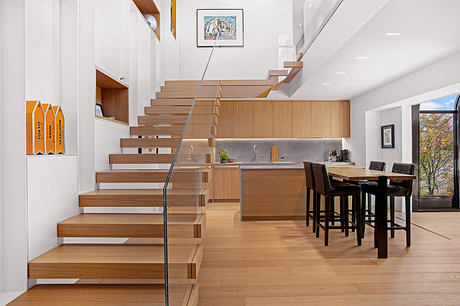
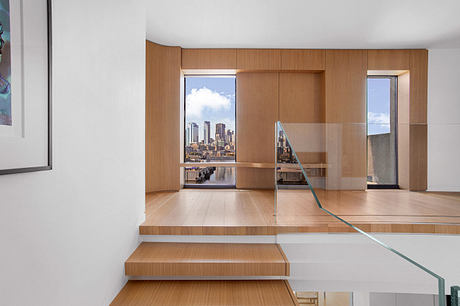
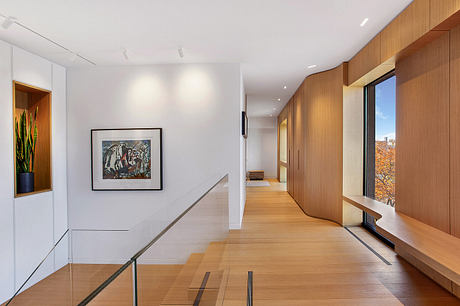
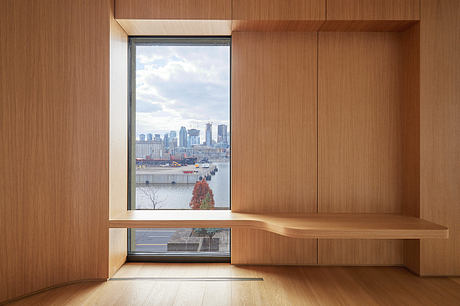
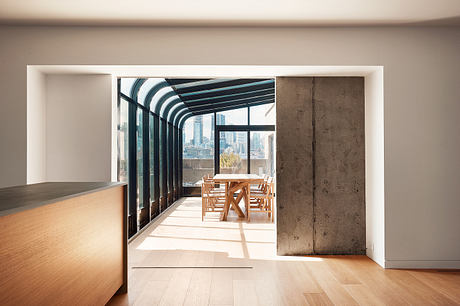
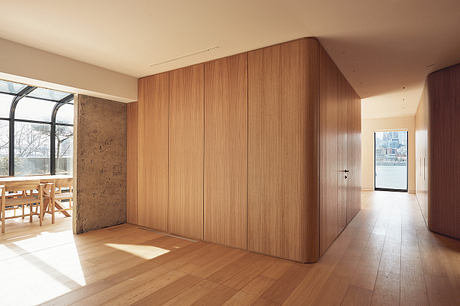
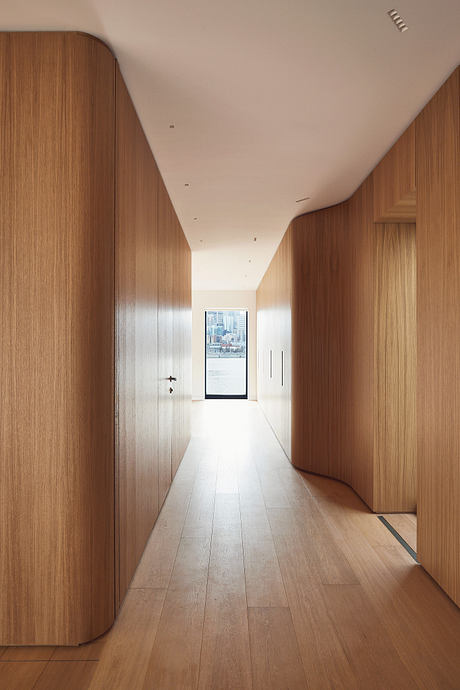
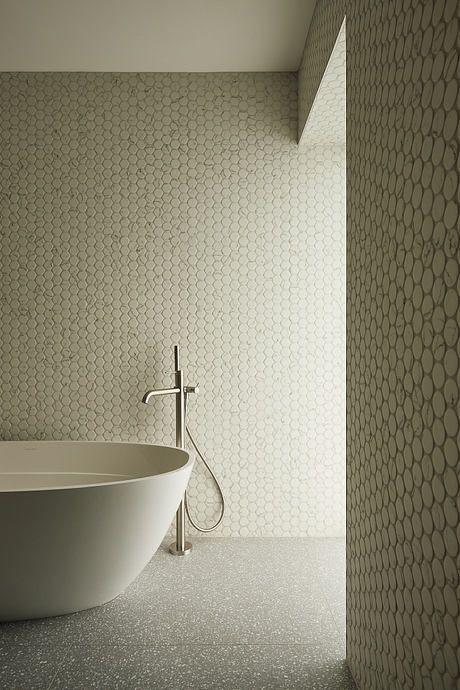
About A Timeless Contrast
Nestled within the iconic Habitat 67 in Montreal, Canada, this residential project by ARCHITEM Wolff Shapiro Kuskowski architectes seamlessly blends past and present. Completed in 2023, the design concept pays homage to the site’s rich history while introducing modern elegance.
Featuring three prefabricated concrete modules, the apartment boasts a robust exterior that belies its fluid, open-concept interior. Subtle curves in the partitions create privacy without closed doors, evoking a sense of motion within the structured space. (3.7 meters) 12-foot ceilings, trackless pocket doors, and glass railings contribute to the perceived lightness, mirroring the cantilevered nature of the building.
Embracing the Natural
The interior design effortlessly integrates nature into the urban living experience. Warm, textured wood panels add warmth, while embedded interactive elements cater to the residents’ daily routines. The fluidity of the forms within contrasts with the Cartesian geometry of the existing structure, celebrating the unique character of both old and new.
A Timeless Landmark
Through meticulous attention to detail, the design team has achieved a harmonious unity, where the robust exterior and the smooth, eloquent interior coexist seamlessly. This residential project stands as a testament to the enduring legacy of Habitat 67, elevating the timeless appeal of this cultural landmark.
Photography by Drew Hadley, Maxime Brouillet
Visit ARCHITEM Wolff Shapiro Kuskowski architectes
