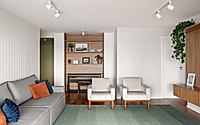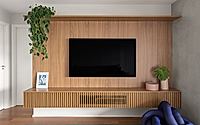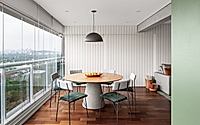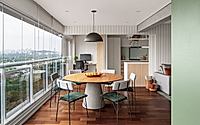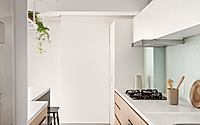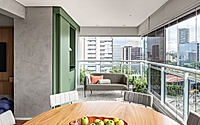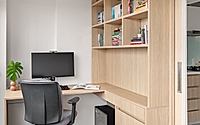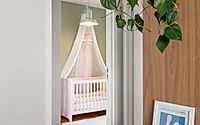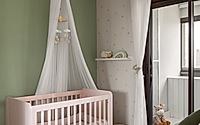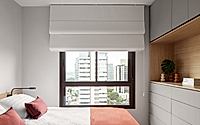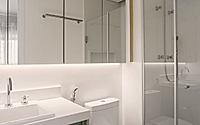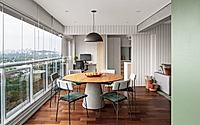Zoé Apartment: Designing a Welcoming Home in São Paulo
The Zoé Apartment, designed by Angá Arquitetura in São Paulo, Brazil, is a vibrant, life-affirming home that embodies the Greek meaning of its name. The 105 sq. meter apartment underwent thoughtful modifications to meet the needs of its young couple residents, resulting in a harmonious blend of functionality, warmth, and personality. By prioritizing integration and openness, the design team created an inviting space that celebrates the residents’ joy and intensity of life.

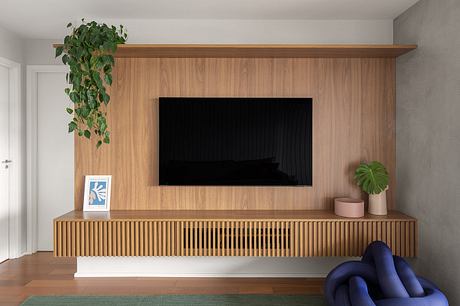

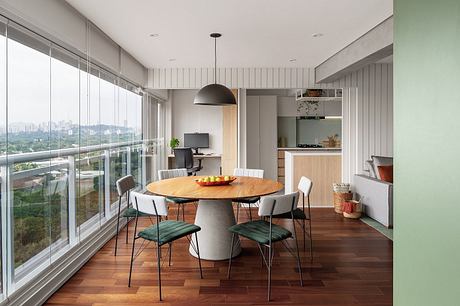
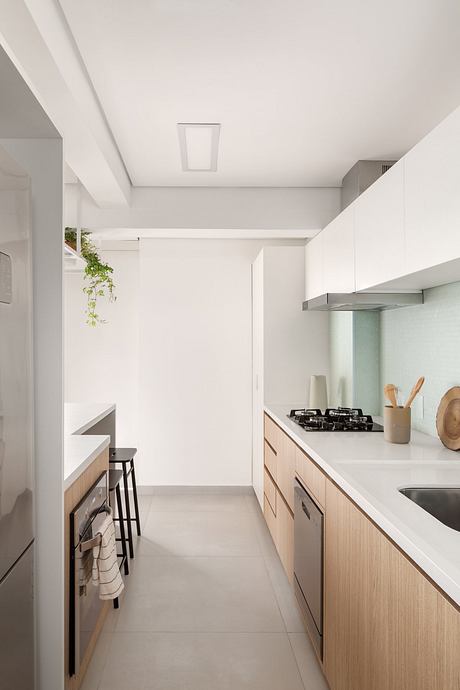
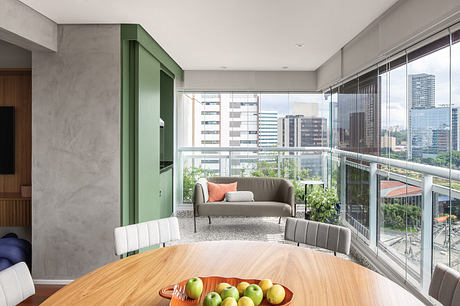
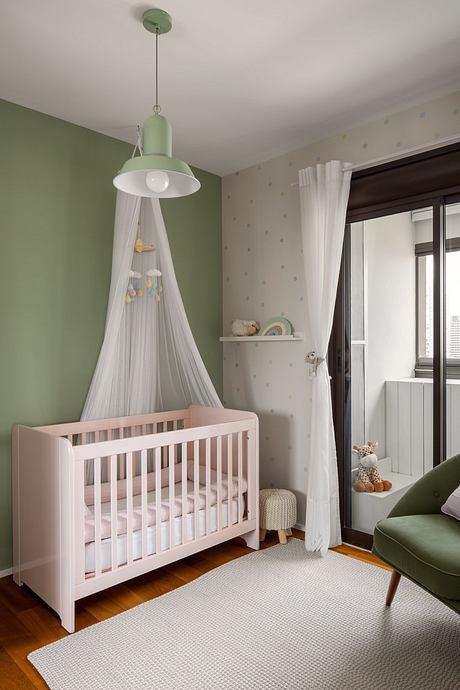
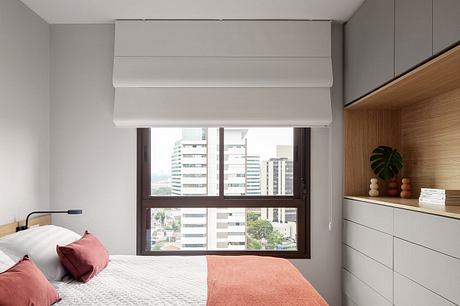
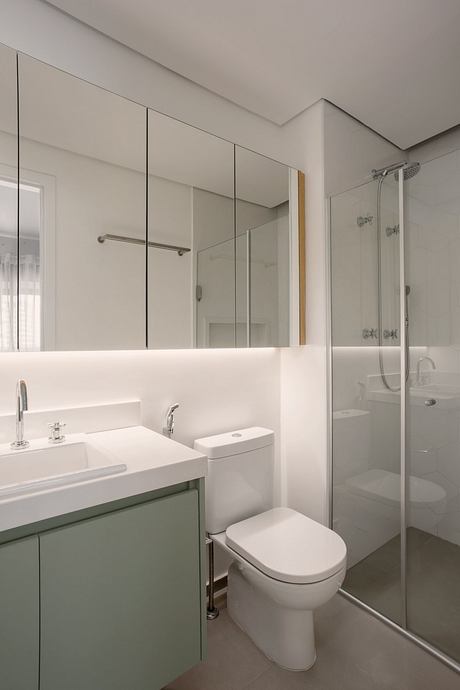
About Zoé Apartment
Located in the vibrant heart of São Paulo, Brazil, the Zoé Apartment is a captivating fusion of functionality and personality. Designed by the talented team at Angá Arquitetura, this 105 square meter (1,130 square feet) residence embodies the Greek word “Zoé,” meaning “life,” and its essence of vivacity and joy.
Tailoring Spaces to Suit the Residents’ Needs
The design team skillfully translated the young couple’s desires and needs into an architectural masterpiece. By modifying the original floor plan, they created a seamless flow and enhanced integration throughout the space. The kitchen was enlarged, making it more practical and enjoyable for the homeowners, who often entertain family and friends.
Balancing Openness and Privacy
One of the key challenges was to find the right balance between open spaces and private areas. The team strategically positioned the laundry room closer to the entrance, freeing up the balcony and transforming it into a cozy home office with a stunning view. This clever rearrangement ensured privacy and functionality without sacrificing the overall sense of openness.
A Harmonious Palette of Neutrals and Pops of Color
The design aesthetic of the Zoé Apartment is a harmonious blend of neutral tones and vibrant accent pieces. The moodboard, carefully curated with the homeowners, features a neutral base that unfolds into strategic splashes of color, adding personality and joy to the spaces. Practicality was also a key consideration, with the use of durable and easy-to-maintain materials.
Seamless Integration and Distinct Environments
Upon entering the apartment, guests are greeted by a striking entry hall with a lowered, verdant ceiling, setting the tone for the rest of the space. The powder room, a vibrant terracotta oasis, adds a touch of personality. The living room serves as the central hub, seamlessly connecting the kitchen, laundry, and office areas through a clever panel design that maintains a clean, uncluttered aesthetic.
Balcony Transformation and Personalized Spaces
The balcony, once home to a rarely used barbecue grill, has been transformed into a tranquil reading nook. Sliding panels conceal the grill, while a new ceramic floor and lush greenery create a serene garden-like atmosphere. In the master suite, a terracotta-hued tunnel marks the entrance to the bedroom and bathroom, where warm wood tones and a modern shower design complement the couple’s youthful style.
Timeless Nursery Design
The nursery was thoughtfully designed to adapt to the child’s changing needs over time. The custom closet and flexible furniture selections allow for easy modifications as the child grows. The light, airy tones of the nursery create a timeless and welcoming environment.
The Zoé Apartment is a testament to the power of design to transform a space into a harmonious and personalized home that reflects the vibrant essence of its inhabitants. Through their exceptional talent and attention to detail, the Angá Arquitetura team has created a living symphony of life, functionality, and enduring style.
Photography by Carolina Lacaz
Visit Angá Arquitetura
