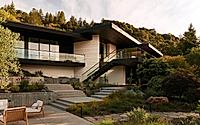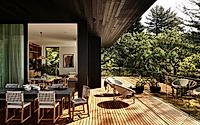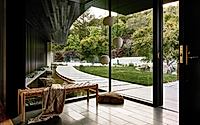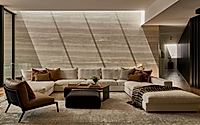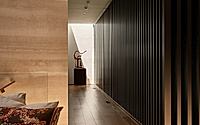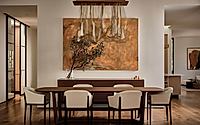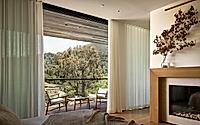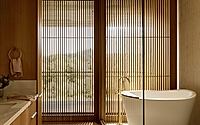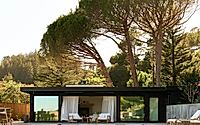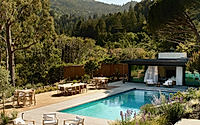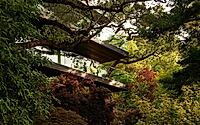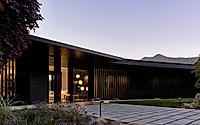Kojima House: Stunning Remodel & Addition in Kentfield
The Kojima House, a stunning 6,500-square-foot remodel and addition project in Kentfield, California, showcases the exceptional design skills of Swatt + Partners. Situated on a 1.5-acre site surrounded by mature landscaping, this residence boasts unobstructed views of the San Francisco Bay, Kent-Woodlands valley, and the mountains beyond. Carefully selected materials, including wood boards and travertine slabs, seamlessly blend indoor and outdoor spaces, creating a harmonious and inviting living experience.

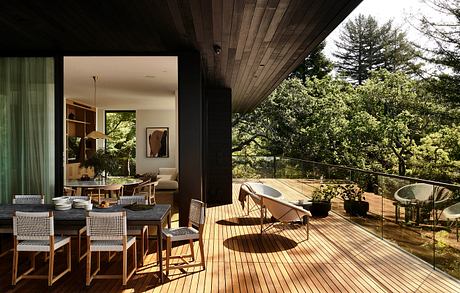
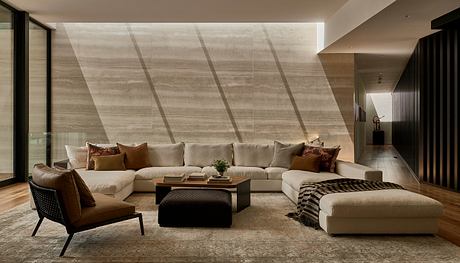
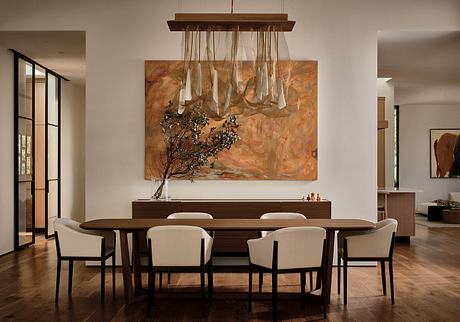
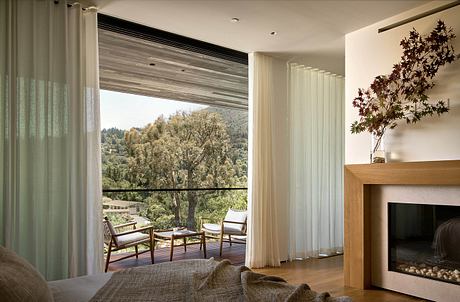
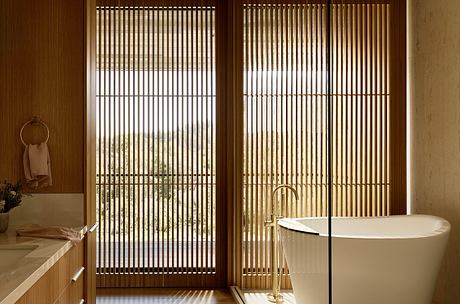
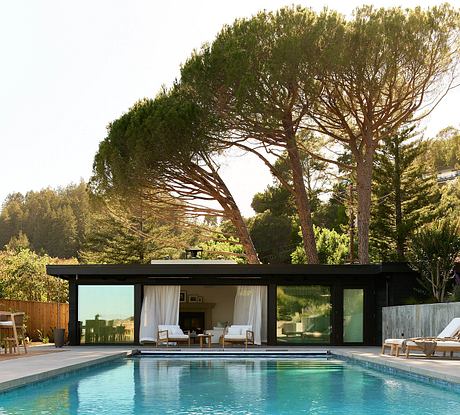
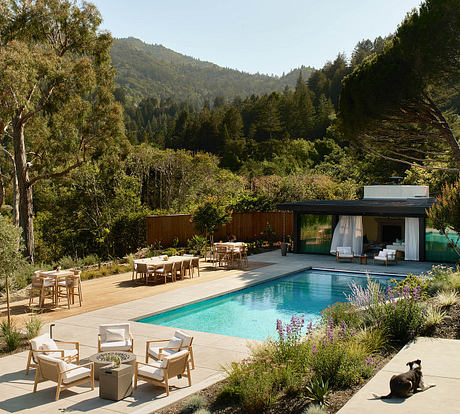
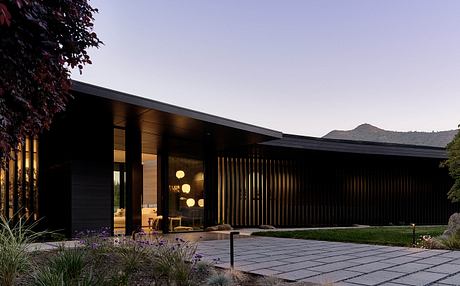
About Kojima House
Nestled within the lush, mature landscaping of Kentfield, California, the Kojima House stands as a stunning modern sanctuary. Designed by the acclaimed architecture firm Swatt + Partners, this 6,500-square-foot remodel and addition effortlessly blends indoor and outdoor living, offering unobstructed views of the surrounding natural beauty.
Harmonious Exterior
From the moment one approaches the property, the Kojima House commands attention with its clean, contemporary lines and thoughtful material palette. Strategically positioned within a clearing, the home seamlessly integrates with the verdant landscape, its dark, wood-clad exterior complementing the towering pine trees that envelope the 1.5-acre site. Travertine slabs and carefully placed pathways guide visitors towards the inviting entry, setting the stage for the architectural journey within.
Refined Interior Oasis
Step inside the Kojima House, and the senses are immediately captivated by the seamless flow between the indoor and outdoor spaces. Expansive floor-to-ceiling windows flood the interiors with natural light, while carefully selected materials, including warm wood and cool travertine, create a cohesive, calming atmosphere.
In the living room, a plush sectional and armchairs converge around a sleek coffee table, inviting relaxation and conversation. The space is anchored by a striking, suspended light fixture that casts a soft, ambient glow, while a modern fireplace adds to the room’s cozy ambiance.
Culinary Sophistication
The Kojima House’s kitchen is a true testament to refined, functional design. Streamlined cabinetry in a rich wood tone provides ample storage, complemented by a massive island topped with a durable, natural stone surface. Stainless steel appliances gleam against the neutral palette, while the intimate dining area, with its modern chandelier and views of the lush landscape, offers the perfect setting for casual meals or formal gatherings.
Serene Sanctuary
Retreating to the primary suite is akin to stepping into a tranquil oasis. Floor-to-ceiling windows frame the verdant surroundings, while a freestanding bathtub and dual vanities in the en-suite bathroom create a spa-like atmosphere. Warm wood tones and natural textures merge seamlessly, imbuing the space with a sense of calm and relaxation.
Outdoor Oasis
The true heart of the Kojima House, however, lies in its seamless integration with the surrounding landscape. The expansive deck, complete with a sparkling pool and lounge areas, becomes an extension of the indoor living spaces, blurring the boundaries between nature and architecture. Guests can indulge in al fresco dining, entertain friends, or simply bask in the serene beauty of the Kent-Woodlands valley and San Francisco Bay beyond.
Conclusion
The Kojima House is a triumph of modern design, harmoniously blending cutting-edge architecture with the breathtaking natural beauty of Kentfield. Swatt + Partners have created a true masterpiece, a sanctuary where residents can disconnect from the outside world and immerse themselves in the tranquility of their surroundings.
Photography by Nils Timm
Visit Swatt + Partners
