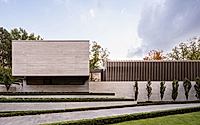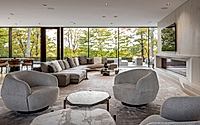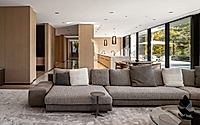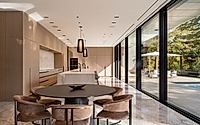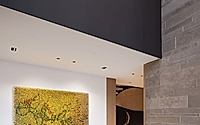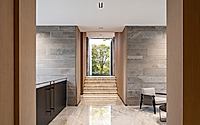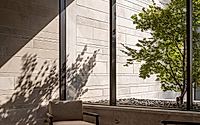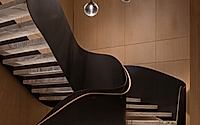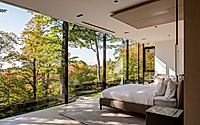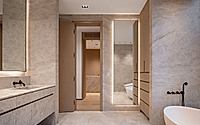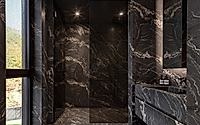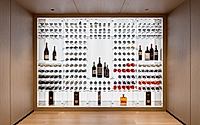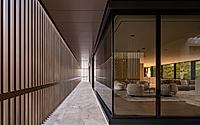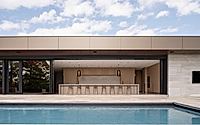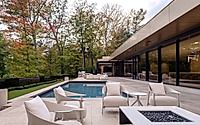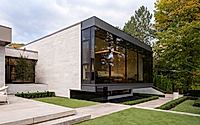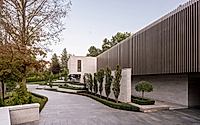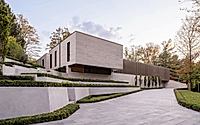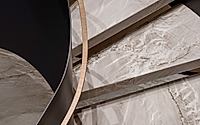Clubhouse: Modernist Oasis in Toronto’s Private Estate
FrankFranco Architects‘ Clubhouse in Toronto, Canada, is a modern masterpiece that redefines opulence with its site-specific design. This three-year project, recognized as a 2024 Architizer Best Small Firm winner, showcases the studio’s exceptional talent in creating a home that seamlessly blends with its surroundings. Grounded in the roots of modernism, the residence optimizes its plot, with a T-shaped design that organizes the spaces and features cantilevered portions that defy gravity.

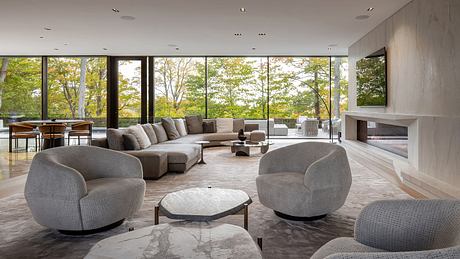
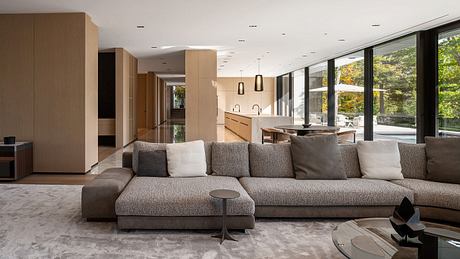
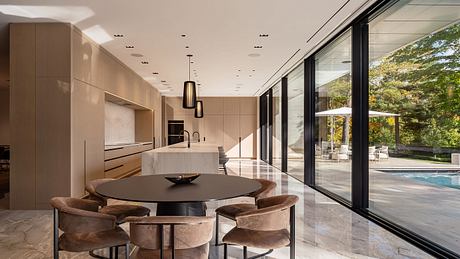
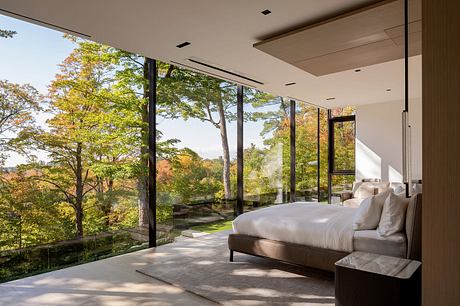
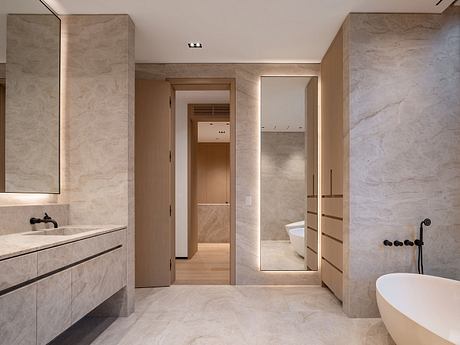
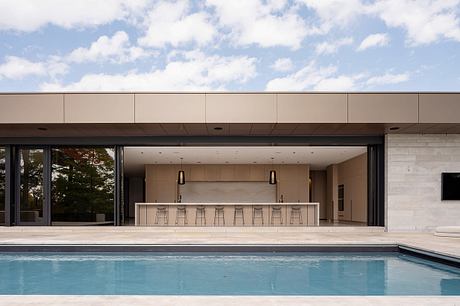
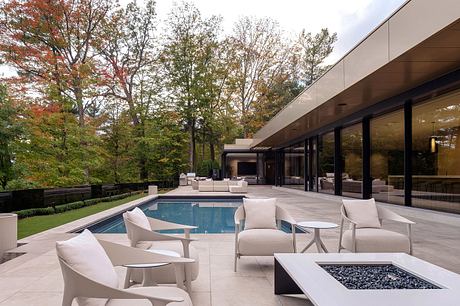
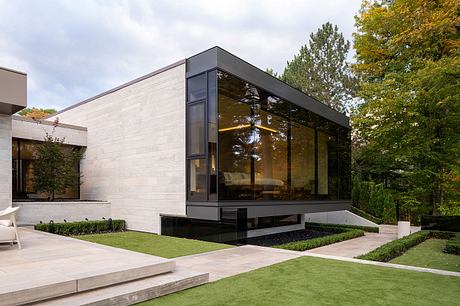
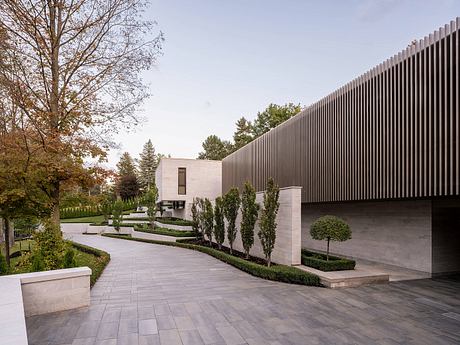
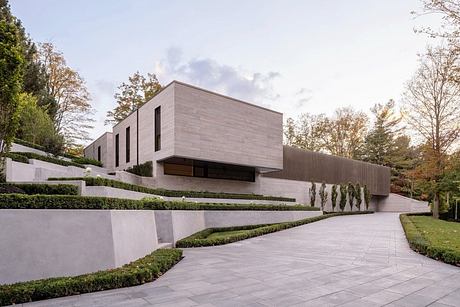
About Clubhouse
Situated in an established private community, the Clubhouse stands out as a beacon of modern design. Crafted by FrankFranco Architects, this residence is a testament to their creative prowess, earning them a 2024 Architizer Best Small Firm award.
A Commanding Presence
As the first house visitors encounter upon entering the estate, the Clubhouse commands attention. Its T-shaped design anchors the structure, while the cantilevered portions defy gravity. Shielded from the street by a 130-foot (39.6 m) privacy screen, the home exudes an air of exclusivity.
Embracing the Outdoors
However, the rear of the home tells a different story. Expansive, south-facing glass walls allow the residence to open up to the natural surroundings, offering unobstructed views to the horizon. From the cabana and pool to the deck and backyard, the Clubhouse seamlessly integrates indoor and outdoor living.
Versatile and Functional
Designed with the clients’ needs in mind, the Clubhouse caters to both business and social events. The private entrance and expansive garage ensure a smooth flow for guests, while the central staircase serves as a sculptural focal point.
Harmonious Design
Upstairs, the home’s interior showcases a cohesive blend of custom features, including a vertical garden wall, a monumental fireplace, and an interior sculpture garden. FrankFranco’s design utilizes a harmonious palette of natural materials, such as Eramosa limestone and Everest quartzite, to create a seamless transition from the exterior to the interior.
Sustainable and Efficient
Sustainability is at the heart of the Clubhouse’s design. The east-west orientation allows for passive solar heating, while the high-performance, tinted windows minimize the need for air conditioning. The advanced hydronic system and heat pump technology further enhance the home’s energy efficiency, making it a true model of sustainable living.
A Legacy Project
Designed to withstand the test of time, the Clubhouse is a legacy project that will continue to captivate generations to come. FrankFranco Architects have crafted a residence that transcends trends, offering a forever home for the clients and future inhabitants.
Photography by Scott Norsworthy
Visit FrankFranco Architects
