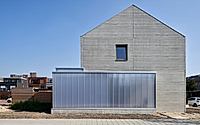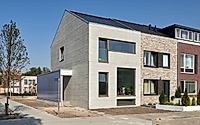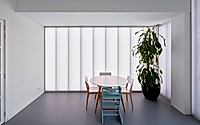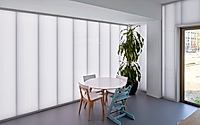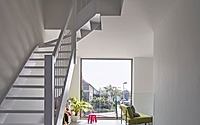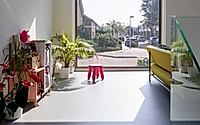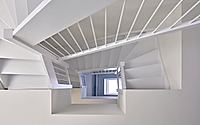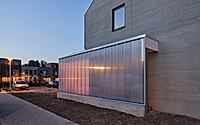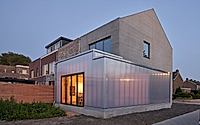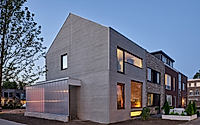Concrete Split-level House: Staggered Floors and Textured Concrete Facade
Derksen Windt Architecten‘s Concrete Split-level House in Capelle aan den IJssel, Netherlands, showcases a masterful design that transforms a typical Dutch terraced house into a sculptural, light-filled home.
Blending robust materials like fair-faced concrete with innovative wooden floors, this 2020 project creates a refined, sustainable living experience within a characteristic building envelope.

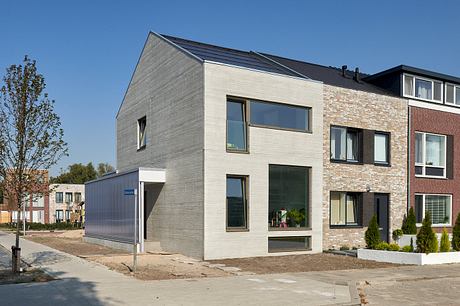
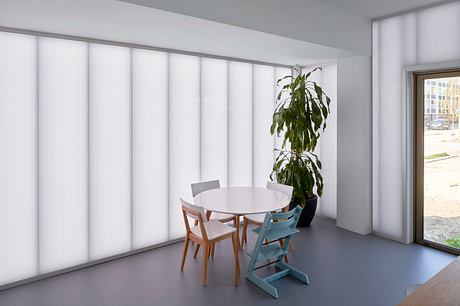
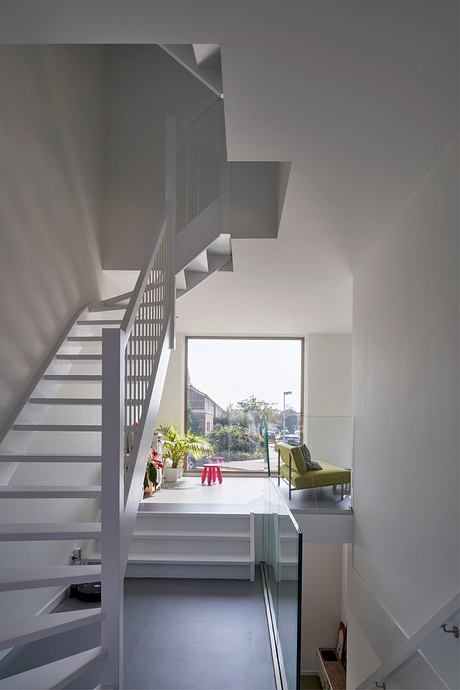
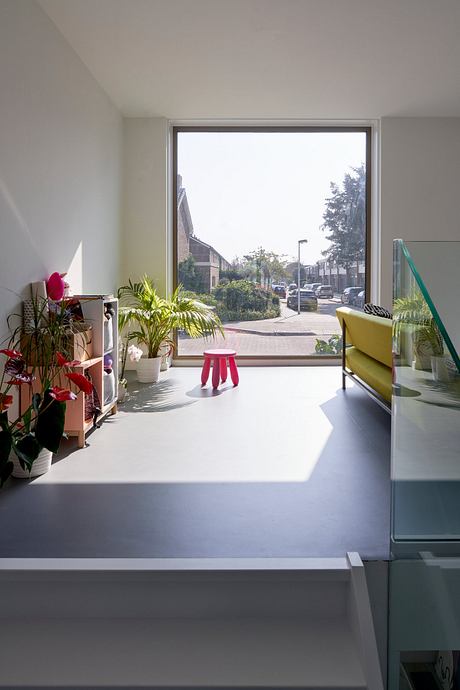
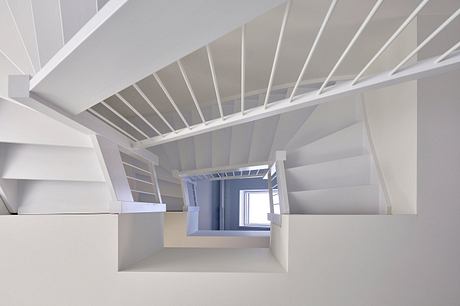
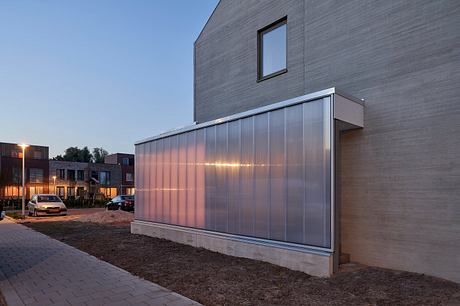
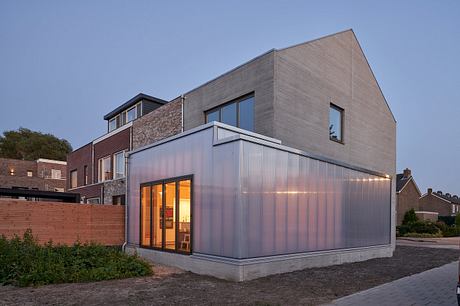
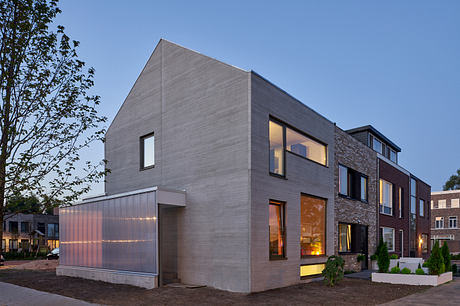
About Concrete Split-level House
In Capelle aan den IJssel, Netherlands, derksen | windt architects have designed a captivating house that defies conventional expectations. Nestled amidst typical Dutch row houses, this corner property has been transformed into a spatial marvel, blending robust materials with a harmonious flow.
Reimagining the Familiar
Recognizing the untapped potential of the traditional terraced house typology, the architects set out to create a truly exceptional dwelling. By leveraging their expertise in Japanese and Swiss architecture, they have crafted a home that boasts a quality usually reserved for luxury villas and museums.
Spatial Exploration
The house features a captivating sequence of ever-changing spaces, seamlessly connected through strategic height differences, window placements, and material transitions. From the kitchen to the basement, and from the entrance to the attic, the journey through this home is a true delight for the senses.
Concrete Elegance
Adorning the exterior is a beautifully detailed fair-faced concrete facade, a material choice that defies the typical brick commonly seen in the area. This textured, stone-like finish not only meets the municipality’s requirements but also showcases the architects’ ability to push the boundaries of conventional design.
Sustainable and Maintenance-free
Beneath the striking facade lies a highly energy-efficient home. Equipped with a ground heat exchanger, integrated solar panels, and a well-insulated shell, this house is a testament to sustainable living. Furthermore, the robust and low-maintenance materials ensure a future-proof investment for the homeowners.
Conclusion
In this 185-square-meter (2,000-square-foot) corner house, derksen | windt architects have created a remarkable example of modern architecture. By blending innovative design, high-quality materials, and sustainable features, they have transformed a typical Dutch terraced house into a true architectural masterpiece.
Photography by Rene de Wit
Visit Derksen Windt Architecten
