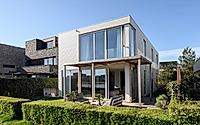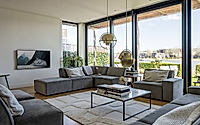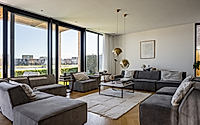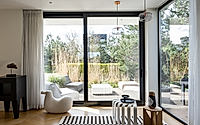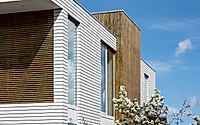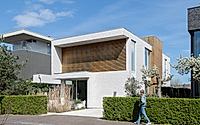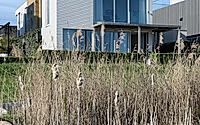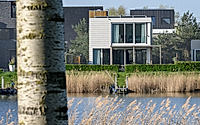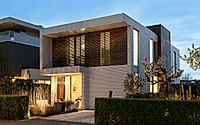Wood and Natural Stone House: Derksen Windt Architecten’s Modern Amsterdam Oasis
Located in Amsterdam, Netherlands, the Wood and Natural Stone House by Derksen Windt Architecten showcases a stunning blend of natural materials and minimalist design. This compact yet spacious residence is part of a beautifully planned urban development, featuring a wooden supporting structure and a facade that seamlessly integrates light horizontal lines with wooden accents.
The thoughtful spatial layout, including a central staircase, creates a sense of openness within the modest dimensions, exemplifying the architects’ commitment to sustainable and smart design.

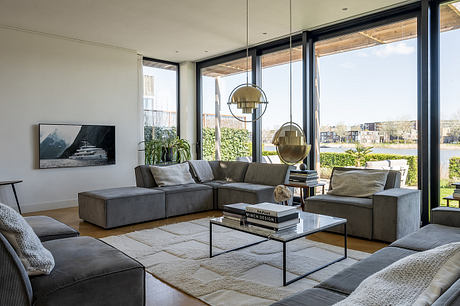
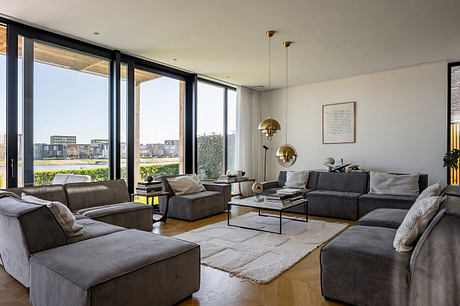
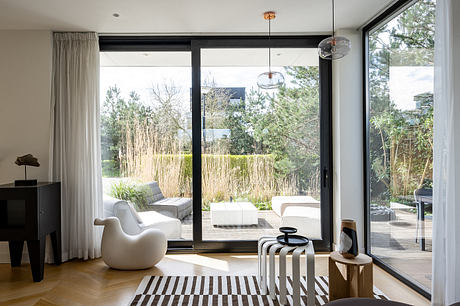
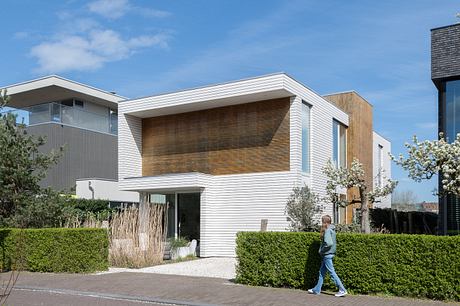
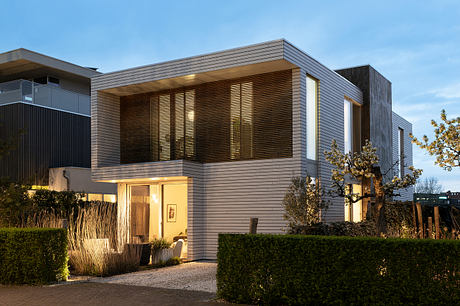
About Wood and Natural Stone House
Located in the vibrant Rieteiland Oost neighborhood of Amsterdam, the Wood and Natural Stone House by renowned architectural firm Derksen Windt Architecten stands as a testament to the power of thoughtful design. Completed in 2017, this stunning residence effortlessly blends natural elements, creating a harmonious and visually captivating living space.
Exterior: A Captivating Interplay of Light and Shadow
The home’s exterior presents a striking juxtaposition of clean, horizontal lines and warm, textured accents. The light-colored facade, punctuated by strategically placed wooden elements and minimalist window frames, creates a sense of understated elegance. The interplay of light and shadow across the building’s surfaces adds depth and visual interest, culminating in a structure that seamlessly integrates with its lush, green surroundings.
Seamless Transition to the Refined Interior
Step inside the Wood and Natural Stone House, and you’re immediately enveloped in a serene, light-filled ambiance. The open-concept living spaces flow effortlessly, with the central staircase serving as a striking focal point that ties the various areas together.
Sophisticated Living and Dining Spaces
The living room exudes an inviting, modern sensibility, with a plush sectional sofa and complementary armchairs arranged around a sleek, glass-top coffee table. Overhead, the warm glow of brass pendant lights adds a touch of refined sophistication. Large windows frame the verdant outdoor scenery, blurring the boundaries between the interior and the lush, natural landscape.
Adjoining the living area, the dining space showcases a harmonious blend of materials, with a wooden dining table and chairs that echo the warm tones found throughout the home. The brass light fixtures above the table create a cozy, intimate atmosphere, perfect for gathering with family and friends.
Serene and Functional Kitchen
The kitchen seamlessly integrates with the open-concept living and dining areas, maintaining the overall aesthetic of the home. Clean lines, minimalist cabinetry, and a blend of natural stone and wood surfaces create a serene and functional workspace. Thoughtful details, such as the recessed lighting and the strategic placement of the windows, further accentuate the kitchen’s refined and harmonious design.
Tranquil Outdoor Oasis
The home’s connection to the natural world extends beyond the interior, with the outdoor spaces offering a serene and inviting retreat. Lush greenery, including carefully curated plants and hedges, frames the terrace, providing a sense of privacy and seclusion. The combination of natural materials, such as stone and wood, and the strategic placement of furniture create a harmonious and visually appealing outdoor living area.
The Wood and Natural Stone House by Derksen Windt Architecten is a masterful blend of natural elements, refined aesthetics, and thoughtful design. This exceptional residence seamlessly integrates with its surroundings, offering a tranquil and visually captivating living experience that embodies the essence of modern Dutch architecture.
Photography by Studio de Nooyer
Visit Derksen Windt Architecten
