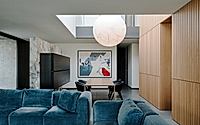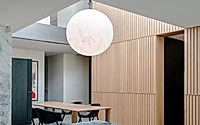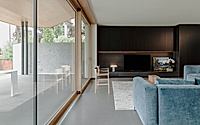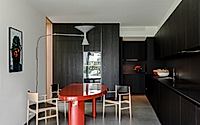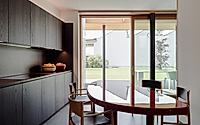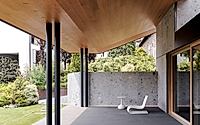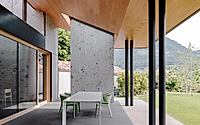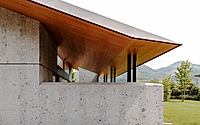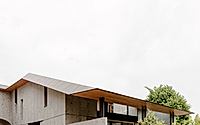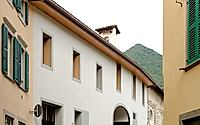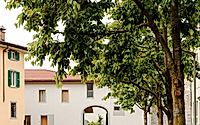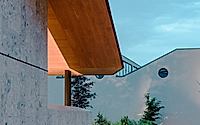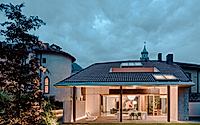Casa Acerbis: Gabriele & Oscar Buratti’s Modern Reinterpretation
Casa Acerbis in Albino, Italy is a captivating project that seamlessly blends public and private spaces. Designed by the renowned duo Gabriele & Oscar Buratti in 2023, this house showcases a unique “typological hybridization,” merging the traditional architecture of the historic town center with the modern concept of a private villa.
The design completes the facade along the piazza, reinterpreting classic elements, while the inner courtyard transforms into a secluded garden oasis, creating a harmonious balance between the urban and the domestic. Visitors to this exceptional residence will be enchanted by the interplay of light, materiality, and the thoughtful articulation of spaces that define this remarkable Italian home.

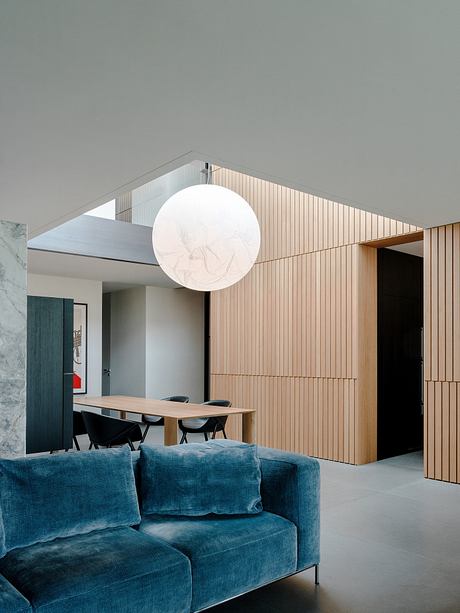
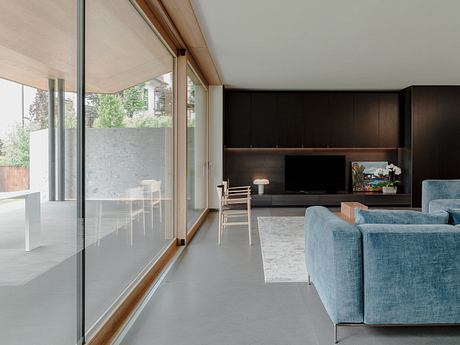
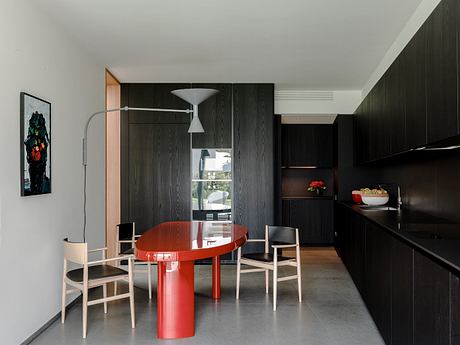
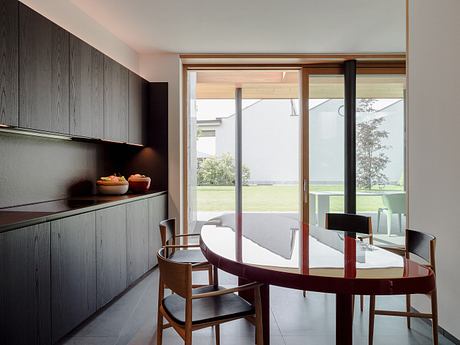
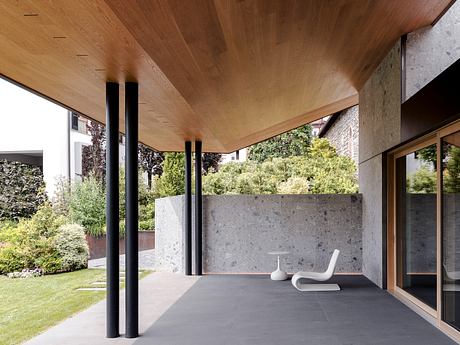
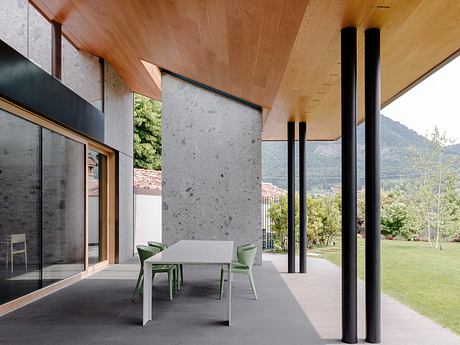
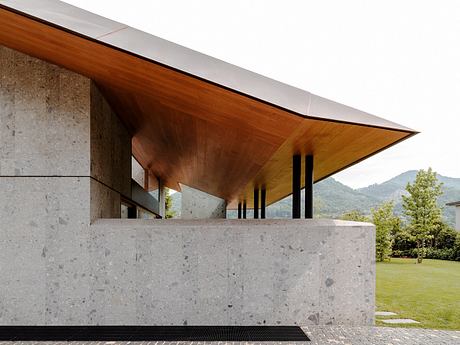
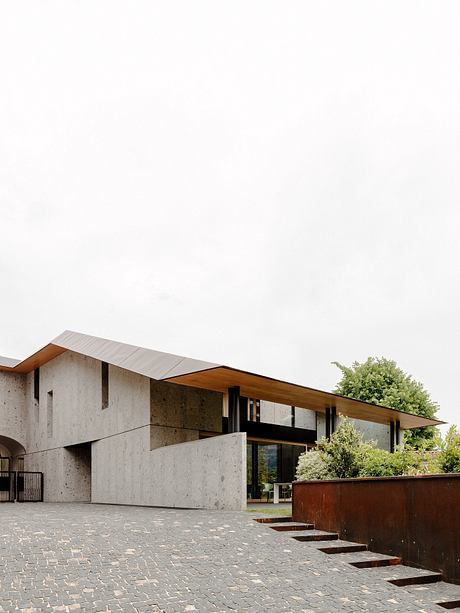
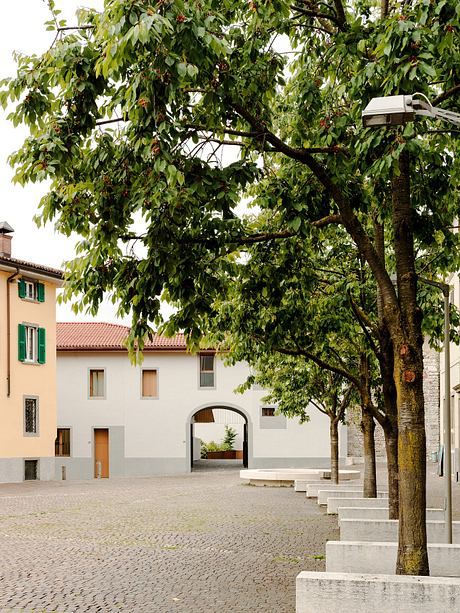
About Casa Acerbis
Gabriele & Oscar Buratti, a dynamic design duo, have crafted a remarkable project in Albino, Italy. Blending the old and the new, this house embodies “typological hybridization.” Moreover, it effortlessly transitions from the public realm of the historic piazza to the private oasis of a secluded villa.
A Harmonious Juxtaposition
Albino, a close-knit community, inspires the architects to create a space that celebrates both public interaction and private sanctuary. Accordingly, the building’s facade respectfully reinterprets the traditional architectural elements of the historic center, while the inner courtyard transforms into a lush, private garden, seamlessly merging the two realms.
Embracing the Past, Shaping the Future
Situated on Piazza San Giuliano, the project benefits from the historic charm of the surrounding 14th-century church and 16th-century frescoes. As one enters the building, the transition from the urban public space to the intimate private garden is palpable. The sophisticated rhythm of the exterior’s openings gives way to the warm embrace of the Ceppo di Grè stone, marking the house’s entrance.
Versatile Living, Vertical Vistas
The project comprises not only the primary three-story apartment but also a smaller, two-story unit overlooking the piazza, adding to the overall complexity and functionality. Vertically, the full-height courtyard floods the interiors with natural light, creating a harmonious connection between the various living spaces.
Material Mastery
The material palette is a harmonious blend of natural stones, such as ceppo (6.5 feet or 2 meters), basaltina, and invisible veined stones, complemented by the warmth of natural oak and the elegance of black-stained elm wood. The juxtaposition of raw waxed iron and colored mirrors adds a touch of modern sophistication.
Crafting a Refined Sanctuary
Designing the interiors and furnishings was a meticulous process, aiming to create a sophisticated yet calming domestic space. Notably, the fluted oak paneling that covers an entire side of the triple-height courtyard serves as a striking focal point. The project also features custom-designed furniture and pieces from renowned Italian brands, seamlessly integrating the architectural and interior design elements.
A Holistic Design Approach
For Gabriele & Oscar Buratti, this project represents an opportunity to showcase their preferred method of working across multiple scales, from architecture to interior design and product development. This quintessentially Italian approach allows them to maintain control and interpretation of each design aspect, ensuring a cohesive and harmonious result.
Photography by Marcello Mariana
Visit Gabriele & Oscar Buratti
