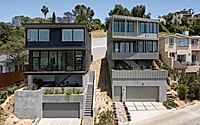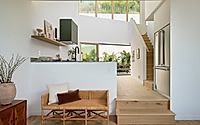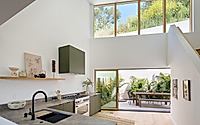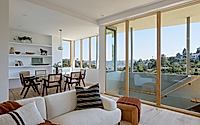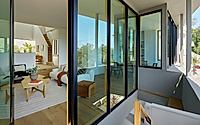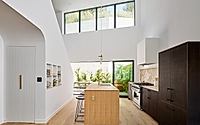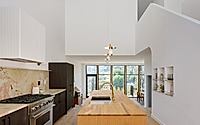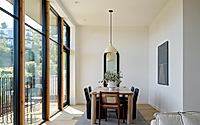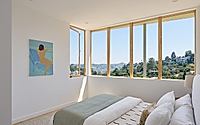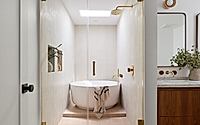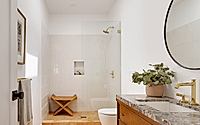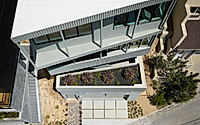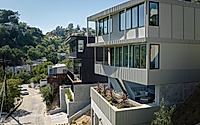Dimmick Drive Houses: Contemporary Hillside Homes in LA
Tucked into the picturesque hills of Los Angeles, the Dimmick Drive Houses designed by Freelandbuck showcase a contemporary architectural style with strong rectilinear forms and a restrained material palette.
These 2,000-square-foot residences feature bright, open spaces and abundant picture windows that invite the California sun inside, creating a seamless connection between the indoor and outdoor living areas.

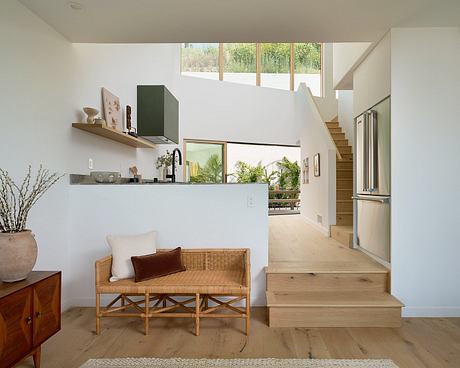
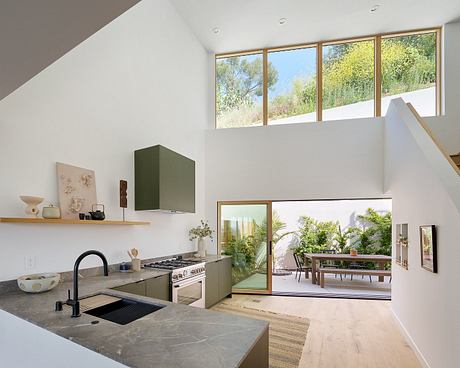
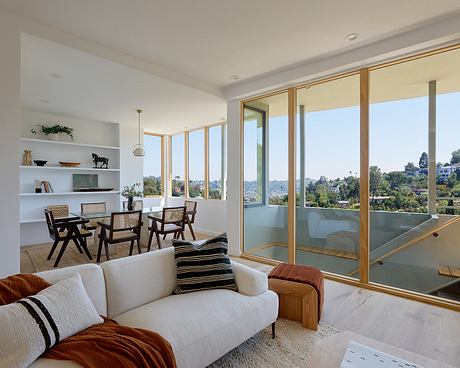
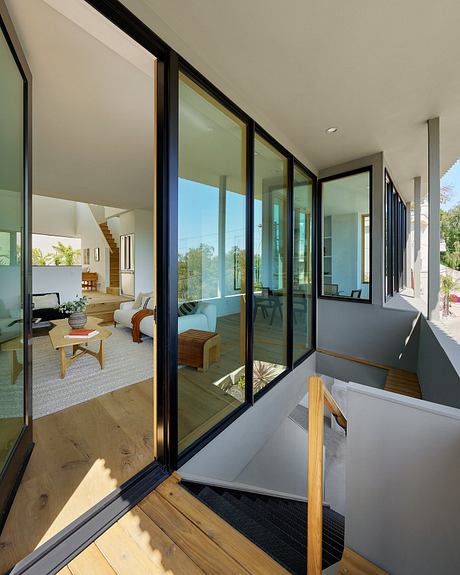
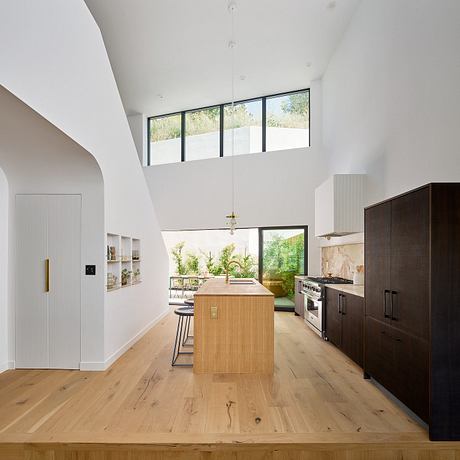
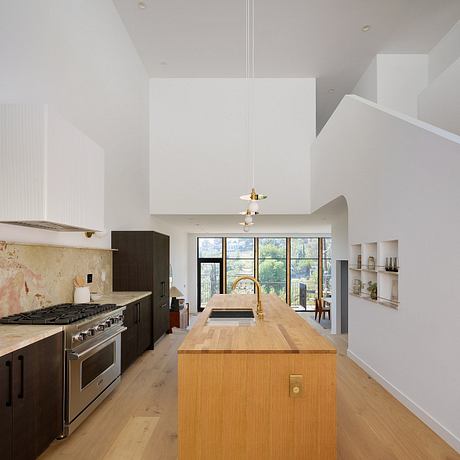

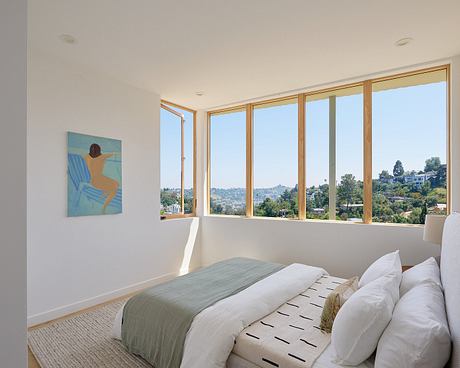
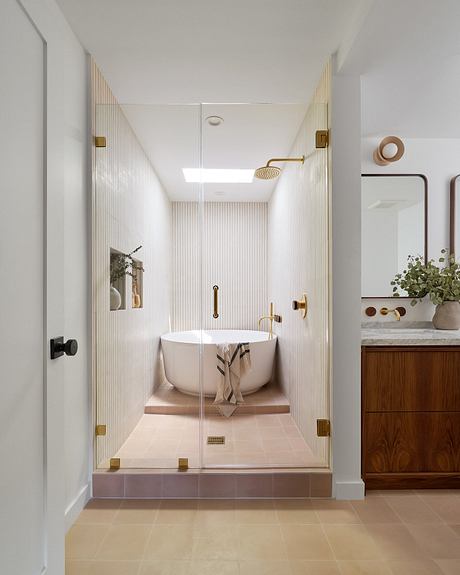
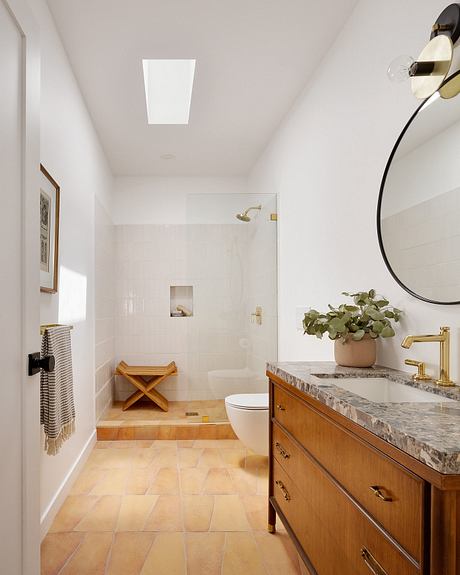
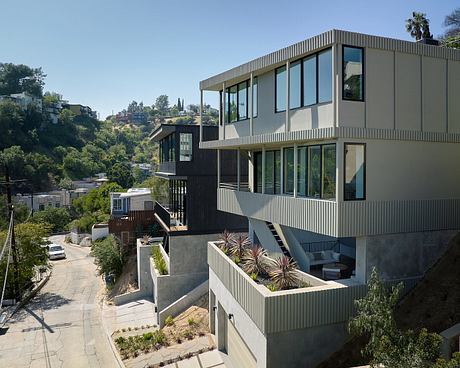
About Dimmick Drive Houses
Nestled in the heart of Los Angeles, the Dimmick Drive Houses represent a captivating marriage of contemporary design and seamless integration with the surrounding landscape. Crafted by the visionary team at Freelandbuck, these residences exude a refined elegance, blending strong rectilinear forms with a restrained material palette.
Embracing the LA Lifestyle
Designed in 2023, the Dimmick Drive Houses boast bright, open spaces and an abundance of picture windows that invite the renowned LA sunshine to pour in. With a modest size of approximately 185 square meters (2,000 square feet) each, these homes showcase an innovative four-story configuration that minimizes their impact on the challenging hillside terrain.
Unique Architectural Expressions
Responding to the curve of the street, the houses feature distinct façades: one perpendicular, the other angled, each expressing its own unique character. The open, loft-like main levels seamlessly flow from the front living and dining areas to the double-height kitchens, creating a sense of effortless connection.
Embracing the Outdoors
Ample backyard and patio spaces emphasize the homes’ strong connection to the outdoors, encouraging residents to immerse themselves in the LA lifestyle. With three bedrooms and an elevator to navigate the steep upslope, the Dimmick Drive Houses cater to modern living with thoughtful design details.
Architectural Ingenuity
Addressing the challenging topography, the lower house features shifted floor plates that cantilever over the lower levels, while the upper house comprises a set of interlocking rotated frames. The second-floor void splits the façade, reflecting the scale of the surrounding residences.
Harmonious Contrast
The interior palette showcases a harmonious contrast between the two residences, with the upper house defined by lighter materials and the lower house characterized by darker finishes. This interplay of light and dark creates a visually captivating and cohesive aesthetic throughout the Dimmick Drive Houses.
Photography by Eric Staudenmaier
Visit Freelandbuck
