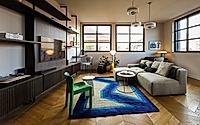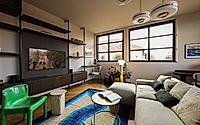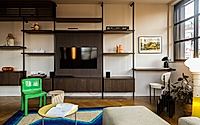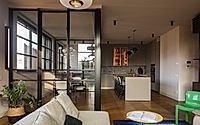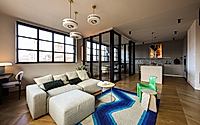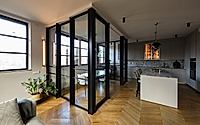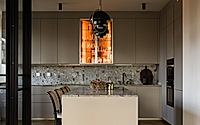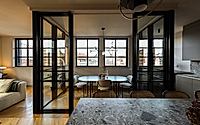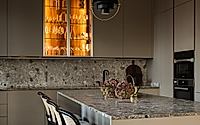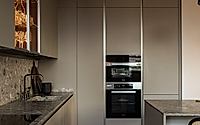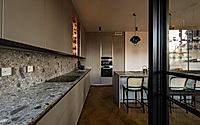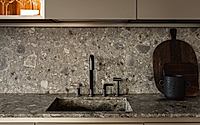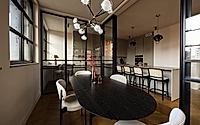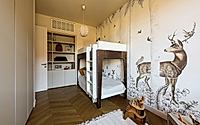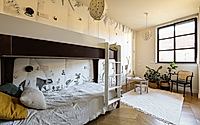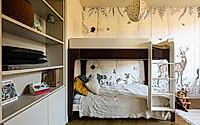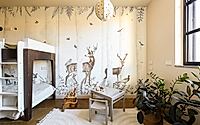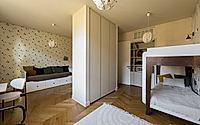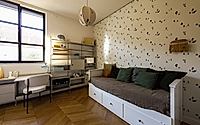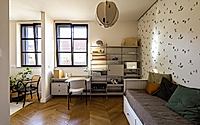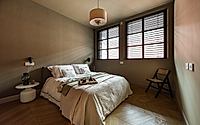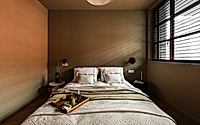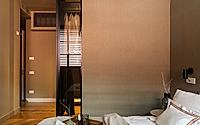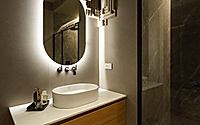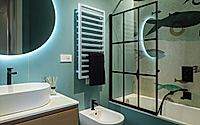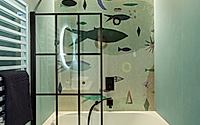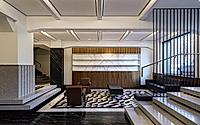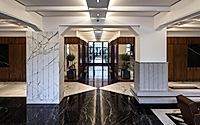Lomazzo Street Apartment: Adaptive Interior Design for Modern Family Life
Archventil, an acclaimed international architecture and interior design studio, has recently unveiled their latest creation – a luminous apartment within THE LOMA, a historic Milanese palace transformed into a contemporary residential complex. Located on Lomazzo Street in the bustling Bullona neighborhood of Milan, Italy, this stunning project seamlessly blends the building’s 19th-century charm with a modern, international flair.

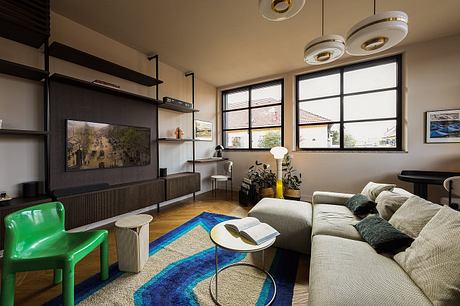
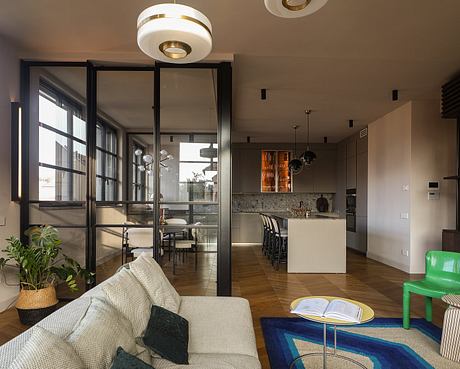
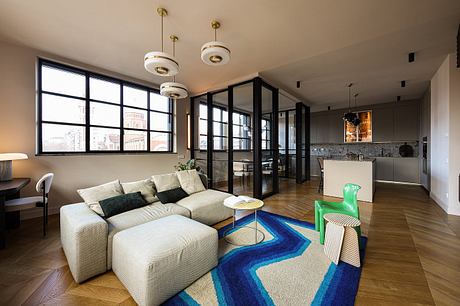
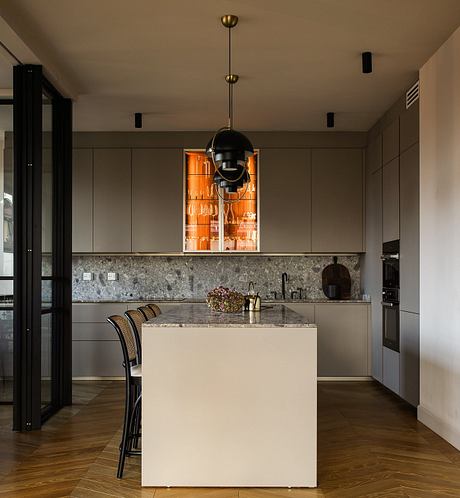
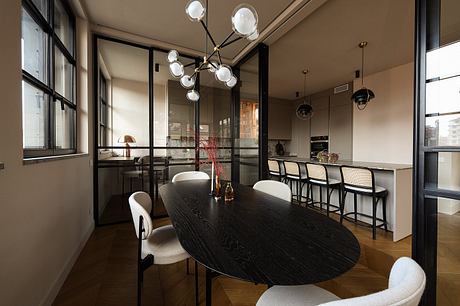
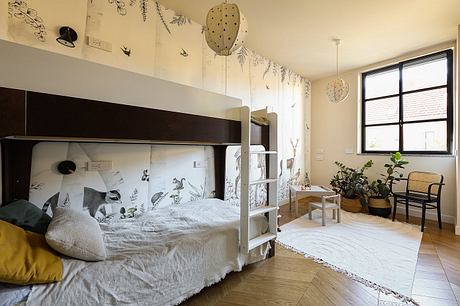
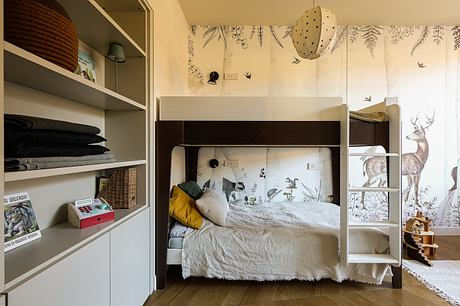
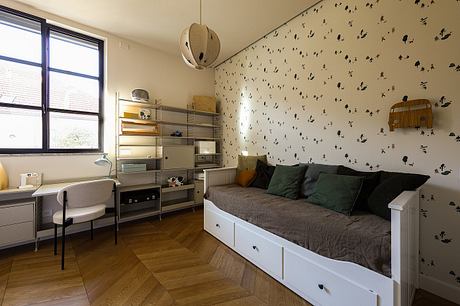
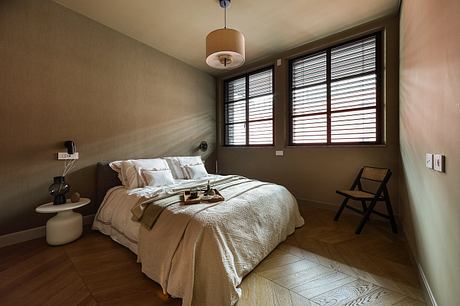
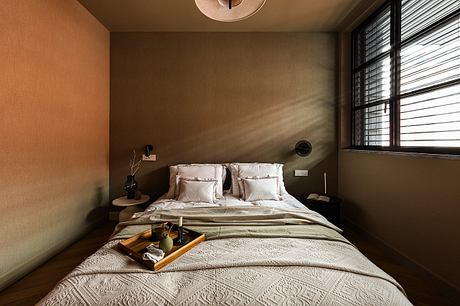
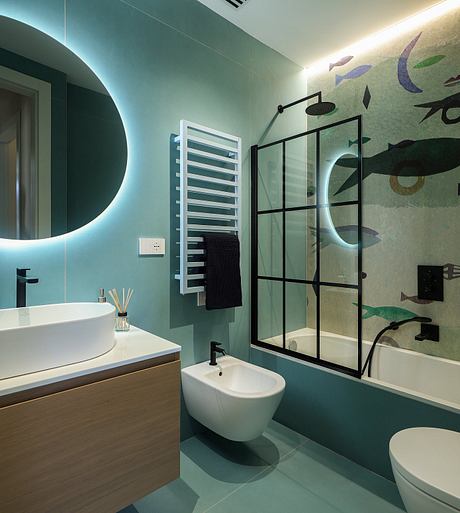
About Lomazzo Street Apartment
Archventil, an international architecture and interior design studio, has recently unveiled their latest masterpiece – the Lomazzo Street Apartment. Located in Milan, Italy, this project is a stunning transformation of a historic palazzo into a contemporary residential complex.
Situated in the thriving Bullona neighborhood, the building seamlessly blends 19th-century charm with a global outlook. Moreover, it positions itself as a pulsating heart of Milan, nestled between the City Life district, the Fabbrica del Vapore, and the verdant urban oases of Parco Sempione and the Biblioteca degli Alberi.
Harmonizing Classic and Contemporary
The building’s facade showcases a harmonious fusion of traditional elements, such as cornices, and contemporary geometric glass decorations. This interplay between the classic and the modern is echoed throughout the interiors, where Archventil has artfully combined materials and design styles to create a sophisticated ambiance.
Flooding the Apartment with Natural Light
Occupying the top floor, the apartment boasts expansive industrial-style windows that span the primary elevations, allowing an abundance of natural light to pour in. This illumination highlights the premium finishes, including the Ceppo di Grè natural stone adorning the windowsills, kitchen countertops, and island, as well as the herringbone oak parquet flooring – a timeless choice that complements the building’s aesthetic.
Customized Design for a Family’s Needs
Archventil has tailored the layout, finishes, lighting, and furnishings to meet the requirements of the owners – a family of four who purchased the home before the pandemic. The team has seamlessly integrated home office spaces in the living room and kitchen, while the former veranda has been transformed into a dedicated dining area.
Versatile and Multifunctional Spaces
The children’s bedrooms have been designed with flexibility in mind, allowing them to be easily combined or separated as needed. Custom-built wardrobes and a sliding panel facilitate this adaptability, ensuring the space can accommodate the family’s evolving needs.
Curating a Harmonious Color Palette
Throughout the apartment, Archventil has employed a carefully curated color palette that balances light and dark tones. The living areas feature a bright, airy palette, while the master bedroom embraces a darker, more intimate ambiance. Pops of vibrant color are strategically incorporated, particularly in the children’s bathroom, adding a whimsical touch.
Crafting Bespoke Design Elements
The design team has incorporated numerous custom-made features, such as the glass-enclosed dining area, the L-shaped Molteni&C/Dada kitchen with its built-in appliances and storage, and the tailored wardrobe system in the master bedroom. These bespoke elements seamlessly integrate with the apartment’s overall aesthetic, creating a cohesive and personalized living experience.
Illuminating the Spaces with Artful Lighting
Lighting plays a crucial role in the apartment’s design, with the team selecting fixtures that serve as artistic statements. From the “spatial” Masina pendant lights above the living room sofa to the task-oriented Atollo and Fontana Arte lamps, each illumination element contributes to the overall ambiance and functionality of the space.
Overall, the Lomazzo Street Apartment is a stunning showcase of Archventil’s ability to harmonize historic charm with contemporary luxury, creating a tailored living environment that caters to the needs of a modern family in Milan.
Photography by Alessandro Santi
Visit Archventil
