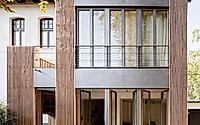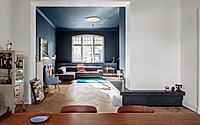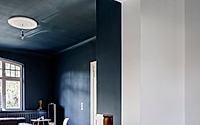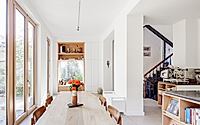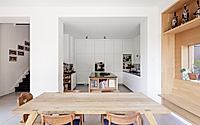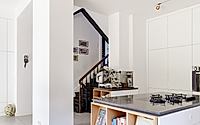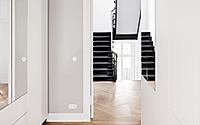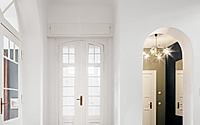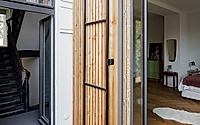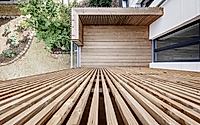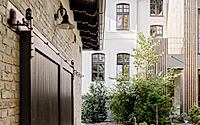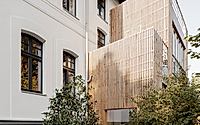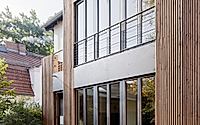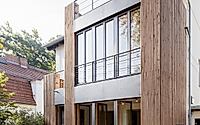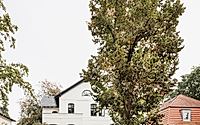Villa Schlachtensee: Modernizing a 1890s Berlin Mansion
The Villa Schlachtensee, designed by Cama in Berlin, Germany, is a stunning example of modern renovation and remodeling. This 1890 suburban villa has been extensively transformed, blending the charm of its original architecture with a light-filled, contemporary design.
The dilapidated addition was replaced with a modern extension, housing a spacious eat-in kitchen and a master bedroom above. The entire home has been modernized, with the floor plans partially reconfigured and the old roof truss replaced, ensuring quality living space throughout, including in the attic.

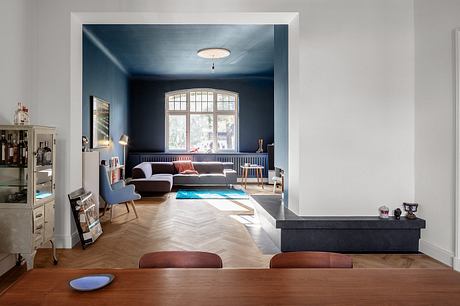
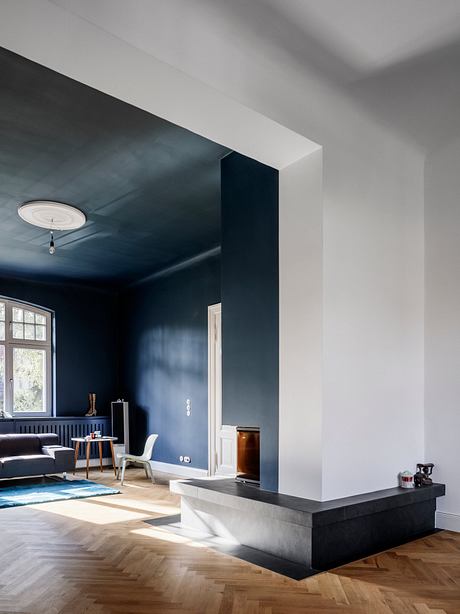
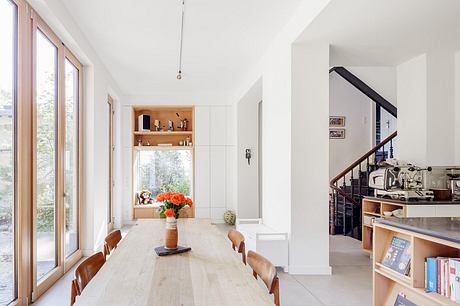
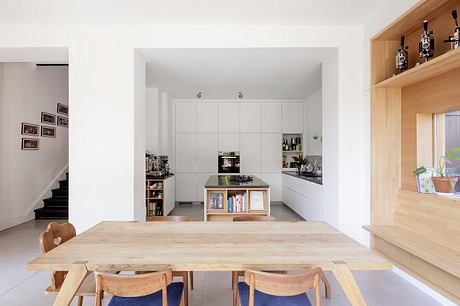
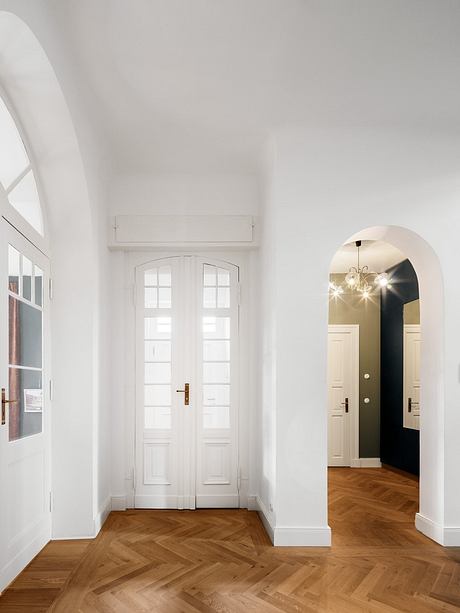
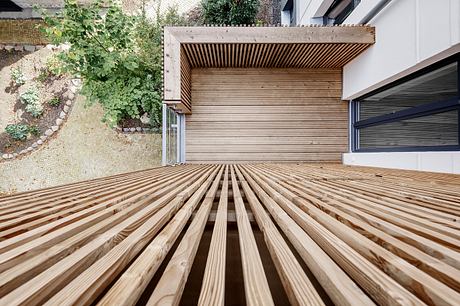
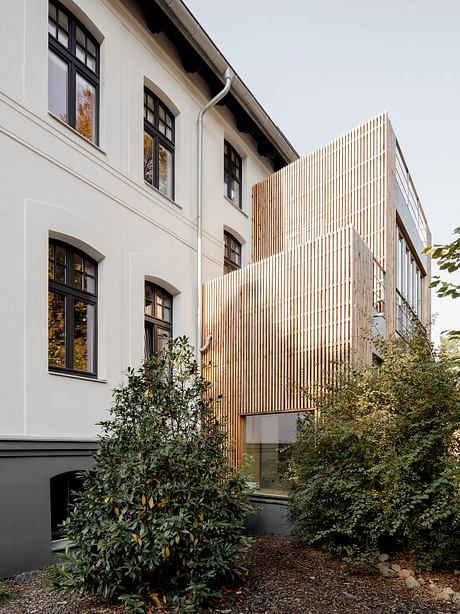
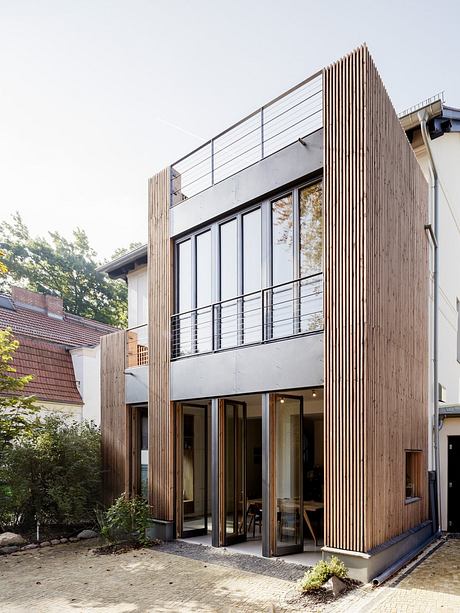
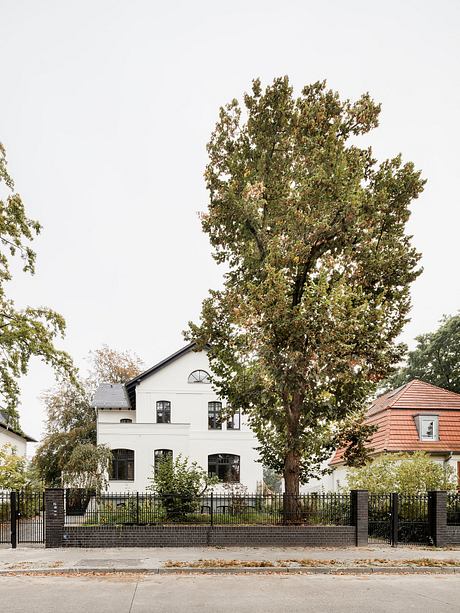
About Villa Schlachtensee
In the heart of Berlin, a suburban villa from 1890 has undergone a remarkable transformation, blending the charm of the past with the comforts of modern living. Designed by Cama, this project, aptly named Villa Schlachtensee, showcases the remarkable balance between preserving the historic character and introducing contemporary design elements.
Exterior Elegance
The villa’s exterior retains the timeless elegance of the original structure, with its striking white façade, arched windows, and defined roofline. The addition of a modern, wood-clad volume seamlessly integrates with the existing architecture, creating a harmonious interplay between the old and the new. The lush, landscaped gardens surrounding the property further enhance the property’s curb appeal, inviting visitors to explore the harmonious blend of nature and built forms.
Transitioning to the Interior
As one steps through the grand entryway, the interior of Villa Schlachtensee reveals a carefully curated blend of traditional and contemporary design elements. The high ceilings, wooden floors, and arched doorways pay homage to the villa’s historical roots, while the thoughtfully integrated modern furnishings and lighting create a warm and inviting atmosphere.
The Culinary Haven
The highlight of the home’s interior is undoubtedly the spacious, light-filled kitchen and dining area. Replacing a dilapidated addition, this modern extension seamlessly connects the home to the surrounding garden, creating a seamless indoor-outdoor living experience. The open-concept layout encourages family gatherings and shared meals, with a large wooden dining table at the heart of the space. Sleek, built-in cabinetry and state-of-the-art appliances cater to the family’s culinary needs, while the generous windows flood the area with natural light, fostering a sense of openness and connection with the lush greenery outside.
Serene Sanctuary
Ascending to the upper levels, the home’s private spaces exude a refined elegance. The master bedroom, situated in the modern addition, offers a tranquil retreat, with its neutral color palette and thoughtful integration of natural textures. The reconfigured floor plans throughout the villa ensure that each room, from the bedrooms to the bathrooms, feels harmonious and well-proportioned, seamlessly blending the old and new elements.
A Timeless Transformation
Villa Schlachtensee stands as a testament to the remarkable potential of thoughtful renovation and design. By honoring the villa’s historic charm while introducing contemporary comforts and functionality, Cama has created a family home that beautifully balances the past and the present, offering a warm and inviting living experience that is both timeless and forward-thinking.
Photography by Hiepler, Brunier
Visit Cama
