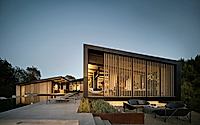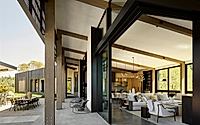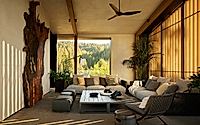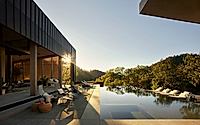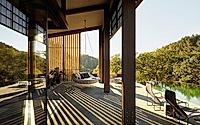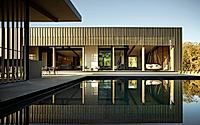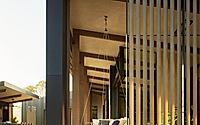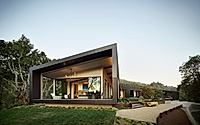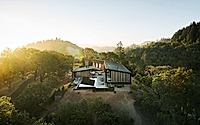Fire Country Lookout: Sustainable Family Retreat in Healdsburg
Situated in the heart of Healdsburg, California, the Fire Country Lookout by Studio VARA showcases a groundbreaking design that blends sustainable living with resilient development. This multi-generational family retreat, nestled on an oak-studded hilltop, offers a prototype for the “post-climate-change” West, featuring a single 180′ long extrusion carefully positioned along the east-west axis to maximize stunning views of Mount St. Helena and the setting sun.

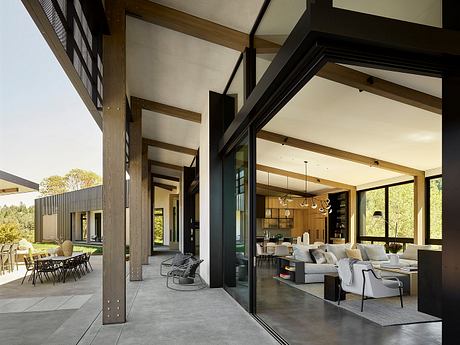
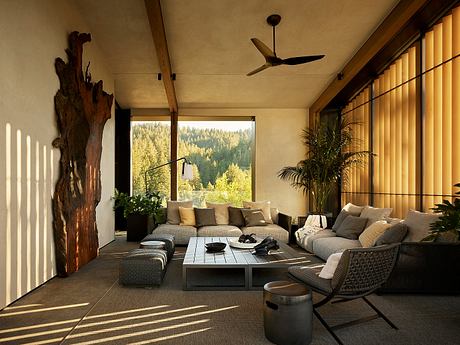
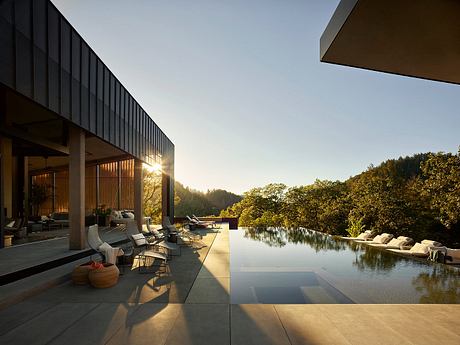
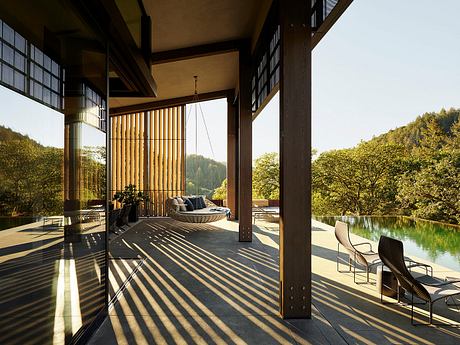
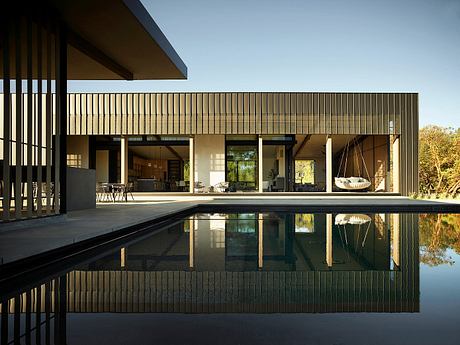
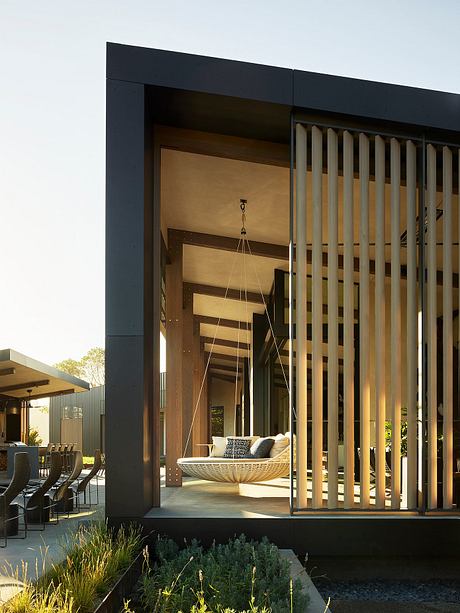
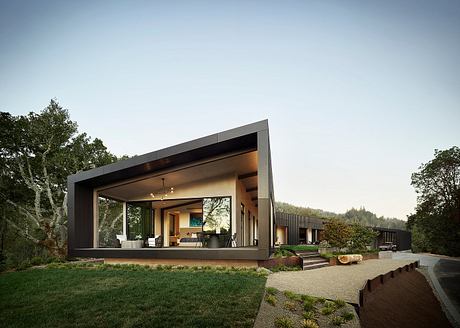
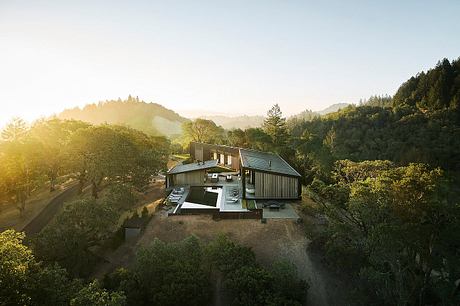
About Fire Country Lookout
Perched atop an oak-studded hillside in Healdsburg, California, the Fire Country Lookout is a stunning multi-generational family retreat that embodies the perfect harmony of modern design and sustainable living. Designed by the renowned Studio VARA, this 2022 project serves as a prototype for resilient development in the region’s evolving climate.
Seamless Transition from Exterior to Interior
The home’s architectural form is defined by a sleek, 180-foot-long extrusion, strategically kinked at the center to maximize views of Mount St. Helena at sunrise and the stunning western vistas at sunset. The exterior’s bold, prismatic silhouette is complemented by a material palette of warm wood and sleek black accents, seamlessly blending the structure with its natural surroundings.
Embracing the Indoors-Outdoors Lifestyle
As one steps inside, the open-concept layout and expansive windows create a seamless connection between the interior and the lush, verdant landscape beyond. The main living area features a cozy yet sophisticated arrangement of plush sofas and chairs, inviting residents and guests to lounge and soak in the serene views. Overhead, a sculptural ceiling fan gently circulates the air, adding to the space’s tranquil ambiance.
A Chef’s Dream Kitchen
The kitchen, nestled at the heart of the home, is a masterpiece of form and function. Sleek cabinetry and modern appliances are balanced by warm wood accents, creating a harmonious blend of contemporary and naturalistic design. An expansive island provides ample preparation space, while floor-to-ceiling windows flooding the room with natural light ensure the culinary experience is as visually captivating as it is practical.
Oasis of Calm and Comfort
The home’s serene bedrooms and bathrooms offer a tranquil retreat, with clean lines, soothing color palettes, and seamless integration with the outdoors. A suspended daybed on the covered porch provides the perfect spot to unwind and take in the surrounding landscape, while the infinity-edge pool and its surrounding terrace invite residents to bask in the California sun.
A Sustainable, Resilient Future
The Fire Country Lookout embodies the vision of Studio VARA, delivering a stunning architectural masterpiece that harmonizes with its natural setting and sets a new standard for sustainable, climate-resilient living in the region. This project stands as a testament to the power of thoughtful design to create spaces that not only captivate the senses but also foster a deep connection with the land.
Photography by Matthew Millman
Visit Studio VARA
